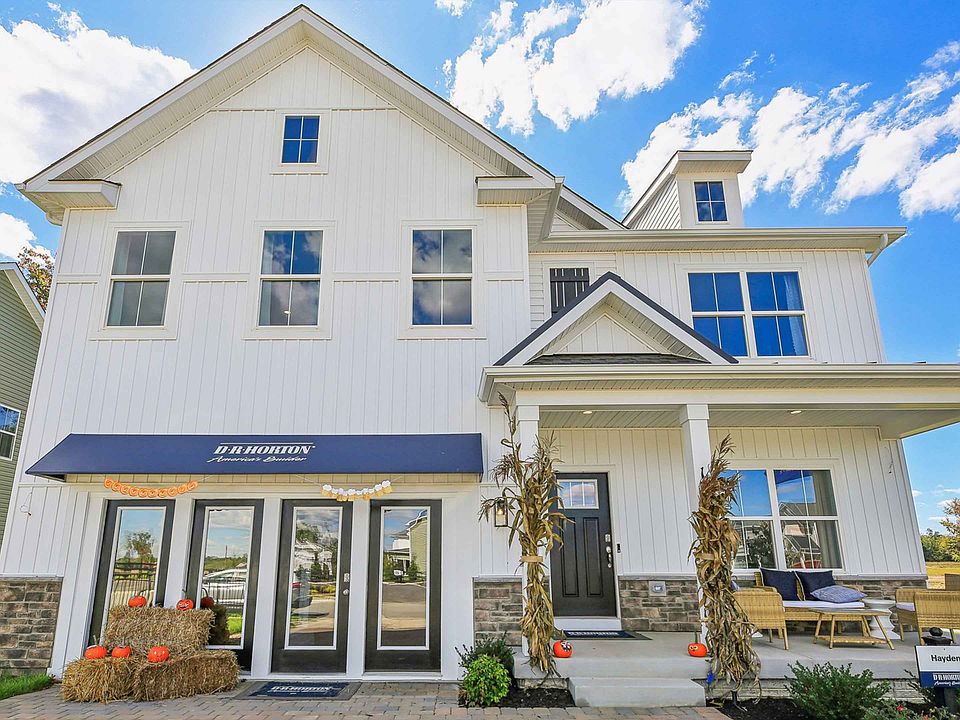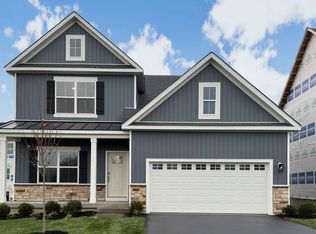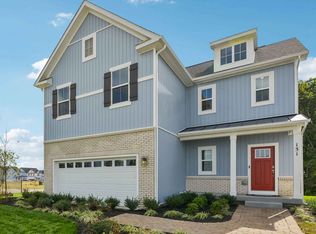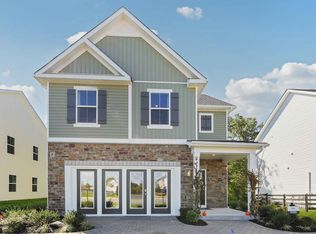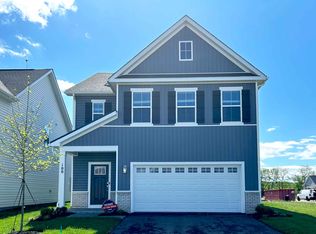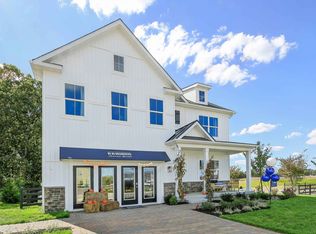Buildable plan: CABRAL, Retreat at Winding Creek Single Family, Winchester, VA 22602
Buildable plan
This is a floor plan you could choose to build within this community.
View move-in ready homesWhat's special
- 201 |
- 3 |
Travel times
Schedule tour
Select your preferred tour type — either in-person or real-time video tour — then discuss available options with the builder representative you're connected with.
Facts & features
Interior
Bedrooms & bathrooms
- Bedrooms: 3
- Bathrooms: 3
- Full bathrooms: 2
- 1/2 bathrooms: 1
Interior area
- Total interior livable area: 1,665 sqft
Property
Parking
- Total spaces: 2
- Parking features: Garage
- Garage spaces: 2
Features
- Levels: 2.0
- Stories: 2
Construction
Type & style
- Home type: Townhouse
- Property subtype: Townhouse
Condition
- New Construction
- New construction: Yes
Details
- Builder name: D.R. Horton
Community & HOA
Community
- Subdivision: Retreat at Winding Creek Single Family
Location
- Region: Winchester
Financial & listing details
- Price per square foot: $273/sqft
- Date on market: 10/15/2025
About the community
Source: DR Horton
7 homes in this community
Available homes
| Listing | Price | Bed / bath | Status |
|---|---|---|---|
| 128 Mascouten St | $499,990 | 4 bed / 3 bath | Available |
| 230 Munsee Cir | $529,990 | 5 bed / 3 bath | Available |
| 117 Mascouten St | $589,990 | 6 bed / 4 bath | Available |
| 121 Mascouten St | $589,990 | 6 bed / 4 bath | Available |
| 113 Mascouten St | $599,990 | 6 bed / 5 bath | Available |
| 134 Mascouten St | $519,990 | 4 bed / 3 bath | Pending |
| 107 Mascouten St | $599,990 | 6 bed / 5 bath | Pending |
Source: DR Horton
Contact builder

By pressing Contact builder, you agree that Zillow Group and other real estate professionals may call/text you about your inquiry, which may involve use of automated means and prerecorded/artificial voices and applies even if you are registered on a national or state Do Not Call list. You don't need to consent as a condition of buying any property, goods, or services. Message/data rates may apply. You also agree to our Terms of Use.
Learn how to advertise your homesEstimated market value
Not available
Estimated sales range
Not available
Not available
Price history
| Date | Event | Price |
|---|---|---|
| 2/26/2025 | Price change | $454,990+0.4%$273/sqft |
Source: | ||
| 1/15/2025 | Price change | $452,990+0.7%$272/sqft |
Source: | ||
| 1/3/2025 | Price change | $449,990+0.9%$270/sqft |
Source: | ||
| 12/10/2024 | Price change | $445,990+0.5%$268/sqft |
Source: | ||
| 11/23/2024 | Price change | $443,990+0.2%$267/sqft |
Source: | ||
Public tax history
Monthly payment
Neighborhood: 22602
Nearby schools
GreatSchools rating
- 1/10Redbud Run Elementary SchoolGrades: PK-5Distance: 1.8 mi
- 3/10James Wood Middle SchoolGrades: 6-8Distance: 5.4 mi
- 3/10Millbrook High SchoolGrades: 9-12Distance: 2 mi
Schools provided by the builder
- Elementary: Redbud Run
- Middle: James Wood Middle School
- High: Milbrook High School
- District: Frederick County School District
Source: DR Horton. This data may not be complete. We recommend contacting the local school district to confirm school assignments for this home.
