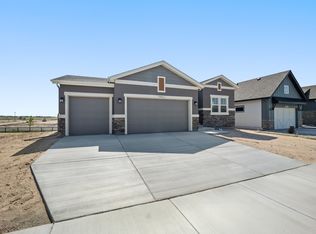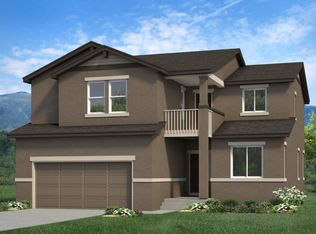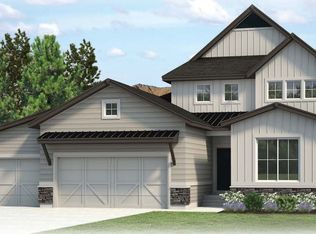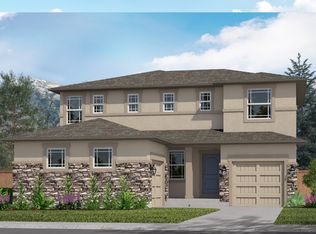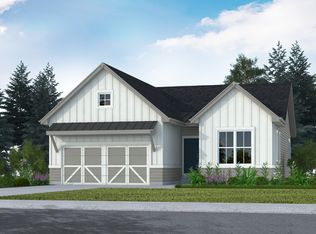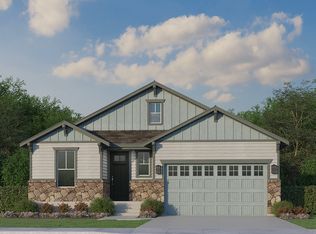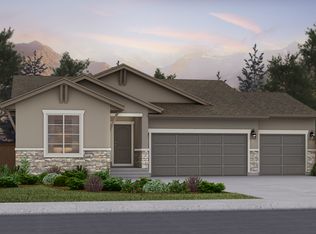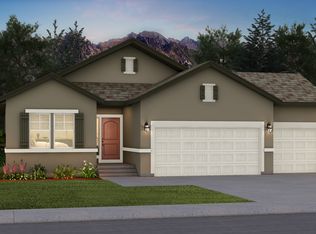Buildable plan: Sanibel II, The Retreat at TimberRidge, Colorado Springs, CO 80908
Buildable plan
This is a floor plan you could choose to build within this community.
View move-in ready homesWhat's special
- 39 |
- 2 |
Travel times
Schedule tour
Select your preferred tour type — either in-person or real-time video tour — then discuss available options with the builder representative you're connected with.
Facts & features
Interior
Bedrooms & bathrooms
- Bedrooms: 4
- Bathrooms: 3
- Full bathrooms: 3
Heating
- Natural Gas, Forced Air
Features
- Walk-In Closet(s)
- Has fireplace: Yes
Interior area
- Total interior livable area: 3,113 sqft
Video & virtual tour
Property
Parking
- Total spaces: 2
- Parking features: Attached
- Attached garage spaces: 2
Construction
Type & style
- Home type: SingleFamily
- Property subtype: Single Family Residence
Materials
- Other, Shingle Siding, Stone, Stucco
- Roof: Asphalt
Condition
- New Construction
- New construction: Yes
Details
- Builder name: Vantage Homes
Community & HOA
Community
- Subdivision: The Retreat at TimberRidge
HOA
- Has HOA: Yes
- HOA fee: $50 monthly
Location
- Region: Colorado Springs
Financial & listing details
- Price per square foot: $212/sqft
- Date on market: 12/17/2025
About the community
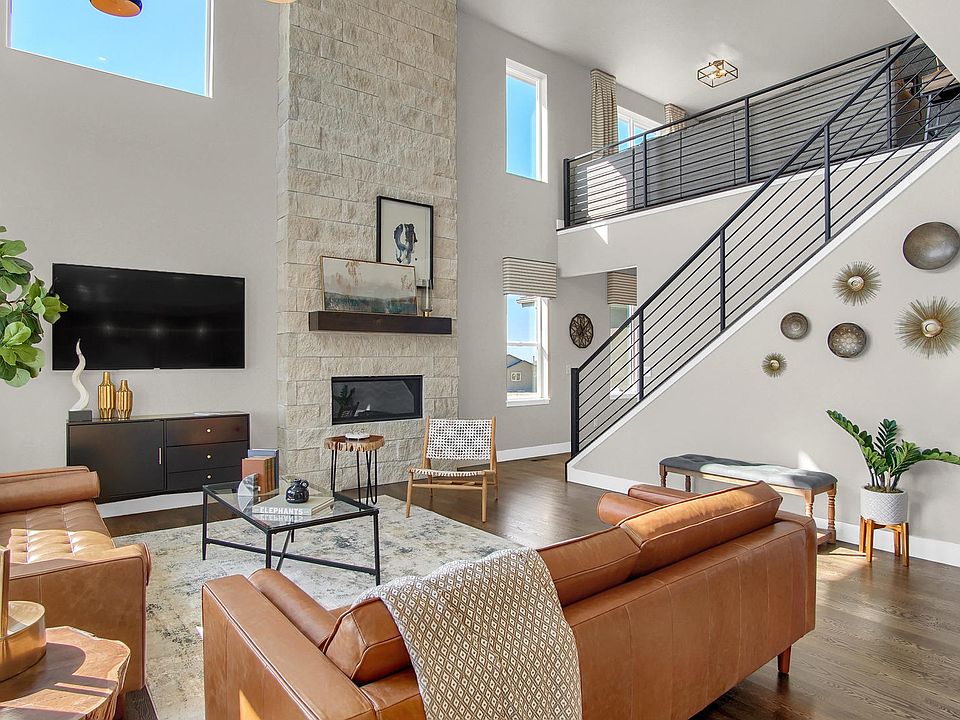
Free Finished Basement and AC now included.
Call for details.Source: Vantage Homes
6 homes in this community
Available homes
| Listing | Price | Bed / bath | Status |
|---|---|---|---|
| 9915 Owl Perch Loop | $677,245 | 4 bed / 3 bath | Available |
| 9270 Nature Refuge Way | $1,632,717 | 7 bed / 7 bath | Available |
Available lots
| Listing | Price | Bed / bath | Status |
|---|---|---|---|
| 10173 Antelope Ravine | $609,900+ | 5 bed / 3 bath | Customizable |
| 10128 Antelope Ravine | $649,900+ | 5 bed / 4 bath | Customizable |
| 9852 Owl Perch Loop | $684,900+ | 5 bed / 4 bath | Customizable |
| 10156 Owl Perch Loop | $749,900+ | 6 bed / 5 bath | Customizable |
Source: Vantage Homes
Contact builder
By pressing Contact builder, you agree that Zillow Group and other real estate professionals may call/text you about your inquiry, which may involve use of automated means and prerecorded/artificial voices and applies even if you are registered on a national or state Do Not Call list. You don't need to consent as a condition of buying any property, goods, or services. Message/data rates may apply. You also agree to our Terms of Use.
Learn how to advertise your homesEstimated market value
Not available
Estimated sales range
Not available
$3,451/mo
Price history
| Date | Event | Price |
|---|---|---|
| 11/12/2025 | Price change | $659,900+8.9%$212/sqft |
Source: Vantage Homes Report a problem | ||
| 7/29/2024 | Listed for sale | $605,800-3%$195/sqft |
Source: Vantage Homes Report a problem | ||
| 12/7/2023 | Listing removed | -- |
Source: Vantage Homes Report a problem | ||
| 10/26/2022 | Price change | $624,700-1.1%$201/sqft |
Source: Vantage Homes Report a problem | ||
| 5/20/2022 | Listed for sale | $631,700$203/sqft |
Source: Vantage Homes Report a problem | ||
Public tax history
Free Finished Basement and AC now included.
Call for details.Source: Vantage HomesMonthly payment
Neighborhood: 80908
Nearby schools
GreatSchools rating
- 6/10BENNETT RANCH ELEMENTARY SCHOOLGrades: PK-5Distance: 2.3 mi
- 5/10Falcon Middle SchoolGrades: 6-8Distance: 2.3 mi
- 5/10Falcon High SchoolGrades: 9-12Distance: 4.7 mi
Schools provided by the builder
- Elementary: D20 - Legacy Peak or D49 - Bennett Ranch
- Middle: D20 - Chinook Trail or D49 - Falcon Midd
- High: D20 - Liberty or D49 - Falcon High Schoo
- District: D20 & D49
Source: Vantage Homes. This data may not be complete. We recommend contacting the local school district to confirm school assignments for this home.
