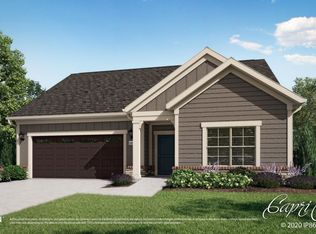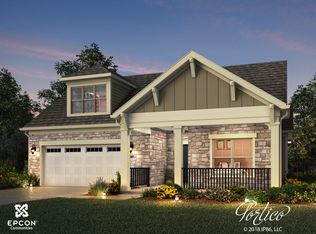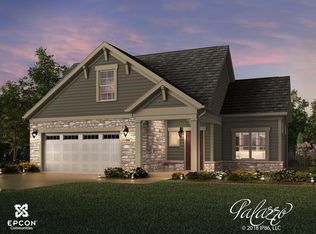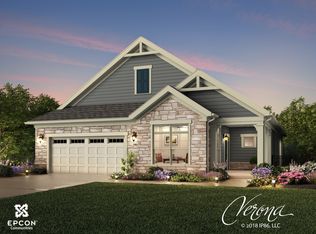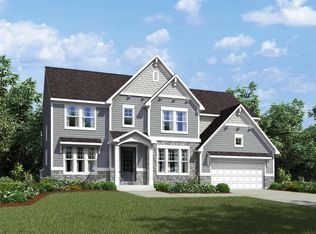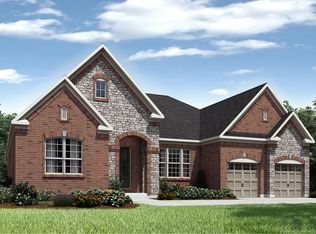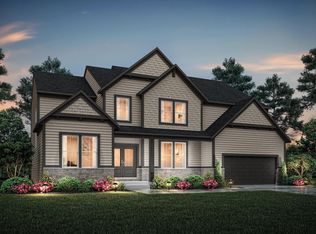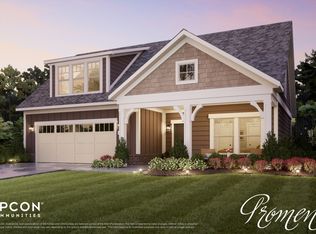Buildable plan: Provenance, Retreat at Rosemont, Fairlawn, OH 44333
Buildable plan
This is a floor plan you could choose to build within this community.
View move-in ready homesWhat's special
- 87 |
- 2 |
Travel times
Schedule tour
Facts & features
Interior
Bedrooms & bathrooms
- Bedrooms: 2
- Bathrooms: 3
- Full bathrooms: 2
- 1/2 bathrooms: 1
Heating
- Natural Gas, Forced Air
Cooling
- Central Air
Features
- In-Law Floorplan, Wet Bar, Wired for Data, Walk-In Closet(s)
- Windows: Skylight(s)
- Has fireplace: Yes
Interior area
- Total interior livable area: 2,847 sqft
Video & virtual tour
Property
Parking
- Total spaces: 3
- Parking features: Attached
- Attached garage spaces: 3
Features
- Levels: 1.0
- Stories: 1
- Patio & porch: Patio
Construction
Type & style
- Home type: SingleFamily
- Property subtype: Single Family Residence
Materials
- Concrete, Stone
Condition
- New Construction
- New construction: Yes
Details
- Builder name: New Leaf Homes
Community & HOA
Community
- Security: Fire Sprinkler System
- Subdivision: Retreat at Rosemont
HOA
- Has HOA: Yes
- HOA fee: $294 monthly
Location
- Region: Fairlawn
Financial & listing details
- Price per square foot: $257/sqft
- Date on market: 12/5/2025
About the community
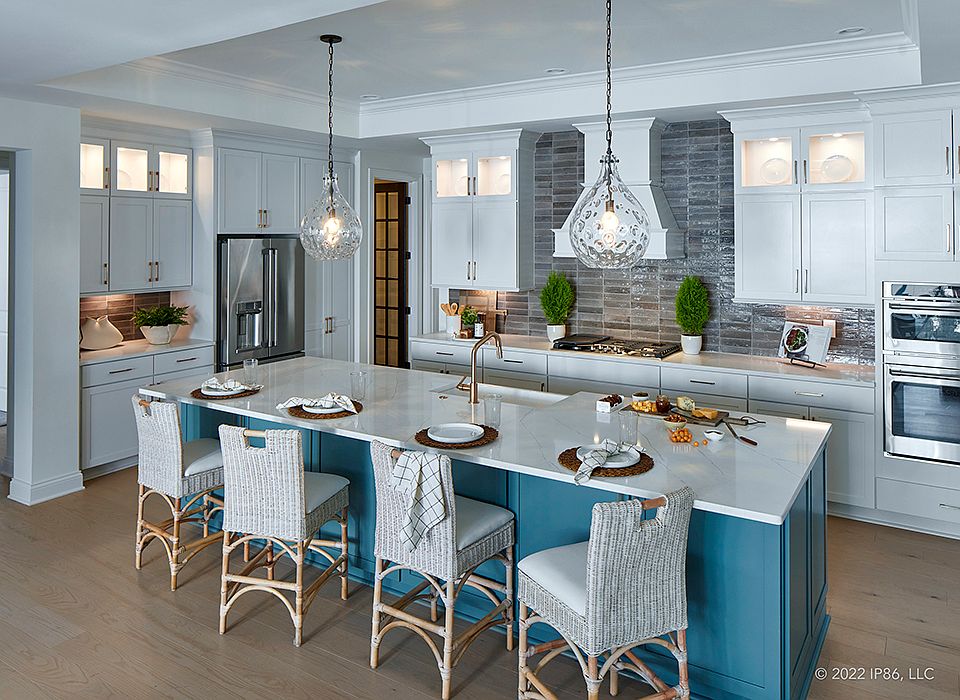
Source: New Leaf Homes
3 homes in this community
Available lots
| Listing | Price | Bed / bath | Status |
|---|---|---|---|
| 3425 Birch Ln | $514,900+ | 2 bed / 2 bath | Customizable |
| 3452 Birch Ln | $542,800+ | 3 bed / 2 bath | Customizable |
| 3455 Birch Ln | $604,900+ | 2 bed / 2 bath | Customizable |
Source: New Leaf Homes
Contact agent
By pressing Contact agent, you agree that Zillow Group and its affiliates, and may call/text you about your inquiry, which may involve use of automated means and prerecorded/artificial voices. You don't need to consent as a condition of buying any property, goods or services. Message/data rates may apply. You also agree to our Terms of Use. Zillow does not endorse any real estate professionals. We may share information about your recent and future site activity with your agent to help them understand what you're looking for in a home.
Learn how to advertise your homesEstimated market value
Not available
Estimated sales range
Not available
$2,544/mo
Price history
| Date | Event | Price |
|---|---|---|
| 1/8/2025 | Listed for sale | $731,900$257/sqft |
Source: New Leaf Homes Report a problem | ||
Public tax history
Monthly payment
Neighborhood: 44333
Nearby schools
GreatSchools rating
- 7/10Fort Island Primary Elementary SchoolGrades: K-4Distance: 0.8 mi
- 7/10Copley-Fairlawn Middle SchoolGrades: 5-8Distance: 2.3 mi
- 7/10Copley High SchoolGrades: 9-12Distance: 1.4 mi
Schools provided by the builder
- Elementary: Fort Island Elementary
- Middle: Copley Middle School
- High: Copley Fairlawn Highschool
- District: Copley Fairlawn District 9
Source: New Leaf Homes. This data may not be complete. We recommend contacting the local school district to confirm school assignments for this home.
