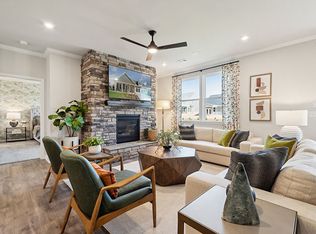New construction
The Retreat at Laurelbrook by Stanley Martin Homes
Sherrills Ford, NC 28609
Now selling
From $369k
3-4 bedrooms
2-4 bathrooms
1.9-2.7k sqft
What's special
Discover The Retreat at Laurelbrook, a new community of single-family homes for active adults 55+ by Stanley Martin near Lake Norman in Sherrills Ford, NC. This attainable and vibrant community is designed specifically for active adults 55 and older. Experience the treat of living in a ranch-style home within a master planned community that offers a mix of age-restricted and non-age-restricted single-family homes. This way you can enjoy the convenience of having your family in the same community, while still enjoying your own space. Plus, The Retreat at Laurelbrook's prime location just minutes away from Lake Norman means you can embrace a serene lake lifestyle, all while being convenient to shopping, restaurants, outdoor recreation and medical services within the Sherrills Ford and Mooresville area. And that's not all - you'll love neighborhood amenities that include a clubhouse, pool, pickle ball courts, and walking trails to ensure you have everything you need maintain an active lifestyle right outside your front door. Don't miss out on this unique opportunity - make The Retreat at Laurelbrook your new home!
