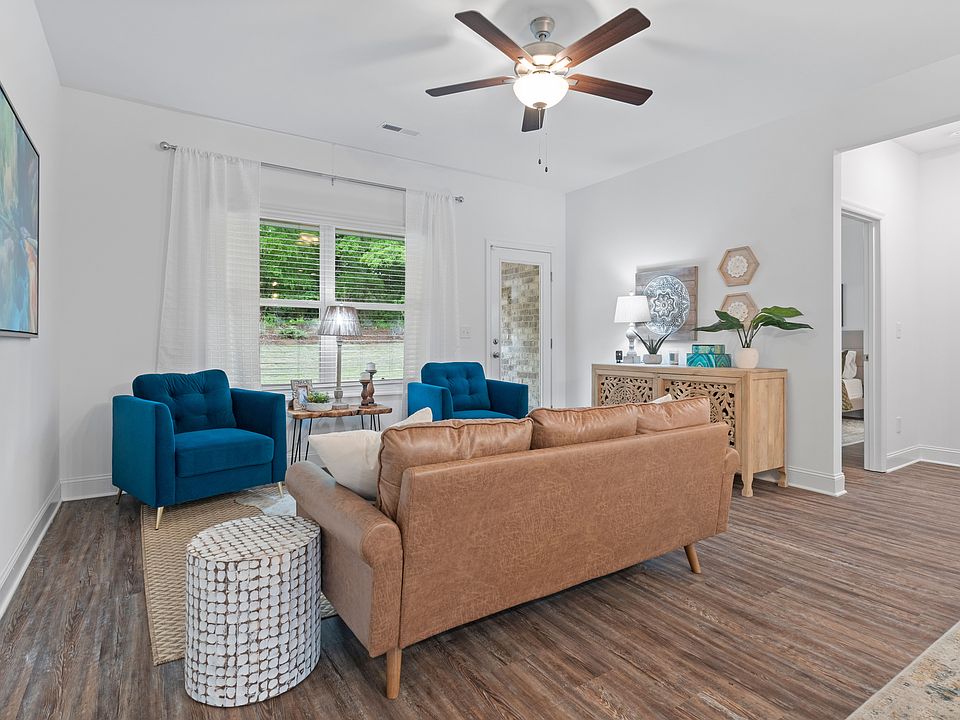Introducing The Cumberland: a delightful and versatile town home that beautifully marries style and functionality. As you step inside, you're immediately welcomed by an open-concept floor plan, which seamlessly merges the living, dining, and kitchen areas, creating an expansive and airy space for family gatherings and entertainment. Decked with high-quality stainless-steel appliances, the modern kitchen becomes the heart of the home, while the recessed lighting throughout casts a soft and ambient glow. An additional touch of luxury can be found in the optional tile features, allowing homeowners to further customize their spaces.
The Cumberland boasts a spacious 2-car garage, ensuring ample storage and parking space. Depending on your needs, you can opt for 2 to 3 bedrooms, spread across a generous 1444 to 1462 square feet of living space. The 2 well-appointed bathrooms elevate the home's convenience, catering to both guests and residents. For those who enjoy the outdoors, the covered porch offers a tranquil retreat to enjoy a cup of coffee or read a book. Lastly, it's noteworthy to mention that specifications do vary between the interior and exterior units, allowing prospective homeowners to select the version of The Cumberland that best suits their lifestyle and preferences.
Explore the Matterport tour HERE!
*Attached photos may include upgrades and non-standard features.
New construction
from $239,900
Buildable plan: The Cumberland, The Retreat at Hollon Meadow, Decatur, AL 35603
2beds
1,462sqft
Townhouse
Built in 2025
-- sqft lot
$240,000 Zestimate®
$164/sqft
$-- HOA
Buildable plan
This is a floor plan you could choose to build within this community.
View move-in ready homesWhat's special
Optional tile featuresRecessed lightingOpen-concept floor planHigh-quality stainless-steel appliancesCovered porch
Call: (938) 666-1177
- 45 |
- 1 |
Travel times
Schedule tour
Select your preferred tour type — either in-person or real-time video tour — then discuss available options with the builder representative you're connected with.
Facts & features
Interior
Bedrooms & bathrooms
- Bedrooms: 2
- Bathrooms: 2
- Full bathrooms: 2
Interior area
- Total interior livable area: 1,462 sqft
Video & virtual tour
Property
Parking
- Total spaces: 2
- Parking features: Garage
- Garage spaces: 2
Features
- Levels: 1.0
- Stories: 1
Construction
Type & style
- Home type: Townhouse
- Property subtype: Townhouse
Condition
- New Construction
- New construction: Yes
Details
- Builder name: Davidson Homes - Huntsville Region
Community & HOA
Community
- Subdivision: The Retreat at Hollon Meadow
Location
- Region: Decatur
Financial & listing details
- Price per square foot: $164/sqft
- Date on market: 9/5/2025
About the community
PondWaterfrontLotsViews
Discover The Retreat at Hollon Meadow: Your Ideal Lock-and-Leave Lifestyle in Decatur, Alabama
Welcome to The Retreat at Hollon Meadow, a premier low-maintenance community by Davidson Homes where convenience meets carefree living in the heart of Decatur, Alabama. Perfect for those who value ease and freedom, our homes offer the ultimate lock-and-leave lifestyle-giving you more time to enjoy life your way.
Located just two miles from Wheeler National Wildlife Refuge, outdoor adventure is right at your doorstep. Spend weekends boating, fishing, or soaking in Northern Alabama's natural beauty. With a public boat ramp nearby, getting on the water is simple and stress-free.
Enjoy quick access to everyday essentials-Target, Walmart, and local dining are just minutes away. Plus, with easy connections to major highways, commuting to Huntsville or Birmingham, or heading out for a weekend getaway, is always convenient.
Each home is thoughtfully designed with open floor plans, premium finishes, and modern amenities. Backed by Davidson Homes' quality craftsmanship, you'll enjoy a stylish, functional space without the upkeep.
Say goodbye to yard work and hello to freedom at The Retreat at Hollon Meadow-your ideal home for low-maintenance living.
To explore our panoramic aerial view of The Retreat at Hollon Meadow, click HERE!
Source: Davidson Homes, Inc.

