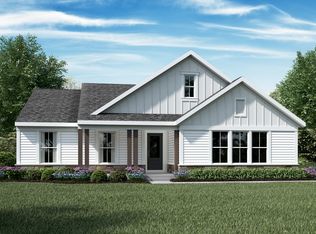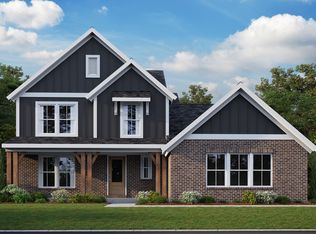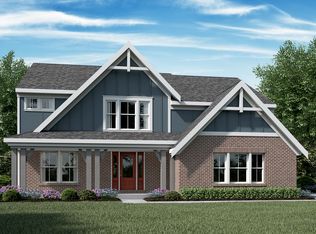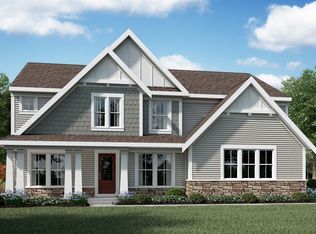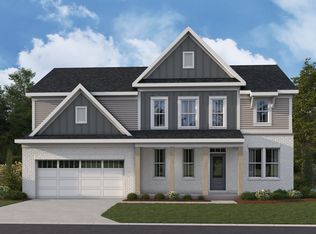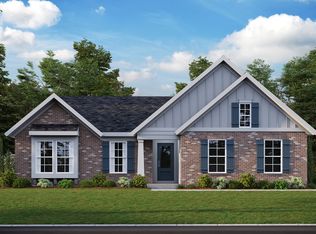Buildable plan: Avery, The Retreat at Graystone, Pickerington, OH 43147
Buildable plan
This is a floor plan you could choose to build within this community.
View move-in ready homesWhat's special
- 70 |
- 1 |
Travel times
Schedule tour
Select your preferred tour type — either in-person or real-time video tour — then discuss available options with the builder representative you're connected with.
Facts & features
Interior
Bedrooms & bathrooms
- Bedrooms: 4
- Bathrooms: 2
- Full bathrooms: 2
Interior area
- Total interior livable area: 2,535 sqft
Property
Parking
- Total spaces: 2
- Parking features: Garage
- Garage spaces: 2
Features
- Levels: 2.0
- Stories: 2
Construction
Type & style
- Home type: SingleFamily
- Property subtype: Single Family Residence
Condition
- New Construction
- New construction: Yes
Details
- Builder name: Fischer Homes
Community & HOA
Community
- Subdivision: The Retreat at Graystone
Location
- Region: Pickerington
Financial & listing details
- Price per square foot: $219/sqft
- Date on market: 12/14/2025
About the community
FREE Finished Basement
- For A Limited Time!Source: Fischer Homes
2 homes in this community
Available homes
| Listing | Price | Bed / bath | Status |
|---|---|---|---|
| 8496 Rapala Ln | $624,990 | 3 bed / 3 bath | Available |
| 8497 Rapala Ln | $629,990 | 4 bed / 3 bath | Pending |
Source: Fischer Homes
Contact builder

By pressing Contact builder, you agree that Zillow Group and other real estate professionals may call/text you about your inquiry, which may involve use of automated means and prerecorded/artificial voices and applies even if you are registered on a national or state Do Not Call list. You don't need to consent as a condition of buying any property, goods, or services. Message/data rates may apply. You also agree to our Terms of Use.
Learn how to advertise your homesEstimated market value
Not available
Estimated sales range
Not available
$3,116/mo
Price history
| Date | Event | Price |
|---|---|---|
| 1/4/2026 | Price change | $555,990+0.5%$219/sqft |
Source: | ||
| 8/3/2025 | Price change | $552,990+0.4%$218/sqft |
Source: | ||
| 4/2/2025 | Price change | $550,990+0.4%$217/sqft |
Source: | ||
| 2/2/2025 | Price change | $548,990+1.1%$217/sqft |
Source: | ||
| 1/3/2025 | Price change | $542,990+0.6%$214/sqft |
Source: | ||
Public tax history
FREE Finished Basement
- For A Limited Time!Source: Fischer HomesMonthly payment
Neighborhood: 43147
Nearby schools
GreatSchools rating
- 9/10Toll Gate Elementary SchoolGrades: K-4Distance: 1.8 mi
- 6/10Pickerington Lakeview Junior High SchoolGrades: 7-8Distance: 1 mi
- 7/10Pickerington High School NorthGrades: 9-12Distance: 0.6 mi
Schools provided by the builder
- District: Pickerington Local School District
Source: Fischer Homes. This data may not be complete. We recommend contacting the local school district to confirm school assignments for this home.
