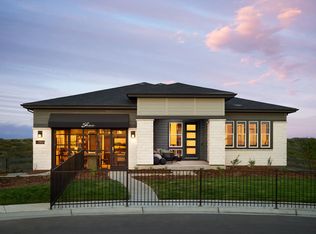New construction
Retreat at The Canyons by Shea Homes
Castle Pines, CO 80108
Now selling
From $921.6k
2-4 bedrooms
2-5 bathrooms
2.4-5.7k sqft
What's special
Conveniently close to the city of Denver, Colorado, yet a peaceful world apart in the hills of Castle Pines within the 80108 zip code, discover The Retreat Collection by Shea Homes. Set within The Canyons master plan, this new home community was designed to honor the beauty that surrounds it, with the natural landscape informing the layout of the neighborhoods and inspiring the architecture of the homes for sale. Everything you need for work or play is within a short drive of the 80108 area - large employment centers, schools, shopping, dining, and entertainment. Or you can stay right at home and enjoy an amenity village with a resort club, coffee house, outdoor pool, fire pits, and more - plus miles of trails and acres of green space just steps from your door.
The Retreat Collection offers four ranch floorplans for sale ranging from approximately 2,369 to 4,631 square feet, with two to five bedrooms. Here, comfortable main-floor living spaces meet sophisticated architectural design - and the result is stunning. These open-concept new homes feature well-appointed kitchens, spacious great rooms, large laundry rooms, and large covered patios for open-air entertaining. Need more room for your guests to stay and play? Opt for the partially finished basement with two bedrooms, full bath, and recreation room, and everyone will feel right at home. Come to Castle Pines, CO and discover what sets our new homes for sale apart, and find out if moving to the 80108 area is the right fit for you!
