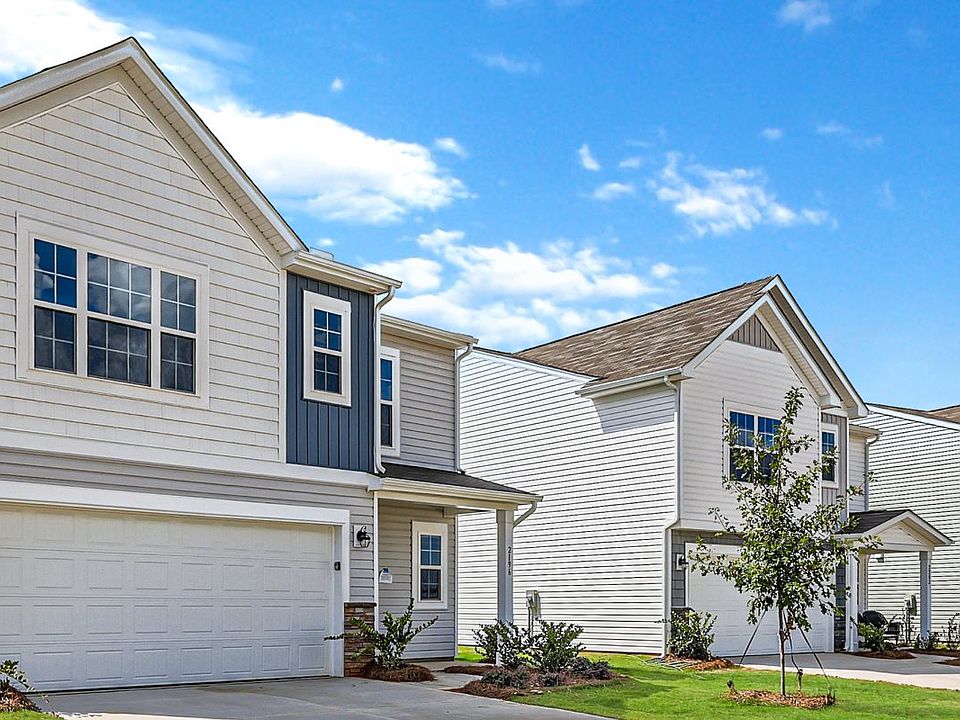Available homes
- Facts: 4 bedrooms. 3 bath. 1956 square feet.
- 4 bd
- 3 ba
- 1,956 sqft
13337 Hampton Bay Ln, Charlotte, NC 28262Pending - Facts: 4 bedrooms. 3 bath. 1956 square feet.
- 4 bd
- 3 ba
- 1,956 sqft
13011 Hampton Bay Ln, Charlotte, NC 28262Pending - Facts: 4 bedrooms. 3 bath. 1956 square feet.
- 4 bd
- 3 ba
- 1,956 sqft
13119 Hampton Bay Ln, Charlotte, NC 28262Pending - Facts: 4 bedrooms. 3 bath. 2656 square feet.
- 4 bd
- 3 ba
- 2,656 sqft
10115 Chatham Run Ln, Charlotte, NC 28262Pending - Facts: 5 bedrooms. 3 bath. 2214 square feet.
- 5 bd
- 3 ba
- 2,214 sqft
13124 Hampton Bay Ln, Charlotte, NC 28262Pending - Facts: 5 bedrooms. 3 bath. 2213 square feet.
- 5 bd
- 3 ba
- 2,213 sqft
13108 Hampton Bay Ln, Charlotte, NC 28262Pending - Facts: 5 bedrooms. 3 bath. 2577 square feet.
- 5 bd
- 3 ba
- 2,577 sqft
11027 Daisy Ct, Charlotte, NC 28262Pending - Facts: 5 bedrooms. 3 bath. 2577 square feet.
- 5 bd
- 3 ba
- 2,577 sqft
13120 Hampton Bay Ln, Charlotte, NC 28262Pending - Facts: 5 bedrooms. 3 bath. 2577 square feet.
- 5 bd
- 3 ba
- 2,577 sqft
13112 Hampton Bay Ln, Charlotte, NC 28262Pending - Facts: 5 bedrooms. 3 bath. 2306 square feet.
- 5 bd
- 3 ba
- 2,306 sqft
10014 Chatham Run Ln, Charlotte, NC 28262Pending - Facts: 5 bedrooms. 3 bath. 2577 square feet.
- 5 bd
- 3 ba
- 2,577 sqft
13107 Hampton Bay Ln, Charlotte, NC 28262Pending

