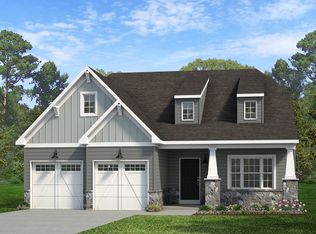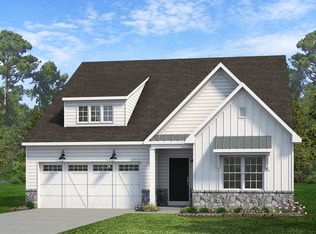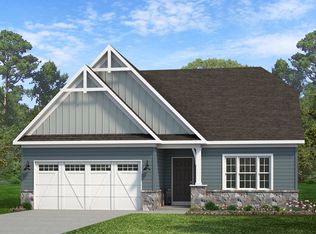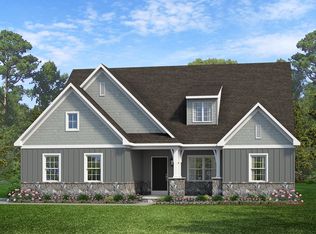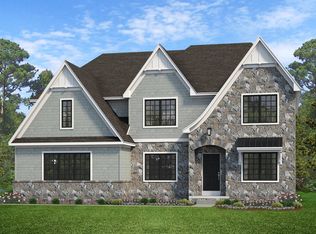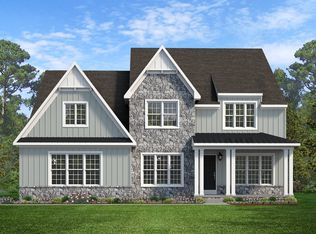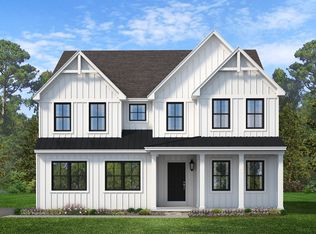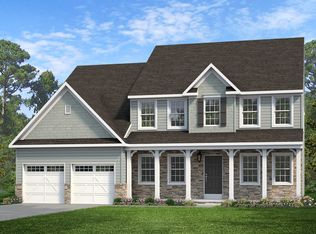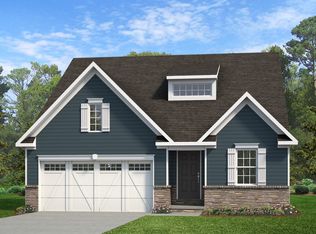Buildable plan: Devonshire, Retreat at Boyertown Farms, Gilbertsville, PA 19525
Buildable plan
This is a floor plan you could choose to build within this community.
View move-in ready homesWhat's special
- 52 |
- 1 |
Travel times
Schedule tour
Select your preferred tour type — either in-person or real-time video tour — then discuss available options with the builder representative you're connected with.
Facts & features
Interior
Bedrooms & bathrooms
- Bedrooms: 4
- Bathrooms: 3
- Full bathrooms: 2
- 1/2 bathrooms: 1
Heating
- Propane, Forced Air
Cooling
- Central Air
Interior area
- Total interior livable area: 4,016 sqft
Video & virtual tour
Property
Parking
- Total spaces: 2
- Parking features: Garage
- Garage spaces: 2
Features
- Levels: 2.0
- Stories: 2
Construction
Type & style
- Home type: SingleFamily
- Property subtype: Single Family Residence
Condition
- New Construction
- New construction: Yes
Details
- Builder name: Keystone Custom Homes
Community & HOA
Community
- Subdivision: Retreat at Boyertown Farms
Location
- Region: Gilbertsville
Financial & listing details
- Price per square foot: $184/sqft
- Date on market: 10/6/2025
About the community
Source: Keystone Custom Homes
Contact builder

By pressing Contact builder, you agree that Zillow Group and other real estate professionals may call/text you about your inquiry, which may involve use of automated means and prerecorded/artificial voices and applies even if you are registered on a national or state Do Not Call list. You don't need to consent as a condition of buying any property, goods, or services. Message/data rates may apply. You also agree to our Terms of Use.
Learn how to advertise your homesEstimated market value
$644,500
$612,000 - $677,000
$3,977/mo
Price history
| Date | Event | Price |
|---|---|---|
| 12/2/2025 | Price change | $737,331+0.1%$184/sqft |
Source: | ||
| 11/18/2025 | Price change | $736,816+0.1%$183/sqft |
Source: | ||
| 11/4/2025 | Price change | $736,301+0.1%$183/sqft |
Source: | ||
| 10/14/2025 | Price change | $735,786+0.1%$183/sqft |
Source: | ||
| 10/2/2025 | Price change | $735,271+0.1%$183/sqft |
Source: | ||
Public tax history
Monthly payment
Neighborhood: 19525
Nearby schools
GreatSchools rating
- 5/10Washington El SchoolGrades: PK-5Distance: 3.1 mi
- 7/10Boyertown Area Jhs-EastGrades: 6-8Distance: 2.2 mi
- 6/10Boyertown Area Senior High SchoolGrades: PK,9-12Distance: 2.5 mi
Schools provided by the builder
- Elementary: Gilbertsville Elementary School
- Middle: Boyertown Area Middle School
- High: Boyertown Area High School
- District: Boyertown Area
Source: Keystone Custom Homes. This data may not be complete. We recommend contacting the local school district to confirm school assignments for this home.
