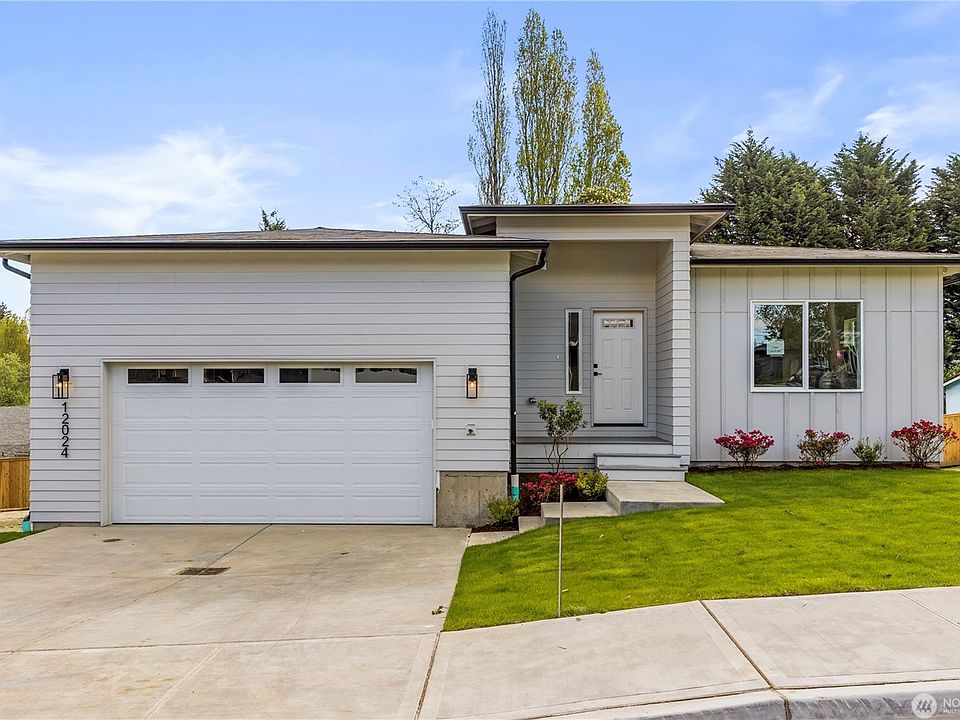The Chinook floor plan offers a formal living room, office, kitchen, dining & family room along with a half bath on the main floor while all 4 bedrooms, 3 bull baths, & laundry room are on the upper floor along with a loft space perfect for lounging or doing homework.
New construction
from $999,000
Buildable plan: Chinook, The Residences at Salmon Creek, Seattle, WA 98146
4beds
3,000sqft
Single Family Residence
Built in 2025
-- sqft lot
$-- Zestimate®
$333/sqft
$80/mo HOA
Buildable plan
This is a floor plan you could choose to build within this community.
View move-in ready homes- 203 |
- 3 |
Travel times
Schedule tour
Select a date
Facts & features
Interior
Bedrooms & bathrooms
- Bedrooms: 4
- Bathrooms: 4
- Full bathrooms: 3
- 1/2 bathrooms: 1
Heating
- Natural Gas, Electric, Forced Air, Heat Pump
Cooling
- Central Air
Features
- Walk-In Closet(s)
- Windows: Double Pane Windows
- Has fireplace: Yes
Interior area
- Total interior livable area: 3,000 sqft
Video & virtual tour
Property
Parking
- Total spaces: 2
- Parking features: Attached, Off Street
- Attached garage spaces: 2
Features
- Levels: 2.0
- Stories: 2
- Patio & porch: Deck, Patio
Construction
Type & style
- Home type: SingleFamily
- Property subtype: Single Family Residence
Materials
- Wood Siding, Other
- Roof: Composition
Condition
- New Construction
- New construction: Yes
Details
- Builder name: J&T Development
Community & HOA
Community
- Subdivision: The Residences at Salmon Creek
HOA
- Has HOA: Yes
- HOA fee: $80 monthly
Location
- Region: Seattle
Financial & listing details
- Price per square foot: $333/sqft
- Date on market: 6/2/2025
About the community
Luxury New Construction in Burien by J&T Development with $15,000 SELLER PAID CLOSING COSTS! Four exceptional homes with large lots on a new private cul-de-sac. Varying floor plans to choose from include some with the primary suite on the main floor. 4 bedrooms plus an office for working from home. These homes are complete with designer finishes, gourmet kitchens, upgraded appliances, hardwood floors, upgraded trim & fixture packages included. 2 car garages with driveways, balconies off the kitchen, and large yards on 7,000+ SqFt lots! New street may not show on your GPS yet so look for us on SW 122nd Street between 1st Ave S and 4th Ave SW.
Source: J&T Development

