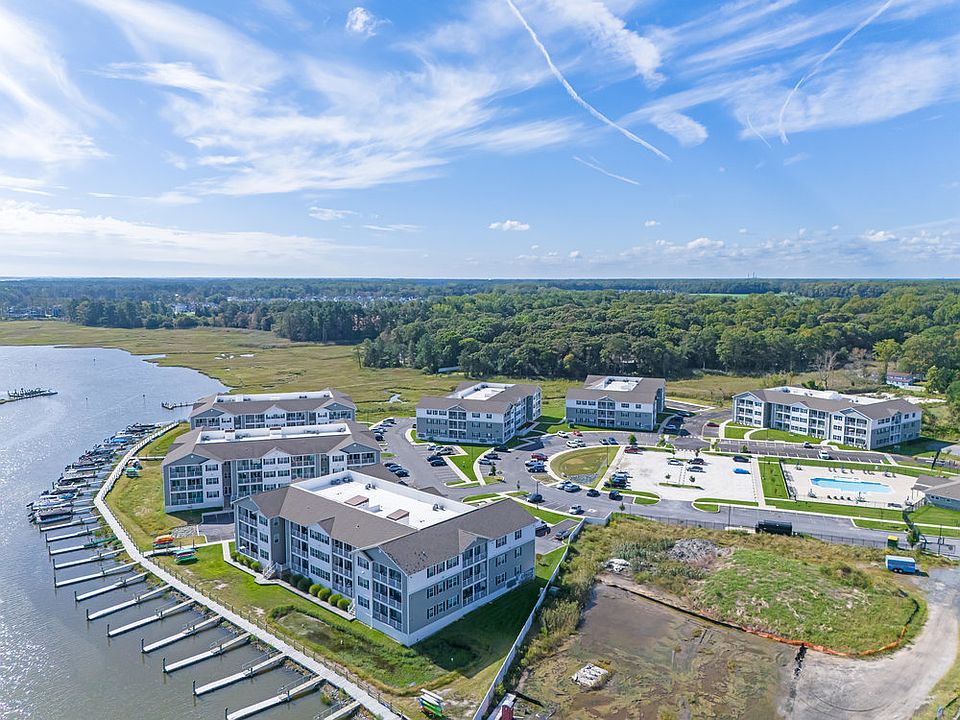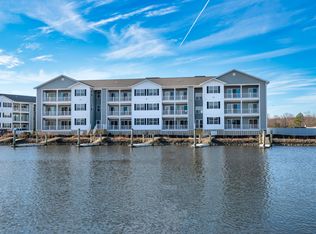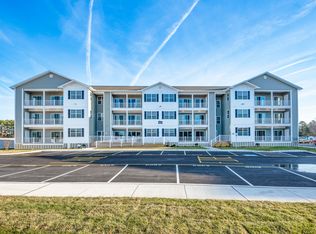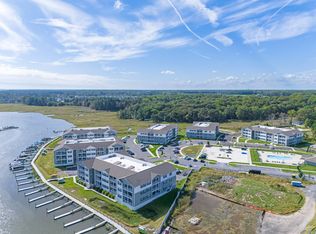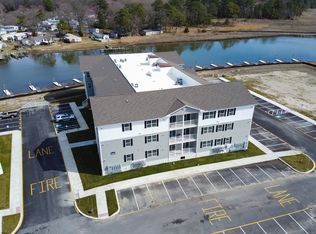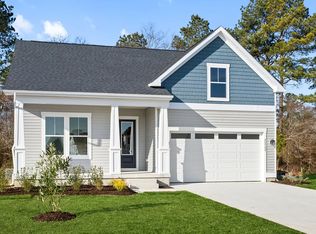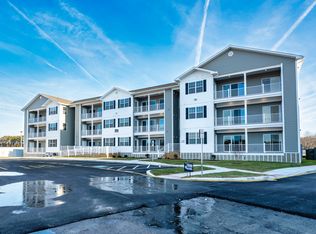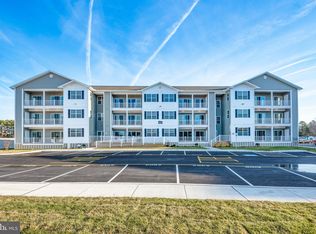Floor plan: Admiral 1, The Residences at Rehoboth Bay, Lewes, DE 19958
Floor plan
This is just one available plan to choose from. Work with the sales team to select your favorite floor plan and finishes to fit your needs.
View move-in ready homesWhat's special
- 77 |
- 3 |
Travel times
Schedule tour
Select your preferred tour type — either in-person or real-time video tour — then discuss available options with the developer representative you're connected with.
Facts & features
Interior
Bedrooms & bathrooms
- Bedrooms: 3
- Bathrooms: 2
- Full bathrooms: 2
Heating
- Natural Gas, Heat Pump
Cooling
- Central Air
Features
- Walk-In Closet(s)
Interior area
- Total interior livable area: 1,397 sqft
Video & virtual tour
Property
Parking
- Parking features: Off Street
Features
- Levels: 1.0
- Stories: 1
Construction
Type & style
- Home type: Condo
- Property subtype: Condominium
Materials
- Vinyl Siding
Condition
- New Construction
- New construction: Yes
Details
- Builder name: CB New Construction
Community & HOA
Community
- Security: Fire Sprinkler System
- Subdivision: The Residences at Rehoboth Bay
HOA
- Has HOA: Yes
Location
- Region: Lewes
Financial & listing details
- Price per square foot: $324/sqft
- Date on market: 12/9/2025
About the building
Source: Coldwell Banker Premier
18 units in this building
Available units
| Listing | Price | Bed / bath | Status |
|---|---|---|---|
| 33530 Old Salt Ln #1102 | $329,900 | 2 bed / 2 bath | Available |
| 33530 Old Salt Ln #1109 | $348,870 | 2 bed / 2 bath | Available |
| 33530 Old Salt Ln #1202 | $349,900 | 2 bed / 2 bath | Available |
| 33530 Old Salt Ln #1104 | $366,770 | 2 bed / 2 bath | Available |
| 33530 Old Salt Ln #1303 | $369,270 | 2 bed / 2 bath | Available |
| 33530 Old Salt Ln #1307 | $374,720 | 2 bed / 2 bath | Available |
| 33530 Old Salt Ln #1209 | $379,120 | 2 bed / 2 bath | Available |
| 33530 Old Salt Ln #1101 | $442,650 | 3 bed / 2 bath | Available |
| 33530 Old Salt Ln #1108 | $455,890 | 3 bed / 2 bath | Available |
| 33530 Old Salt Ln #1208 | $460,720 | 3 bed / 2 bath | Available |
| 33530 Skiff Aly #1103 | $352,510 | 2 bed / 2 bath | Unknown |
| 33530 Old Salt Ln #1310 | $360,000 | 2 bed / 2 bath | Unknown |
| 33530 Old Salt Ln #1207 | $360,420 | 2 bed / 2 bath | Unknown |
| 33530 Skiff Aly #1203 | $364,970 | 2 bed / 2 bath | Unknown |
| 33530 Old Salt Ln #1206 | $365,320 | 2 bed / 2 bath | Unknown |
| 33530 Skiff Aly #1303 | $369,270 | 2 bed / 2 bath | Unknown |
| 33530 Old Salt Ln #1204 | $372,300 | 2 bed / 2 bath | Unknown |
| 33530 Old Salt Ln #1302 | $389,450 | 2 bed / 2 bath | Unknown |
Source: Coldwell Banker Premier
Contact for availability

By pressing Contact for availability, you agree that Zillow Group and other real estate professionals may call/text you about your inquiry, which may involve use of automated means and prerecorded/artificial voices and applies even if you are registered on a national or state Do Not Call list. You don't need to consent as a condition of buying any property, goods, or services. Message/data rates may apply. You also agree to our Terms of Use.
Learn how to advertise your buildingEstimated market value
$448,200
$426,000 - $471,000
Not available
Price history
| Date | Event | Price |
|---|---|---|
| 9/11/2024 | Listed for sale | $452,650$324/sqft |
Source: | ||
Public tax history
Monthly payment
Neighborhood: 19958
Nearby schools
GreatSchools rating
- 8/10Rehoboth Elementary SchoolGrades: K-5Distance: 4 mi
- 7/10Beacon Middle SchoolGrades: 6-8Distance: 1.1 mi
- 8/10Cape Henlopen High SchoolGrades: 9-12Distance: 3.9 mi
