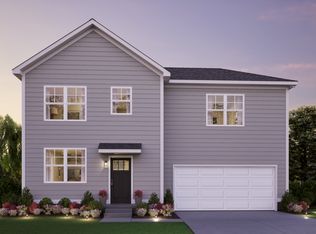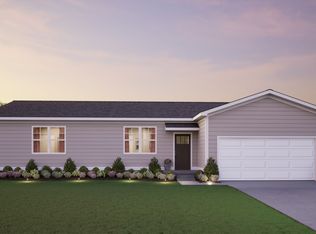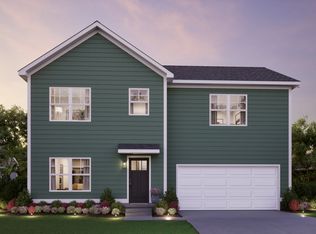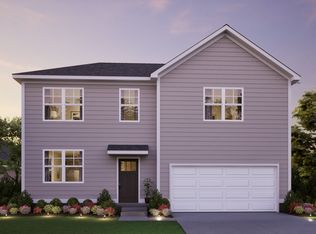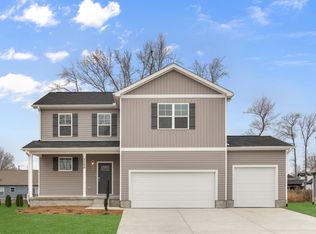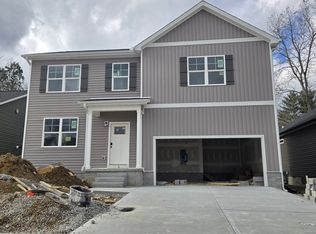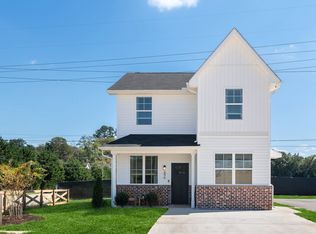Buildable plan: Franklin, The Reserve, Cookeville, TN 38506
Buildable plan
This is a floor plan you could choose to build within this community.
View move-in ready homesWhat's special
- 115 |
- 3 |
Travel times
Schedule tour
Select your preferred tour type — either in-person or real-time video tour — then discuss available options with the builder representative you're connected with.
Facts & features
Interior
Bedrooms & bathrooms
- Bedrooms: 4
- Bathrooms: 3
- Full bathrooms: 2
- 1/2 bathrooms: 1
Heating
- Electric, Heat Pump, Forced Air
Cooling
- Central Air
Interior area
- Total interior livable area: 2,269 sqft
Video & virtual tour
Property
Parking
- Total spaces: 2
- Parking features: Garage
- Garage spaces: 2
Features
- Levels: 2.0
- Stories: 2
Construction
Type & style
- Home type: SingleFamily
- Property subtype: Single Family Residence
Condition
- New Construction
- New construction: Yes
Details
- Builder name: Banner Built Homes
Community & HOA
Community
- Subdivision: The Reserve
Location
- Region: Cookeville
Financial & listing details
- Price per square foot: $156/sqft
- Date on market: 1/24/2026
About the community
Source: Banner Built Homes
3 homes in this community
Available homes
| Listing | Price | Bed / bath | Status |
|---|---|---|---|
| 2291 Lopez Ct Lot 209 | $304,900 | 3 bed / 2 bath | Available |
| 1632 Links Dr Lot 141 | $336,100 | 3 bed / 3 bath | Available |
| 2289 Lopez Ct Lot 210 | $369,900 | 4 bed / 3 bath | Available |
Source: Banner Built Homes
Contact builder
By pressing Contact builder, you agree that Zillow Group and other real estate professionals may call/text you about your inquiry, which may involve use of automated means and prerecorded/artificial voices and applies even if you are registered on a national or state Do Not Call list. You don't need to consent as a condition of buying any property, goods, or services. Message/data rates may apply. You also agree to our Terms of Use.
Learn how to advertise your homesEstimated market value
Not available
Estimated sales range
Not available
$2,370/mo
Price history
| Date | Event | Price |
|---|---|---|
| 7/1/2025 | Price change | $354,900+1.4%$156/sqft |
Source: Banner Built Homes Report a problem | ||
| 4/4/2025 | Listed for sale | $349,900$154/sqft |
Source: Banner Built Homes Report a problem | ||
Public tax history
Monthly payment
Neighborhood: 38506
Nearby schools
GreatSchools rating
- 7/10Algood Middle SchoolGrades: PK,5-8Distance: 1.5 mi
- 8/10Cookeville High SchoolGrades: PK,9-12Distance: 1 mi
- 7/10Northeast Elementary SchoolGrades: PK-4Distance: 1.6 mi
Schools provided by the builder
- Elementary: Northeast Elementary
- Middle: Algood Middle School
- High: Cookeville High School
- District: Putnam County Schools
Source: Banner Built Homes. This data may not be complete. We recommend contacting the local school district to confirm school assignments for this home.
