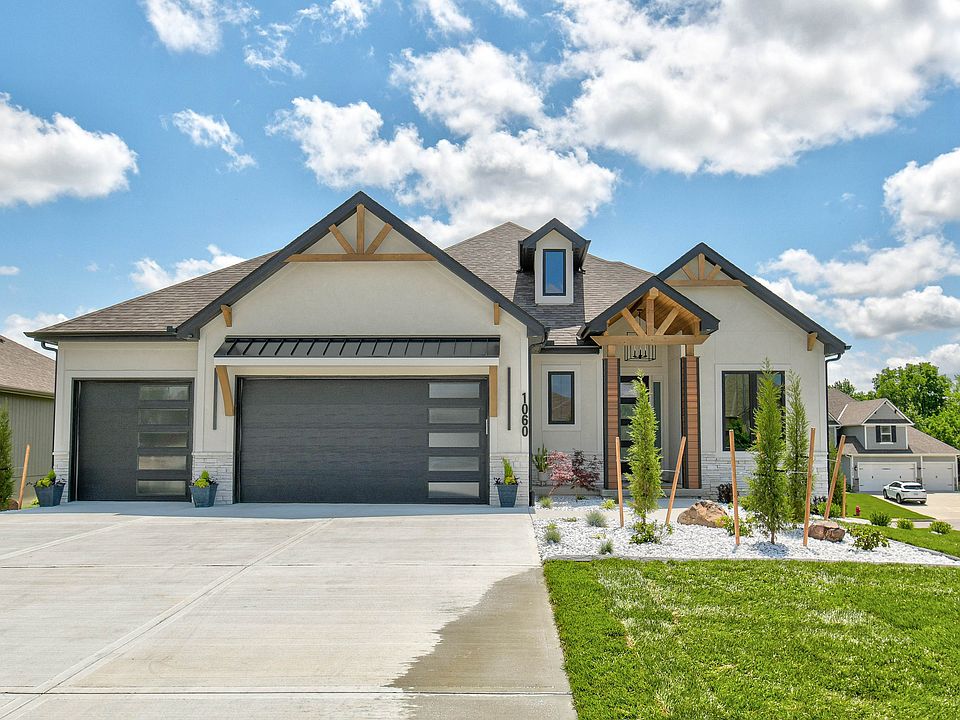The Kyle V is a Reverse floor plan by TruMark Custom Homes that you could choose to build within this community.
By working closely with the builder throughout the process, you can ensure that your home reflects your unique style and enhances your lifestyle. Together, you'll create a space that meets your expectations and exceeds your dreams, within the vibrant community you've chosen to call home.
New construction
from $750,000
Buildable plan: Kyle V, Reserve at Woodside Ridge, Lees Summit, MO 64081
5beds
3,210sqft
Single Family Residence
Built in 2025
-- sqft lot
$746,500 Zestimate®
$234/sqft
$75/mo HOA
Buildable plan
This is a floor plan you could choose to build within this community.
View move-in ready homes- 71 |
- 6 |
Travel times
Facts & features
Interior
Bedrooms & bathrooms
- Bedrooms: 5
- Bathrooms: 5
- Full bathrooms: 3
- 1/2 bathrooms: 2
Heating
- Natural Gas, Forced Air
Cooling
- Central Air
Features
- Wet Bar, Walk-In Closet(s)
- Has fireplace: Yes
Interior area
- Total interior livable area: 3,210 sqft
Video & virtual tour
Property
Parking
- Total spaces: 3
- Parking features: Attached
- Attached garage spaces: 3
Features
- Patio & porch: Deck, Patio
Construction
Type & style
- Home type: SingleFamily
- Property subtype: Single Family Residence
Materials
- Stone, Stucco, Wood Siding
- Roof: Composition
Condition
- New Construction
- New construction: Yes
Details
- Builder name: TruMark Custom Homes
Community & HOA
Community
- Subdivision: Reserve at Woodside Ridge
HOA
- Has HOA: Yes
- HOA fee: $75 monthly
Location
- Region: Lees Summit
Financial & listing details
- Price per square foot: $234/sqft
- Date on market: 5/2/2025
About the community
The Reserve at Woodside Ridge offers a convenient location to highway access, shopping centers, and the Rock Island Trail. The amenities complex will feature: a club house, pool, pickleball court, hammock garden, and playground area. The HOA dues also include trash, recycling, and paved walking trails.
Source: TruMark Custom Homes

