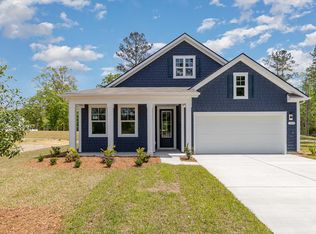New construction
The Reserve at Wild Horse by D.R. Horton
Conway, SC 29526
Now selling
From $283k
3-5 bedrooms
2-5 bathrooms
1.3-3.2k sqft
What's special
Welcome to The Reserve at Wild Horse, a premier new home community located conveniently along Highway 90 at International Drive.
Located near Myrtle Beach Charter schools and Carolina Forest High School, and just minutes from stunning golf courses, top-tier shopping, and the beautiful beaches of the Grand Strand.
Our thoughtfully designed homes feature both one- and two-story floor plans tailored to your lifestyle. Enjoy spacious living areas, versatile flex rooms, walk-in closets, and options for first-floor guest or primary suites. Each home comes equipped with D.R. Horton's exclusive Home is Connected® package, a cutting-edge suite of smart home technologies that lets you monitor and control your home effortlessly-whether you're relaxing on the couch or traveling across the globe.
Please note: Photos shown are for illustrative purposes only. Actual interior and exterior features, finishes, and options may vary. Contact our sales team for more details.
