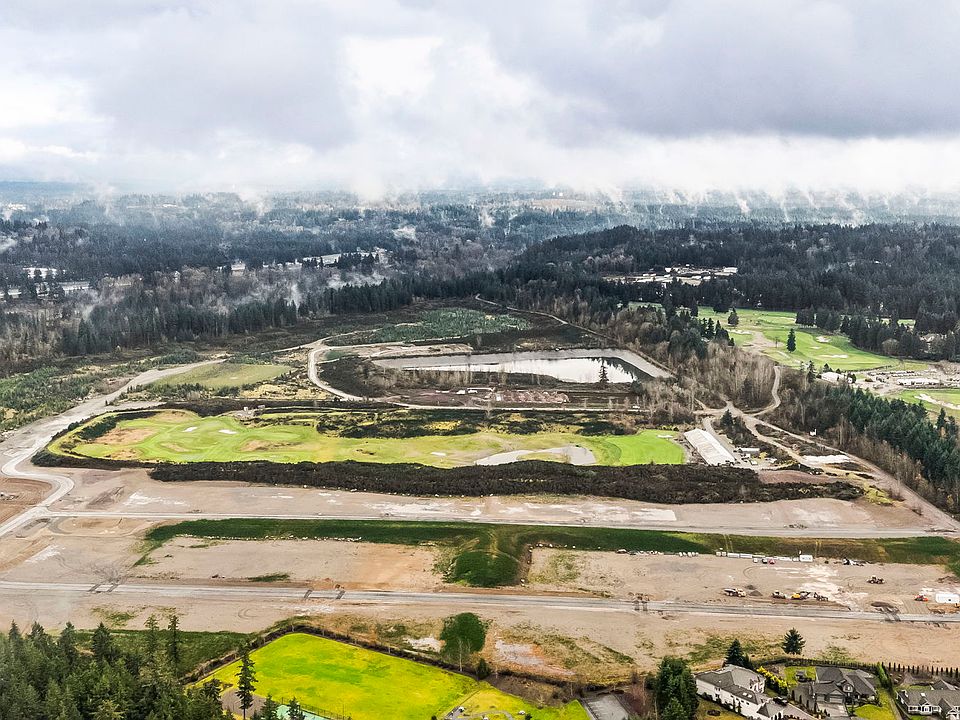Imagine coming home to a spacious 4,190 square-foot home with 3-4 bedrooms, 3.5 bathrooms, and an open floor plan. The Palisade is the perfect place to relax and unwind after a long day.
An optional multi-generational suite can be added to the Palisade. The suite consists of a bedroom, bathroom, and living area. The suite is perfect for aging parents or guests who need their own space. It features a kitchenette, private entrance, living area, bedroom, bathroom, and more.
The Palisade has a large outdoor living space that you can make your own with a fireplace, grilling area, or outdoor dining room. The space is perfect for entertaining guests or simply relaxing on a warm summer day.
The Palisade is the perfect place to call home. With its spacious layout, luxurious amenities, and customer-focused design, the Palisade is sure to exceed your expectations.
New construction
from $1,769,900
Buildable plan: Palisade - B, The Reserve at Washington National, Auburn, WA 98092
4beds
4,190sqft
Single Family Residence
Built in 2025
-- sqft lot
$1,760,700 Zestimate®
$422/sqft
$236/mo HOA
Buildable plan
This is a floor plan you could choose to build within this community.
View move-in ready homesWhat's special
Open floor planLarge outdoor living spaceOutdoor dining roomGrilling area
Call: (253) 642-8817
- 65 |
- 5 |
Travel times
Schedule tour
Select your preferred tour type — either in-person or real-time video tour — then discuss available options with the builder representative you're connected with.
Facts & features
Interior
Bedrooms & bathrooms
- Bedrooms: 4
- Bathrooms: 4
- Full bathrooms: 3
- 1/2 bathrooms: 1
Heating
- Electric, Heat Pump
Cooling
- Central Air
Features
- Windows: Double Pane Windows
Interior area
- Total interior livable area: 4,190 sqft
Video & virtual tour
Property
Parking
- Total spaces: 3
- Parking features: Attached
- Attached garage spaces: 3
Features
- Levels: 2.0
- Stories: 2
- Patio & porch: Patio
Construction
Type & style
- Home type: SingleFamily
- Property subtype: Single Family Residence
Materials
- Concrete, Stone
- Roof: Asphalt
Condition
- New Construction
- New construction: Yes
Details
- Builder name: Garrette Custom Homes
Community & HOA
Community
- Subdivision: The Reserve at Washington National
HOA
- Has HOA: Yes
- HOA fee: $236 monthly
Location
- Region: Auburn
Financial & listing details
- Price per square foot: $422/sqft
- Date on market: 8/8/2025
About the community
Welcome to The Reserve at Washington National! We are thrilled to introduce our stunning collection of twenty-eight 1-2.5 acre homesites nestled next to the prestigious Washington National Golf Course—home of the UW Huskies. Imagine waking up every morning to breathtaking views of the PNW while enjoying easy access to shopping, dining, schools, outdoor recreation, and, of course, the gorgeous golf course!
This is a rare opportunity to become part of an elite community. With sales now open, you can explore these incredible homesites and envision your future at The Reserve. We offer 30+ award-winning floorplans designed to suit a variety of lifestyles, including single-level living, two-story homes, primary-on-main, and multi-generational designs. Our home plans range from 2,500 to 4,440 sq. ft., giving you the flexibility to find the perfect fit for your needs.
Plus, with our state-of-the-art Design Studio, you'll have the opportunity to personalize your home with a wide selection of high-end finishes, fixtures, and design elements, ensuring your new home reflects your unique style.
Schedule your tour today—we can't wait to welcome you home to The Reserve at Washington National!
Source: Garrette Custom Homes

