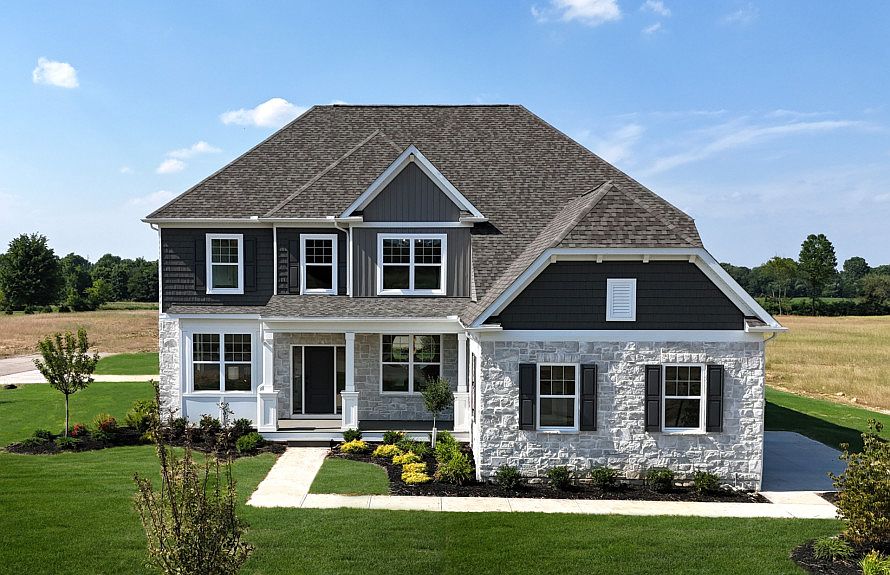Skyview caters to today's active families. An open kitchen with island seating connects to a window-lit café area and dramatic 2-story gathering room. It's easy to appreciate the colossal walk-in pantry, Pulte Planning Center®, and oversized laundry room. There's room to find your own space too, whether that's in the home office, upstairs loft, or private Owner's Retreat off the Owner's Suite.
New construction
from $649,990
7560 John Arthur Ln, Wadsworth, OH 44281
4beds
--sqft
Single Family Residence
Built in 2025
-- sqft lot
$-- Zestimate®
$163/sqft
$-- HOA
Empty lot
Start from scratch — choose the details to create your dream home from the ground up.
View plans available for this lot- 2 |
- 0 |
Travel times
Schedule tour
Select your preferred tour type — either in-person or real-time video tour — then discuss available options with the builder representative you're connected with.
Select a date
Facts & features
Interior
Bedrooms & bathrooms
- Bedrooms: 4
- Bathrooms: 4
- Full bathrooms: 3
- 1/2 bathrooms: 1
Interior area
- Total interior livable area: 3,976 sqft
Video & virtual tour
Property
Parking
- Total spaces: 3
- Parking features: Garage
- Garage spaces: 3
Features
- Levels: 2.0
- Stories: 2
Community & HOA
Community
- Subdivision: The Reserve at Sharon
Location
- Region: Wadsworth
Financial & listing details
- Price per square foot: $163/sqft
- Date on market: 2/25/2025
About the community
Offering affordable new homes in the highly sought-after Highland Local School District, The Reserve at Sharon is a family-friendly neighborhood with loads of curb appeal in a private setting. Winding, beautiful streetscapes with open green space set the scene for well-appointed home designs that cater to both family living and entertaining. Located just minutes from highways, parks, shopping, and dining, you'll have everything you need within a short, convenient drive.
Source: Pulte

