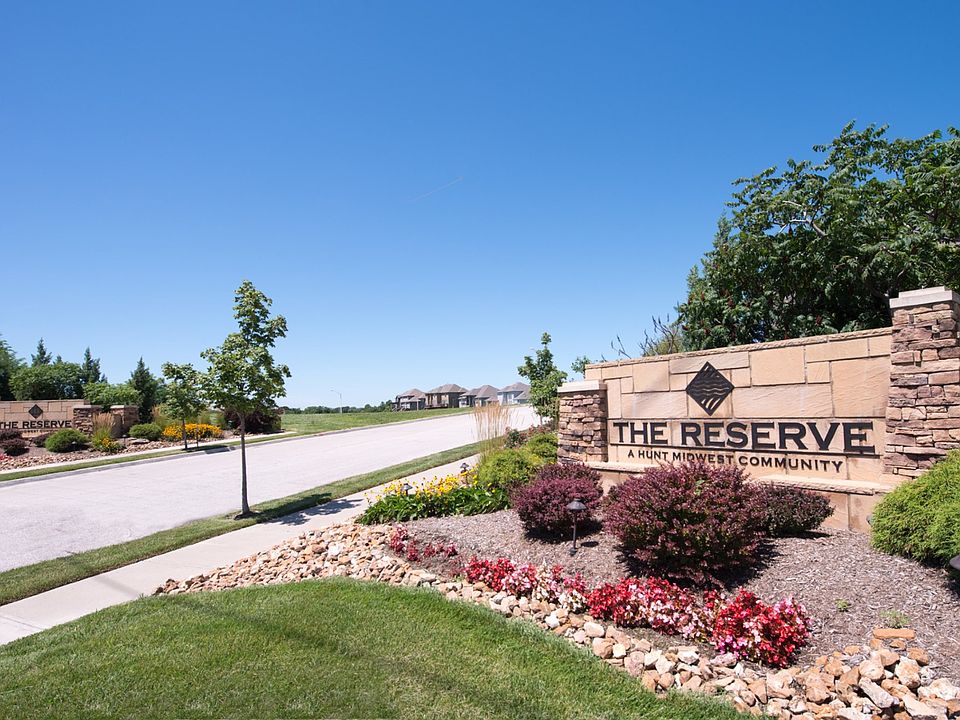Welcome to the Greystone reverse 1.5 story plan—a modern design that blends timeless style with functional living. This home features a bright, open layout and elegant finishes throughout. The main level showcases a gourmet-inspired kitchen with a spacious walk-in pantry, a cozy fireplace, and a covered rear deck ideal for relaxing or entertaining.
You'll also find both the primary suite and a secondary bedroom conveniently located on the main floor. The finished lower level expands your living space with two additional bedrooms, a full bath, and a generous rec room—perfect for game nights, movie marathons, or entertaining guests.
from $450,000
Buildable plan: The Greystone, The Reserve at Riverstone, Kansas City, MO 64152
4beds
2,319sqft
Single Family Residence
Built in 2025
-- sqft lot
$450,300 Zestimate®
$194/sqft
$46/mo HOA
Buildable plan
This is a floor plan you could choose to build within this community.
View move-in ready homesWhat's special
Cozy fireplaceCovered rear deckGourmet-inspired kitchenFinished lower levelSpacious walk-in pantry
- 663 |
- 40 |
Likely to sell faster than
Travel times
Schedule tour
Select your preferred tour type — either in-person or real-time video tour — then discuss available options with the builder representative you're connected with.
Select a date
Facts & features
Interior
Bedrooms & bathrooms
- Bedrooms: 4
- Bathrooms: 3
- Full bathrooms: 3
Heating
- Natural Gas, Electric, Forced Air
Cooling
- Central Air
Features
- Walk-In Closet(s)
- Windows: Double Pane Windows
- Has fireplace: Yes
Interior area
- Total interior livable area: 2,319 sqft
Video & virtual tour
Property
Parking
- Total spaces: 3
- Parking features: Attached
- Attached garage spaces: 3
Features
- Levels: 1.0
- Stories: 1
- Patio & porch: Deck, Patio
Construction
Type & style
- Home type: SingleFamily
- Property subtype: Single Family Residence
Materials
- Stucco, Stone, Wood Siding
- Roof: Composition,Asphalt,Metal
Condition
- New Construction
- New construction: Yes
Details
- Builder name: Elevate Design + Build
Community & HOA
Community
- Subdivision: The Reserve at Riverstone
HOA
- Has HOA: Yes
- HOA fee: $46 monthly
Location
- Region: Kansas City
Financial & listing details
- Price per square foot: $194/sqft
- Date on market: 5/7/2025
About the community
Pool
The Reserve at Riverstone is one of the fastest growing new home communities in the Northland, attracting residents with its prime location, top-rated school district and beautiful, stone-clad homes. Surrounded by trees and green space, The Reserve is part of the overall mixed-use Riverstone neighborhood that, in addition to single family homes, includes a senior living community, luxury apartments, and land for future townhomes and neighborhood-friendly offices and shops.
Source: Elevate Design + Build

