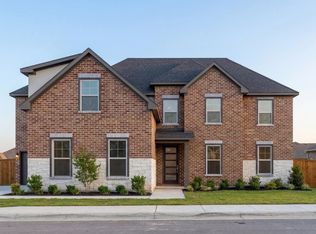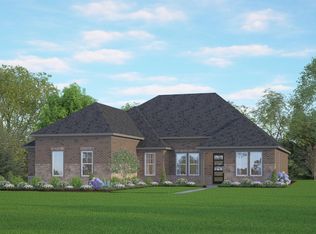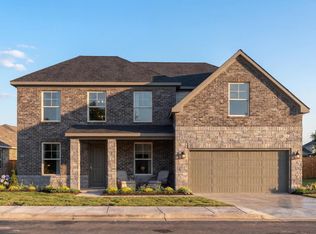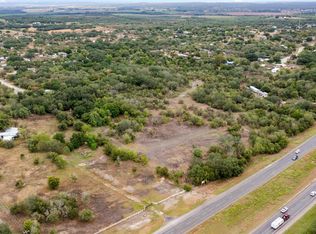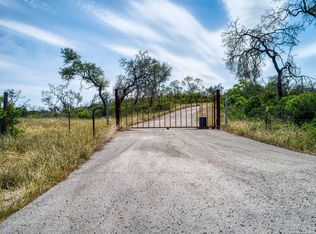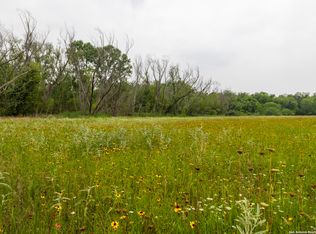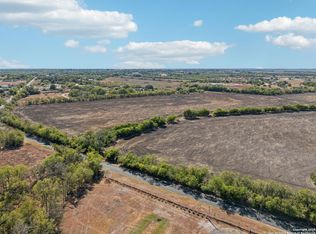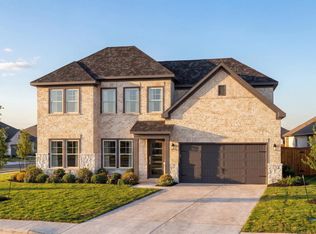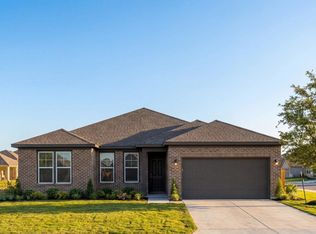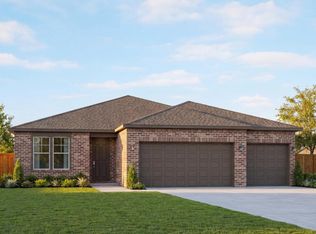163 Kari Dr, Castroville, TX 78009
Empty lot
Start from scratch — choose the details to create your dream home from the ground up.
What's special
- 1 |
- 0 |
Travel times
Schedule tour
Select your preferred tour type — either in-person or real-time video tour — then discuss available options with the builder representative you're connected with.
Facts & features
Interior
Bedrooms & bathrooms
- Bedrooms: 4
- Bathrooms: 4
- Full bathrooms: 3
- 1/2 bathrooms: 1
Interior area
- Total interior livable area: 3,565 sqft
Property
Parking
- Total spaces: 2
- Parking features: Garage
- Garage spaces: 2
Features
- Levels: 2.0
- Stories: 2
Community & HOA
Community
- Subdivision: The Reserve at Potranco Oaks
HOA
- Has HOA: Yes
- HOA fee: $13 monthly
Location
- Region: Castroville
Financial & listing details
- Price per square foot: $151/sqft
- Date on market: 1/26/2024
About the community
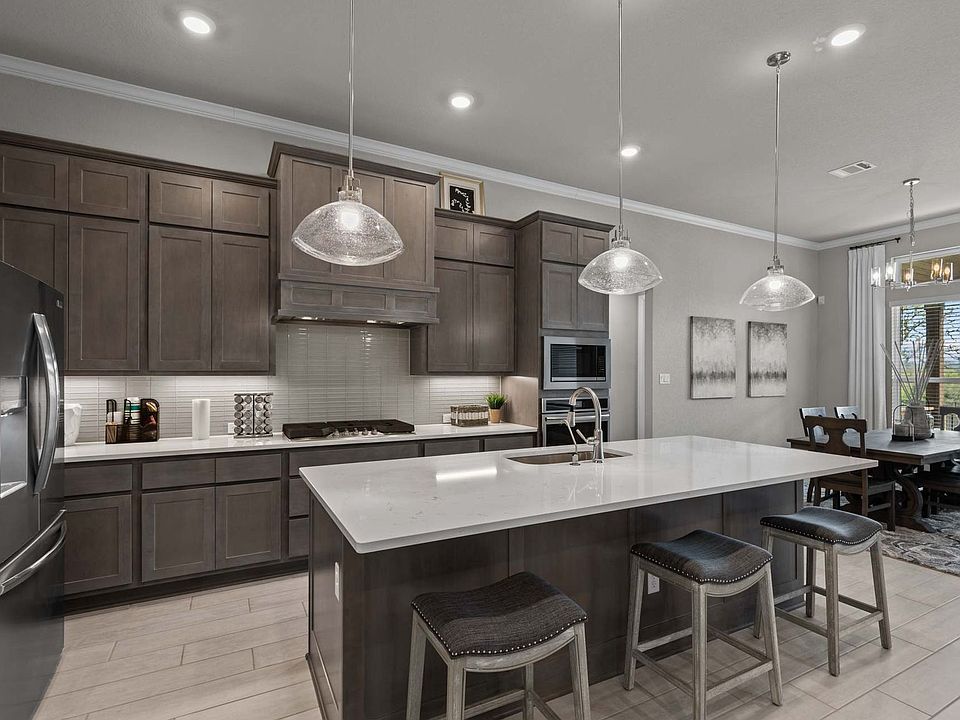
Starting Rates as Low as 2.99% (5.927% APR)
Unlock your new dream home with a starting rate of 2.99% (5.927% APR)Source: Davidson Homes, Inc.
21 homes in this community
Available homes
| Listing | Price | Bed / bath | Status |
|---|---|---|---|
| 218 Lily Pass | $464,990 | 3 bed / 3 bath | Available |
| 136 Mason Lane | $499,990 | 4 bed / 4 bath | Available |
| 127 Highland Park | $515,990 | 5 bed / 5 bath | Available |
| 283 Jereth Crossing | $544,990 | 5 bed / 3 bath | Available |
| 222 Kari Drive | $585,990 | 4 bed / 4 bath | Available |
Available lots
| Listing | Price | Bed / bath | Status |
|---|---|---|---|
Current home: 163 Kari Dr | $538,000+ | 4 bed / 4 bath | Customizable |
| 187 Kari Dr | $428,000+ | 3 bed / 3 bath | Customizable |
| 213 Kari Dr | $470,000+ | 5 bed / 5 bath | Customizable |
| 127 Kari Dr | $502,000+ | 5 bed / 3 bath | Customizable |
| 147 Highland Park | $502,000+ | 5 bed / 3 bath | Customizable |
| 154 Highland Park | $502,000+ | 5 bed / 3 bath | Customizable |
| 172 Kari Dr | $502,000+ | 5 bed / 3 bath | Customizable |
| 179 Highland Park | $502,000+ | 5 bed / 3 bath | Customizable |
| 188 Highland Park | $502,000+ | 5 bed / 3 bath | Customizable |
| 201 Kari Dr | $502,000+ | 5 bed / 3 bath | Customizable |
| 244 Lily Pass | $502,000+ | 5 bed / 3 bath | Customizable |
| 191 Highland Park | $528,000+ | 4 bed / 4 bath | Customizable |
| 176 Highland Park | $538,000+ | 4 bed / 4 bath | Customizable |
| 232 Lily Pass | $538,000+ | 4 bed / 4 bath | Customizable |
| 284 Lily Pass | $538,000+ | 4 bed / 4 bath | Customizable |
| 338 Lily Pass | $538,000+ | 4 bed / 4 bath | Customizable |
Source: Davidson Homes, Inc.
Contact builder

By pressing Contact builder, you agree that Zillow Group and other real estate professionals may call/text you about your inquiry, which may involve use of automated means and prerecorded/artificial voices and applies even if you are registered on a national or state Do Not Call list. You don't need to consent as a condition of buying any property, goods, or services. Message/data rates may apply. You also agree to our Terms of Use.
Learn how to advertise your homesEstimated market value
Not available
Estimated sales range
Not available
$2,736/mo
Price history
| Date | Event | Price |
|---|---|---|
| 8/3/2025 | Price change | $538,000-2.2%$151/sqft |
Source: | ||
| 6/17/2025 | Price change | $549,990+1.9%$154/sqft |
Source: | ||
| 3/14/2025 | Price change | $539,990+8.4%$151/sqft |
Source: | ||
| 1/27/2025 | Price change | $498,000-0.1%$140/sqft |
Source: | ||
| 1/16/2025 | Price change | $498,250+1.1%$140/sqft |
Source: | ||
Public tax history
Starting Rates as Low as 2.99% (5.927% APR)
Unlock your new dream home with a starting rate of 2.99% (5.927% APR)Source: Davidson Homes - San Antonio RegionMonthly payment
Neighborhood: 78009
Nearby schools
GreatSchools rating
- 7/10Potranco Elementary SchoolGrades: PK-5Distance: 1.1 mi
- 7/10Medina Valley Loma Alta MiddleGrades: 6-8Distance: 1.2 mi
- 6/10Medina Valley High SchoolGrades: 8-12Distance: 6.3 mi
Schools provided by the builder
- Elementary: Castroville Elementary School
- Middle: Loma Alta Middle School
- High: Medina Valley High School
- District: Medina Valley ISD
Source: Davidson Homes, Inc.. This data may not be complete. We recommend contacting the local school district to confirm school assignments for this home.
