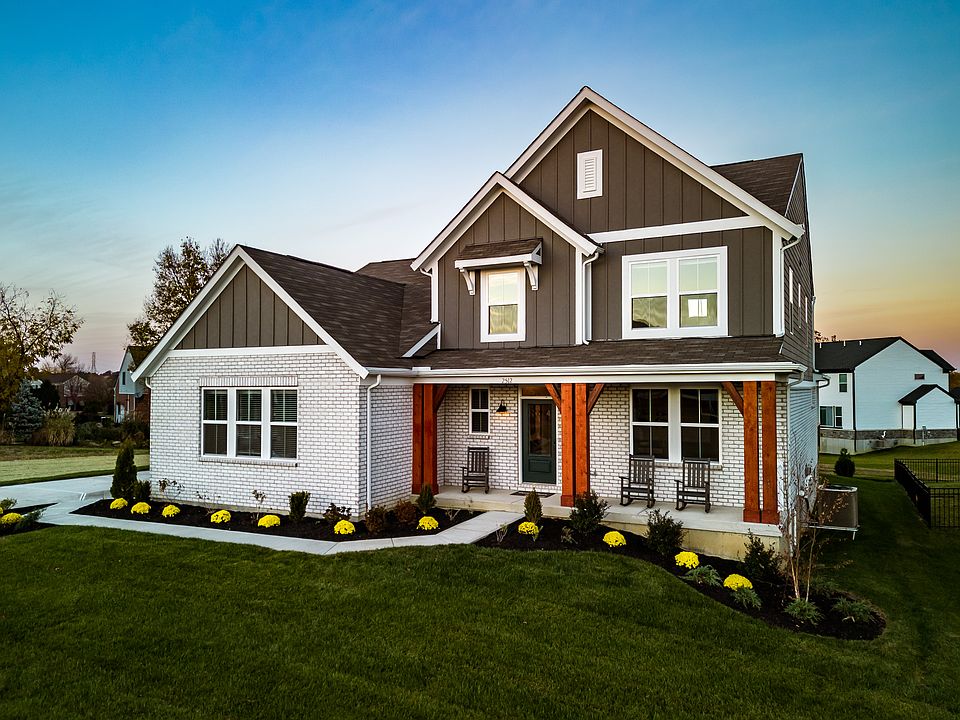The Wyatt by Fischer Homes offers a flexible and open design tailored for modern living. The main level features a versatile living or dining space that can be converted into a private study. The open-concept layout connects the family room, morning room, and kitchen, which boasts an expansive island with seating and a large walk-in pantry, with options for a pocket office and pantry or a morning room expansion. The included recreation room can be upgraded to a private study or a guest suite with a full bath. Upstairs, the spacious owners suite includes a walk-in closet and optional tray ceiling, while all four bedrooms feature walk-in closets. A loft and conveniently located second-floor laundry complete the design, making the Wyatt both functional and stylish.4-5 Bedrooms2.5-4.5 Bathrooms2,731 Square Feet2-StoryTour Our Decorated Model
Special offer
from $542,990
Buildable plan: Wyatt, The Reserve at Pickerington Ponds, Pickerington, OH 43147
4beds
2,731sqft
Single Family Residence
Built in 2025
-- sqft lot
$-- Zestimate®
$199/sqft
$-- HOA
Buildable plan
This is a floor plan you could choose to build within this community.
View move-in ready homesWhat's special
Open-concept layoutIncluded recreation roomConveniently located second-floor laundryExpansive island with seatingLarge walk-in pantry
- 92 |
- 8 |
Travel times
Schedule tour
Select your preferred tour type — either in-person or real-time video tour — then discuss available options with the builder representative you're connected with.
Select a date
Facts & features
Interior
Bedrooms & bathrooms
- Bedrooms: 4
- Bathrooms: 3
- Full bathrooms: 2
- 1/2 bathrooms: 1
Interior area
- Total interior livable area: 2,731 sqft
Video & virtual tour
Property
Features
- Levels: 2.0
- Stories: 2
Construction
Type & style
- Home type: SingleFamily
- Property subtype: Single Family Residence
Condition
- New Construction
- New construction: Yes
Details
- Builder name: Fischer Homes
Community & HOA
Community
- Subdivision: The Reserve at Pickerington Ponds
Location
- Region: Pickerington
Financial & listing details
- Price per square foot: $199/sqft
- Date on market: 4/17/2025
About the community
Discover Your Perfect Home at The Reserve at Pickerington Ponds in Pickerington, OHFischer Homes is offering the Designer Collection of new homes at The Reserve at Pickerington Ponds, a charming country setting with a small-town feel in Pickerington, Ohio. Choose from a variety of new home designs ranging from 1,800 sq. ft. to 3,900 sq. ft., with plenty of options to personalize your home at the Fischer Homes Lifestyle Design Center.Visit our blog to discover why Pickerington is the ideal suburb for first-time homebuyers!Located off Diley Road with easy access to US-33, I-70, and I-270, The Reserve at Pickerington Ponds offers a perfect balance of peaceful living and proximity to downtown Columbus, just minutes away.Enjoy an abundance of nearby recreation options, including hiking and biking at Pickerington Ponds Metro Park, concerts at Sycamore Creek Park Amphitheater, and swimming at the Pickerington Community Pool. The charming, historic Olde Pickerington Village offers unique shops, eateries, and a museum, adding to the appeal of this vibrant community.The Reserve at Pickerington Ponds is part of the Pickerington Local School District, with Pickerington Elementary School, Diley Middle School, and Pickerington Central High School nearby, making it a perfect location for families.Visit The Reserve at Pickerington Ponds today and explore what makes this community a great place to live.
Mission: Move-in Possible
- Your mission awaits... finding your dream home. Schedule your appointment today with a Top Secret New Home Agent to decode your classified savings.Source: Fischer Homes

