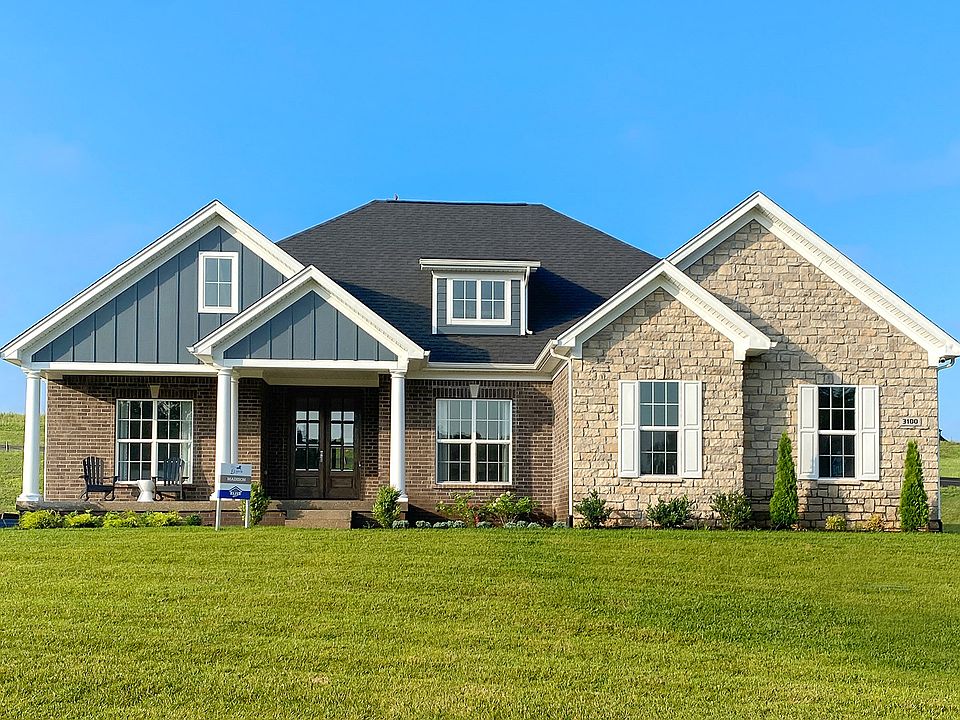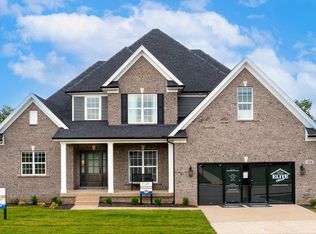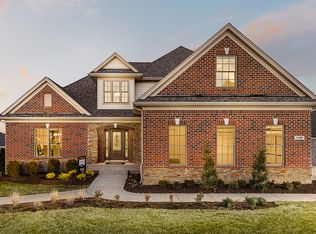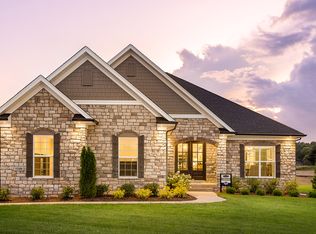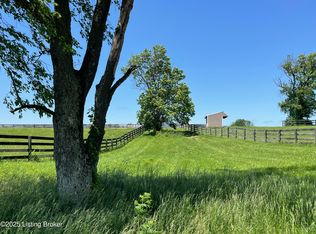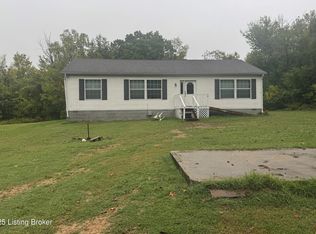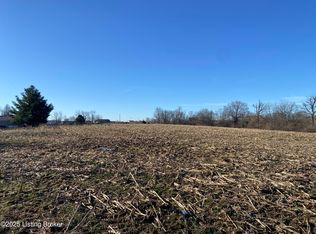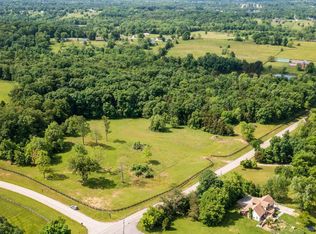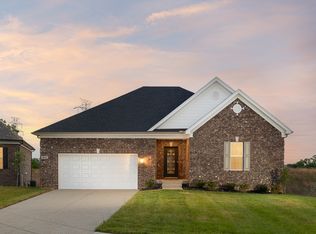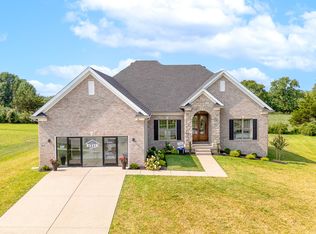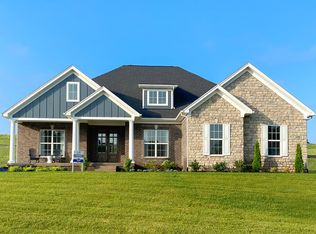3116 Blasting Rock Dr, La Grange, KY 40031
Empty lot
Start from scratch — choose the details to create your dream home from the ground up.
View plans available for this lotWhat's special
- 1 |
- 0 |
Travel times
Schedule tour
Select your preferred tour type — either in-person or real-time video tour — then discuss available options with the builder representative you're connected with.
Facts & features
Interior
Bedrooms & bathrooms
- Bedrooms: 3
- Bathrooms: 3
- Full bathrooms: 2
- 1/2 bathrooms: 1
Interior area
- Total interior livable area: 2,642 sqft
Property
Parking
- Total spaces: 2
- Parking features: Garage
- Garage spaces: 2
Features
- Levels: 1.0
- Stories: 1
Community & HOA
Community
- Subdivision: Reserve at L'Esprit
HOA
- Has HOA: Yes
Location
- Region: La Grange
Financial & listing details
- Price per square foot: $190/sqft
- Date on market: 10/3/2023
About the community
Source: Elite Built Homes
36 homes in this community
Available homes
| Listing | Price | Bed / bath | Status |
|---|---|---|---|
| 3104 Blasting Rock Dr | $599,900 | 4 bed / 3 bath | Pending |
Available lots
| Listing | Price | Bed / bath | Status |
|---|---|---|---|
Current home: 3116 Blasting Rock Dr | $501,900+ | 3 bed / 3 bath | Customizable |
| 3003 Lesprit Cv | $462,900+ | 3 bed / 2 bath | Customizable |
| 3015 Lesprit Cv | $462,900+ | 3 bed / 2 bath | Customizable |
| 3221 Blasting Rock Dr | $462,900+ | 3 bed / 2 bath | Customizable |
| 3224 Blasting Rock Dr | $462,900+ | 3 bed / 2 bath | Customizable |
| 3013 Lesprit Cv | $476,900+ | 3 bed / 3 bath | Customizable |
| 3017 Lesprit Cv | $476,900+ | 3 bed / 3 bath | Customizable |
| 3020 Lesprit Cv | $476,900+ | 3 bed / 3 bath | Customizable |
| 3200 Blasting Rock Dr | $476,900+ | 3 bed / 3 bath | Customizable |
| 3208 Blasting Rock Dr | $476,900+ | 3 bed / 3 bath | Customizable |
| 3225 Blasting Rock Dr | $476,900+ | 3 bed / 3 bath | Customizable |
| 3006 Lesprit Cv | $492,900+ | 3 bed / 3 bath | Customizable |
| 3008 Lesprit Cv | $492,900+ | 3 bed / 3 bath | Customizable |
| 3206 Blasting Rock Dr | $492,900+ | 3 bed / 3 bath | Customizable |
| 3210 Blasting Rock Dr | $492,900+ | 3 bed / 3 bath | Customizable |
| 3218 Blasting Rock Dr | $492,900+ | 3 bed / 3 bath | Customizable |
| 3016 Lesprit Cv | $496,900+ | 4 bed / 3 bath | Customizable |
| 3102 Blasting Rock Dr | $496,900+ | 4 bed / 3 bath | Customizable |
| 3220 Blasting Rock Dr | $496,900+ | 4 bed / 3 bath | Customizable |
| 3223 Blasting Rock Dr | $496,900+ | 4 bed / 3 bath | Customizable |
| 3018 Lesprit Cv | $501,900+ | 3 bed / 3 bath | Customizable |
| 3019 Lesprit Cv | $501,900+ | 3 bed / 3 bath | Customizable |
| 3021 Lesprit Cv | $501,900+ | 3 bed / 3 bath | Customizable |
| 3118 Blasting Rock Dr | $501,900+ | 3 bed / 3 bath | Customizable |
| 3212 Blasting Rock Dr | $501,900+ | 3 bed / 3 bath | Customizable |
| 3002 Lesprit Cv | $531,900+ | 4 bed / 3 bath | Customizable |
| 3004 Lesprit Cv | $531,900+ | 4 bed / 3 bath | Customizable |
| 3108 Blasting Rock Dr | $531,900+ | 4 bed / 3 bath | Customizable |
| 3120 Blasting Rock Dr | $531,900+ | 4 bed / 3 bath | Customizable |
| 3203 Blasting Rock Dr | $531,900+ | 4 bed / 3 bath | Customizable |
| 3204 Blasting Rock Dr | $531,900+ | 4 bed / 3 bath | Customizable |
| 3014 Lesprit Cv | $561,900+ | 4 bed / 4 bath | Customizable |
| 3214 Blasting Rock Dr | $561,900+ | 4 bed / 4 bath | Customizable |
| 3216 Blasting Rock Dr | $561,900+ | 4 bed / 4 bath | Customizable |
| 3222 Blasting Rock Dr | $561,900+ | 4 bed / 4 bath | Customizable |
Source: Elite Built Homes
Contact builder

By pressing Contact builder, you agree that Zillow Group and other real estate professionals may call/text you about your inquiry, which may involve use of automated means and prerecorded/artificial voices and applies even if you are registered on a national or state Do Not Call list. You don't need to consent as a condition of buying any property, goods, or services. Message/data rates may apply. You also agree to our Terms of Use.
Learn how to advertise your homesEstimated market value
Not available
Estimated sales range
Not available
$2,663/mo
Price history
| Date | Event | Price |
|---|---|---|
| 9/5/2025 | Price change | $501,900+0.2%$190/sqft |
Source: | ||
| 8/4/2025 | Price change | $500,900+0.2%$190/sqft |
Source: | ||
| 7/8/2025 | Price change | $499,900+0.2%$189/sqft |
Source: | ||
| 2/28/2025 | Price change | $498,900+0.4%$189/sqft |
Source: | ||
| 12/10/2024 | Price change | $496,900+0.2%$188/sqft |
Source: | ||
Public tax history
Monthly payment
Neighborhood: 40031
Nearby schools
GreatSchools rating
- 9/10Buckner Elementary SchoolGrades: K-5Distance: 2.6 mi
- 6/10Oldham County Middle SchoolGrades: 6-8Distance: 2.7 mi
- 9/10Oldham County High SchoolGrades: 9-12Distance: 2.7 mi
