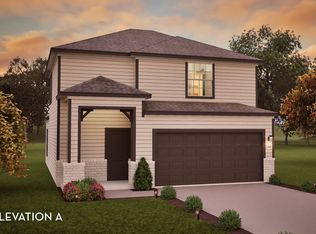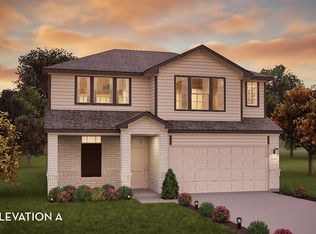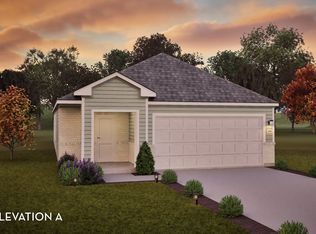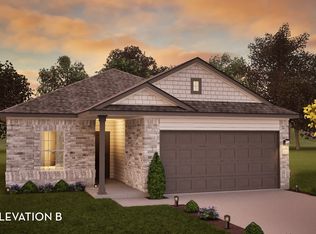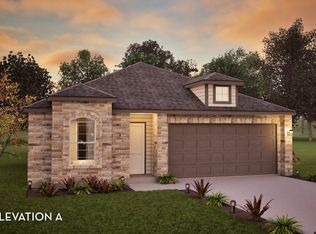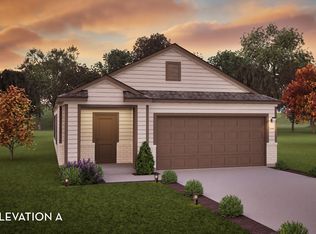Buildable plan: Comal, The Reserve at Huntsville, Huntsville, TX 77340
Buildable plan
This is a floor plan you could choose to build within this community.
View move-in ready homesWhat's special
- 15 |
- 0 |
Travel times
Schedule tour
Select your preferred tour type — either in-person or real-time video tour — then discuss available options with the builder representative you're connected with.
Facts & features
Interior
Bedrooms & bathrooms
- Bedrooms: 3
- Bathrooms: 2
- Full bathrooms: 2
Interior area
- Total interior livable area: 1,604 sqft
Video & virtual tour
Property
Parking
- Total spaces: 2
- Parking features: Garage
- Garage spaces: 2
Features
- Levels: 1.0
- Stories: 1
Construction
Type & style
- Home type: SingleFamily
- Property subtype: Single Family Residence
Condition
- New Construction
- New construction: Yes
Details
- Builder name: CastleRock Communities
Community & HOA
Community
- Subdivision: The Reserve at Huntsville
Location
- Region: Huntsville
Financial & listing details
- Price per square foot: $161/sqft
- Date on market: 10/16/2025
About the community
Astronomical Savings Await! With a 3.99% Buy Down Rate*
Years: 1-2: 3.99% - Years 3-30: 499% Fixed Mortgage Rate.Source: Castlerock Communities
9 homes in this community
Available homes
| Listing | Price | Bed / bath | Status |
|---|---|---|---|
| 416 Monarch Trl | $269,430 | 3 bed / 3 bath | Move-in ready |
| 414 Monarch Trl | $314,730 | 4 bed / 3 bath | Move-in ready |
| 426 Monarch Trl | $297,824 | 3 bed / 2 bath | Available |
| 429 Monarch Trl | $308,155 | 4 bed / 3 bath | Available |
| 428 Monarch Trl | $310,373 | 3 bed / 2 bath | Available |
| 425 Monarch Trl | $346,732 | 4 bed / 3 bath | Available |
| 427 Monarch Trl | $352,364 | 4 bed / 4 bath | Available |
| 306 Monarch Trl | $316,286 | 4 bed / 3 bath | Available January 2026 |
| 418 Monarch Trl | $302,615 | 4 bed / 3 bath | Under construction |
Source: Castlerock Communities
Contact builder
By pressing Contact builder, you agree that Zillow Group and other real estate professionals may call/text you about your inquiry, which may involve use of automated means and prerecorded/artificial voices and applies even if you are registered on a national or state Do Not Call list. You don't need to consent as a condition of buying any property, goods, or services. Message/data rates may apply. You also agree to our Terms of Use.
Learn how to advertise your homesEstimated market value
$255,900
$243,000 - $269,000
Not available
Price history
| Date | Event | Price |
|---|---|---|
| 4/1/2025 | Listed for sale | $257,990$161/sqft |
Source: Castlerock Communities | ||
Public tax history
Monthly payment
Neighborhood: 77340
Nearby schools
GreatSchools rating
- 2/10Samuel Houston Elementary SchoolGrades: K-4Distance: 1.7 mi
- 5/10Mance Park Middle SchoolGrades: 7-8Distance: 2.3 mi
- 5/10Texas Online Preparatory High SchoolGrades: 9-12Distance: 3.1 mi
Schools provided by the builder
- Elementary: Huntsville Elementary School
- Middle: Mance Park Middle School
- High: Huntsville High School
- District: Huntsville ISD
Source: Castlerock Communities. This data may not be complete. We recommend contacting the local school district to confirm school assignments for this home.
