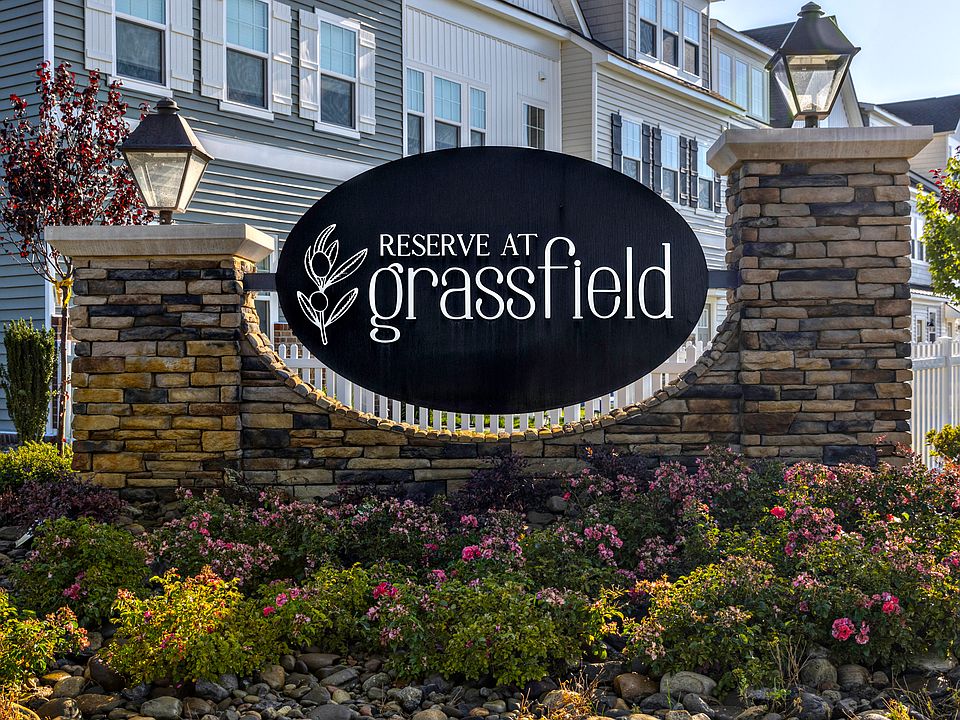The Magnolia offers a first floor bedroom suite that's ideal for multi-generational living, private guest space or even a home office. Upstairs on the second floor you'll find the heart of the home, with kitchen, an oversize family room and a separate dining room. The bedroom space is on the third floor, with two different options for either three bedrooms or four bedrooms total. Square footage with fourth bedroom is 2220.
New construction
from $404,900
Buildable plan: The Magnolia Townhome, The Reserve at Grassfield, Chesapeake, VA 23323
4beds
2,220sqft
Townhouse
Built in 2025
-- sqft lot
$405,400 Zestimate®
$182/sqft
$125/mo HOA
Buildable plan
This is a floor plan you could choose to build within this community.
View move-in ready homes- 638 |
- 42 |
Travel times
Schedule tour
Select your preferred tour type — either in-person or real-time video tour — then discuss available options with the builder representative you're connected with.
Select a date
Facts & features
Interior
Bedrooms & bathrooms
- Bedrooms: 4
- Bathrooms: 4
- Full bathrooms: 3
- 1/2 bathrooms: 1
Heating
- Natural Gas, Forced Air
Cooling
- Central Air
Features
- Wired for Data, Walk-In Closet(s)
- Windows: Double Pane Windows
- Has fireplace: Yes
Interior area
- Total interior livable area: 2,220 sqft
Video & virtual tour
Property
Parking
- Total spaces: 2
- Parking features: Attached, Off Street
- Attached garage spaces: 2
Features
- Levels: 3.0
- Stories: 3
Construction
Type & style
- Home type: Townhouse
- Property subtype: Townhouse
Materials
- Vinyl Siding
- Roof: Asphalt
Condition
- New Construction
- New construction: Yes
Details
- Builder name: Bishard Homes
Community & HOA
Community
- Subdivision: The Reserve at Grassfield
HOA
- Has HOA: Yes
- HOA fee: $125 monthly
Location
- Region: Chesapeake
Financial & listing details
- Price per square foot: $182/sqft
- Date on market: 3/1/2025
About the community
PlaygroundPondPark
Welcome to The Reserve at Grassfield, where we are offering rates as low as 5% for a limited time and only have 8 homes left! Brand new to Chesapeake, Virginia, The Reserve blends the signature high-end feel of a Bishard Home with the affordability of a townhome - brought to you in our Signature Series line of homes. We're offering seven distinct, expertly designed floorplans - each created with functionality, ease of living, and comfort in mind. From families with kids to young professionals on their own to empty nesters and multi-generational families, the Reserve at Grassfield offers options for everyone. From interior color palettes to exterior elevations, energy-saving features, fireplaces, built-in bookshelves, upgraded kitchen and bath packages, crown molding, faux coffered ceilings, tray ceilings, decks and various bedroom and bath layouts, you'll have the ability to choose the features that best suit you and your family, and make your new house "home".
Source: Bishard Homes

