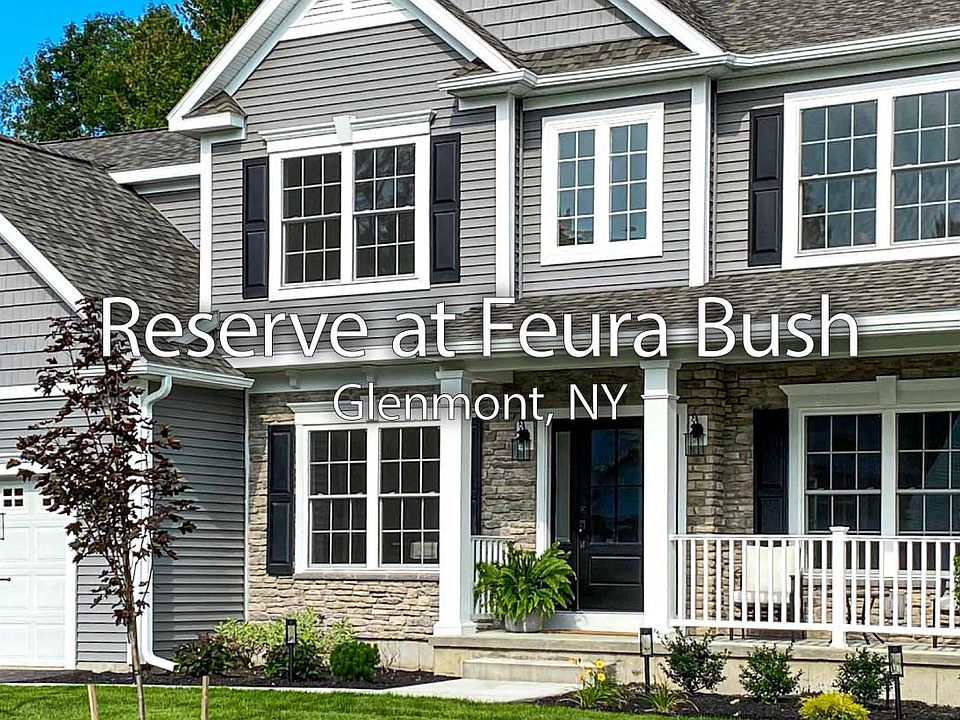3,723 sq.ft. - 2 Story - 4 Beds (Opt. 5th) - 2.5 Baths - Dining Room - Study - Entertainment Room - 2-Car Garage
This magnificent floorplan is used as our award-winning model home at Winding Brook Estates and featured in the 2009 CRBRA Parade of Homes, winning Best Kitchen, Best Master Suite, Best Landscaping and Best Interior Design. It was also featured in the 2010 Showcase of Homes, winning Best Interior Floorplan, Best Kitchen, Best Master Bath and Best Interior Decorating.
Entering into the two-story foyer you are flanked on either side by the study and formal dining room before opening up into the elegant great room with its spacious design leading into the fabulous gourmet kitchen and breakfast area. Behind the kitchen, you will find a secluded entertainment area.
Upstairs you will find a sumptuous master suite with lavish master bath and dual walk-in closets, together with three other bedrooms.
from $819,900
Buildable plan: PRESTON II, The Reserve at Feura Bush, Glenmont, NY 12077
4beds
3,781sqft
Single Family Residence
Built in 2025
-- sqft lot
$-- Zestimate®
$217/sqft
$-- HOA
Buildable plan
This is a floor plan you could choose to build within this community.
View move-in ready homesWhat's special
Best landscapingElegant great roomBest interior floorplanDual walk-in closetsLavish master bathBest master bathSumptuous master suite
- 156 |
- 7 |
Travel times
Schedule tour
Select a date
Facts & features
Interior
Bedrooms & bathrooms
- Bedrooms: 4
- Bathrooms: 3
- Full bathrooms: 2
- 1/2 bathrooms: 1
Heating
- Natural Gas, Forced Air
Cooling
- Central Air
Features
- In-Law Floorplan, Wired for Data, Walk-In Closet(s)
- Windows: Double Pane Windows
- Has fireplace: Yes
Interior area
- Total interior livable area: 3,781 sqft
Video & virtual tour
Property
Parking
- Total spaces: 3
- Parking features: Attached
- Attached garage spaces: 3
Features
- Levels: 2.0
- Stories: 2
Construction
Type & style
- Home type: SingleFamily
- Property subtype: Single Family Residence
Materials
- Stone, Vinyl Siding
- Roof: Asphalt
Condition
- New Construction
- New construction: Yes
Details
- Builder name: Amedore Homes
Community & HOA
Community
- Security: Fire Sprinkler System
- Subdivision: The Reserve at Feura Bush
Location
- Region: Glenmont
Financial & listing details
- Price per square foot: $217/sqft
- Date on market: 5/15/2025
About the community
A good life can be as simple as owning a new home you love, in a location that's perfect for you. Welcome to the Reserve at Feura Bush where you can truly find a home to make your own. Situated along Feura Bush Road in the Town of Bethlehem, Hamlet of Glenmont, rests an exclusive cul-de-sac featuring 18 homesites that over you space. Reserve at Feura Bush is Amedore's newest neighborhood, created by a family that cares for families. We are dedicated to helping you realize your dream of homeownership by building elegant, comfortable homes that are environmentally friendly offering high energy efficiency. Love where you live and enjoy your new Amedore Home.
Source: Amedore Homes

