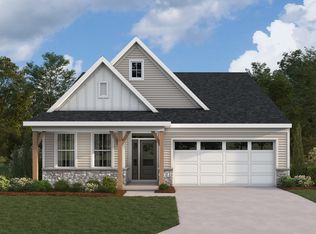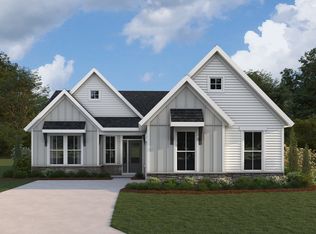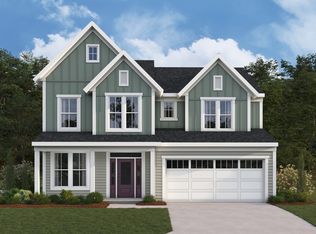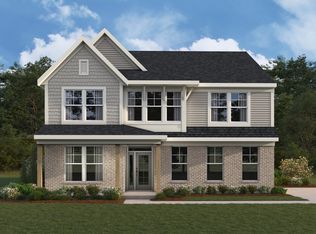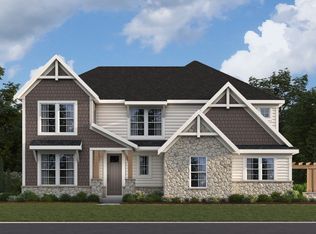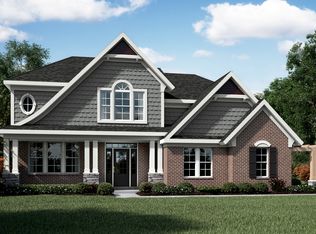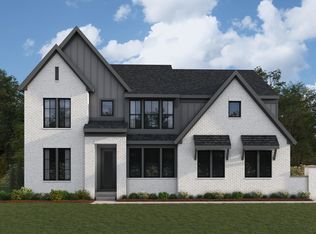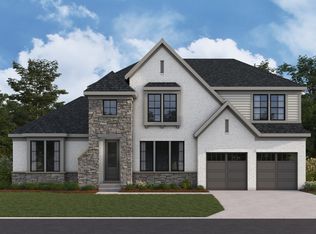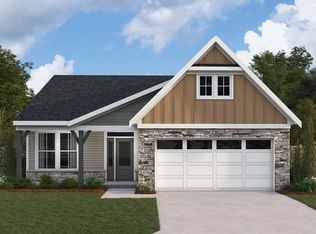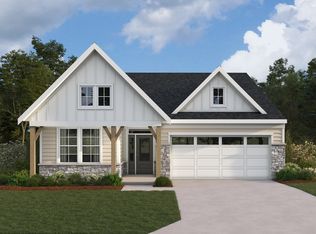Buildable plan: Paxton, Reserve at Deer Run, Cincinnati, OH 45233
Buildable plan
This is a floor plan you could choose to build within this community.
View move-in ready homesWhat's special
- 54 |
- 2 |
Travel times
Schedule tour
Select your preferred tour type — either in-person or real-time video tour — then discuss available options with the builder representative you're connected with.
Facts & features
Interior
Bedrooms & bathrooms
- Bedrooms: 4
- Bathrooms: 2
- Full bathrooms: 2
Interior area
- Total interior livable area: 4,069 sqft
Property
Parking
- Total spaces: 2
- Parking features: Garage
- Garage spaces: 2
Features
- Levels: 2.0
- Stories: 2
Construction
Type & style
- Home type: SingleFamily
- Property subtype: Single Family Residence
Condition
- New Construction
- New construction: Yes
Details
- Builder name: Fischer Homes
Community & HOA
Community
- Subdivision: Reserve at Deer Run
Location
- Region: Cincinnati
Financial & listing details
- Price per square foot: $171/sqft
- Date on market: 12/30/2025
About the community
New Beginnings Start at Home
- Discover how you can save and make your dream home a reality this year!Source: Fischer Homes
2 homes in this community
Available homes
| Listing | Price | Bed / bath | Status |
|---|---|---|---|
| 3049 Barnbougle Dr | $544,900 | 4 bed / 3 bath | Available |
| 7511 Donegal Dr | $779,900 | 4 bed / 3 bath | Available |
Source: Fischer Homes
Contact builder

By pressing Contact builder, you agree that Zillow Group and other real estate professionals may call/text you about your inquiry, which may involve use of automated means and prerecorded/artificial voices and applies even if you are registered on a national or state Do Not Call list. You don't need to consent as a condition of buying any property, goods, or services. Message/data rates may apply. You also agree to our Terms of Use.
Learn how to advertise your homesEstimated market value
Not available
Estimated sales range
Not available
$3,724/mo
Price history
| Date | Event | Price |
|---|---|---|
| 7/17/2025 | Price change | $694,900-4.1%$171/sqft |
Source: | ||
| 4/9/2025 | Price change | $724,900-5.2%$178/sqft |
Source: | ||
| 8/20/2024 | Listed for sale | $764,900-3.8%$188/sqft |
Source: | ||
| 12/6/2023 | Listing removed | -- |
Source: | ||
| 9/1/2023 | Price change | $794,900+1.5%$195/sqft |
Source: | ||
Public tax history
New Beginnings Start at Home
- Discover how you can save and make your dream home a reality this year!Source: Fischer HomesMonthly payment
Neighborhood: 45233
Nearby schools
GreatSchools rating
- 8/10Three Rivers ElementaryGrades: PK-4Distance: 3.7 mi
- 7/10Taylor Middle SchoolGrades: 5-8Distance: 3.8 mi
- 7/10Taylor High SchoolGrades: 9-12Distance: 3.8 mi
Schools provided by the builder
- District: Three Rivers Local School District
Source: Fischer Homes. This data may not be complete. We recommend contacting the local school district to confirm school assignments for this home.
