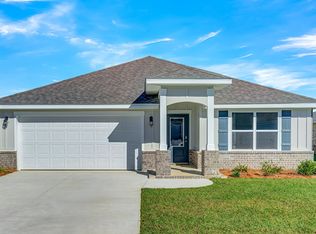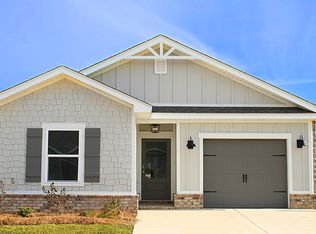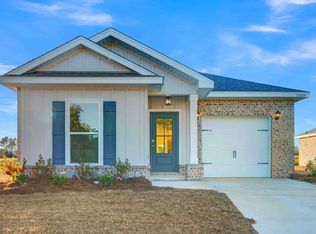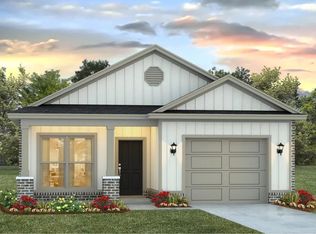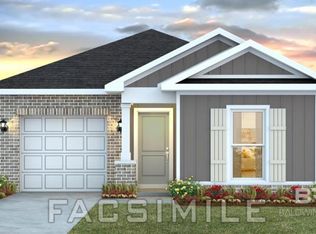Buildable plan: SULLIVAN, The Reserve at Daphne, Daphne, AL 36526
Buildable plan
This is a floor plan you could choose to build within this community.
View move-in ready homesWhat's special
- 308 |
- 12 |
Travel times
Schedule tour
Select your preferred tour type — either in-person or real-time video tour — then discuss available options with the builder representative you're connected with.
Facts & features
Interior
Bedrooms & bathrooms
- Bedrooms: 4
- Bathrooms: 2
- Full bathrooms: 2
Interior area
- Total interior livable area: 1,417 sqft
Video & virtual tour
Property
Parking
- Total spaces: 1
- Parking features: Garage
- Garage spaces: 1
Features
- Levels: 1.0
- Stories: 1
Construction
Type & style
- Home type: SingleFamily
- Property subtype: Single Family Residence
Condition
- New Construction
- New construction: Yes
Details
- Builder name: D.R. Horton
Community & HOA
Community
- Subdivision: The Reserve at Daphne
Location
- Region: Daphne
Financial & listing details
- Price per square foot: $202/sqft
- Date on market: 1/14/2026
About the community
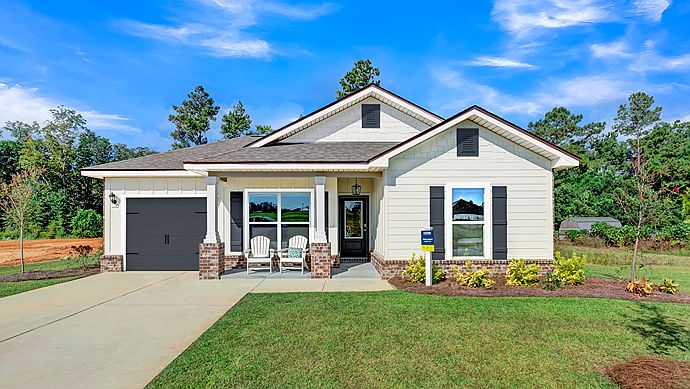
Source: DR Horton
6 homes in this community
Available homes
| Listing | Price | Bed / bath | Status |
|---|---|---|---|
| 11330 Cloister Dr | $281,888 | 3 bed / 2 bath | Available |
| 11320 Cloister Dr | $294,080 | 4 bed / 2 bath | Available |
| 11362 Cloister Dr | $295,580 | 4 bed / 2 bath | Available |
| 11352 Cloister Dr | $297,080 | 4 bed / 2 bath | Available |
| 11412 Allegria Dr | $343,740 | 4 bed / 2 bath | Available |
| 11422 Allegria Dr | $349,232 | 4 bed / 2 bath | Available |
Source: DR Horton
Contact builder

By pressing Contact builder, you agree that Zillow Group and other real estate professionals may call/text you about your inquiry, which may involve use of automated means and prerecorded/artificial voices and applies even if you are registered on a national or state Do Not Call list. You don't need to consent as a condition of buying any property, goods, or services. Message/data rates may apply. You also agree to our Terms of Use.
Learn how to advertise your homesEstimated market value
Not available
Estimated sales range
Not available
$1,981/mo
Price history
| Date | Event | Price |
|---|---|---|
| 1/20/2026 | Price change | $285,900+0.7%$202/sqft |
Source: | ||
| 11/11/2025 | Price change | $283,900+0.7%$200/sqft |
Source: | ||
| 8/7/2025 | Price change | $281,900+0.7%$199/sqft |
Source: | ||
| 1/8/2025 | Price change | $279,900+0.4%$198/sqft |
Source: | ||
| 12/19/2024 | Listed for sale | $278,900$197/sqft |
Source: | ||
Public tax history
Monthly payment
Neighborhood: 36526
Nearby schools
GreatSchools rating
- 10/10Belforest Elementary SchoolGrades: PK-6Distance: 0.7 mi
- 5/10Daphne Middle SchoolGrades: 7-8Distance: 2.1 mi
- 10/10Daphne High SchoolGrades: 9-12Distance: 2.5 mi
Schools provided by the builder
- Elementary: Belforest Elementary School
- Middle: Daphne Middle School
- High: Daphne High School
- District: Baldwin County Public Schools
Source: DR Horton. This data may not be complete. We recommend contacting the local school district to confirm school assignments for this home.
