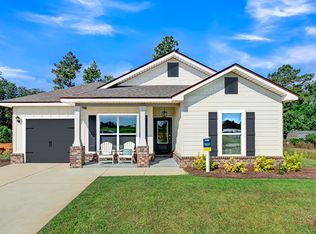New construction
The Reserve at Daphne by D.R. Horton
Daphne, AL 36526
Now selling
From $280.9k
3-4 bedrooms
2 bathrooms
1.3-2.0k sqft
What's special
Welcome to The Reserve at Daphne, a stunning new home community nestled in the heart of Daphne, Alabama. Our newest phase is now available, and we invite you to experience this charming neighborhood firsthand. Offering an exceptional lifestyle, The Reserve at Daphne is more than just a place to live-it's a community designed for relaxation, recreation, and convenience. With fantastic amenities like a resort-style pool, lazy river, recreation area, patio, and outdoor kitchen, you'll enjoy resort-style living every day.
Location is key at The Reserve at Daphne. Situated near top-rated schools, shopping centers, dining, and golf courses, this community has everything you need just around the corner. For entertainment, popular attractions like the amusement parks, as well as the beautiful white sand beaches of Gulf Shores and Orange Beach, are just a short drive away. Whether you're looking for a peaceful retreat or easy access to nearby attractions, The Reserve offers the best of both worlds.
The Reserve at Daphne features a wonderful selection of brand-new, single-family homes that cater to a variety of lifestyles. Choose from our thoughtfully designed one-story floor plans, which offer 3 to 4 bedrooms and 1 to 2-car garages. Each floor plan is designed with modern living in mind, providing spacious layouts that accommodate your everyday needs while offering a stylish setting for hosting family and friends.
From the moment you enter, you'll feel a sense of peace as you take in the beautiful trees and natural landscape that surround The Reserve at Daphne. This quiet, tranquil environment makes it a perfect place to unwind after a busy day. Plus, the community's prime location, tucked between County Road 54 and County Road 64, offers the ultimate convenience for getting to everything Daphne has to offer.
Don't miss your chance to be part of this exceptional community. Contact us today to schedule your tour of The Reserve at Daphne and see for yourself why this is t
