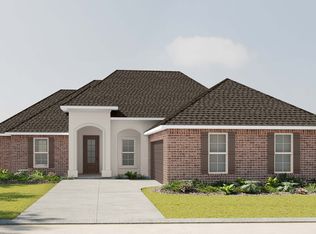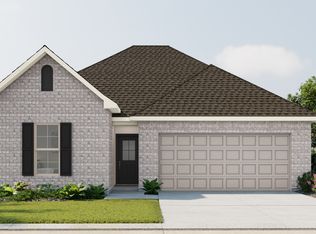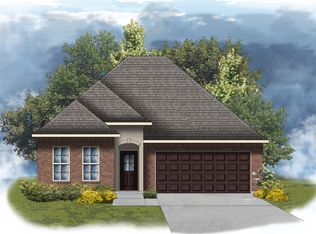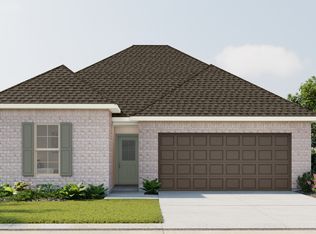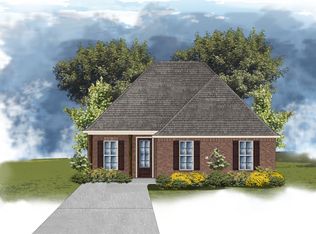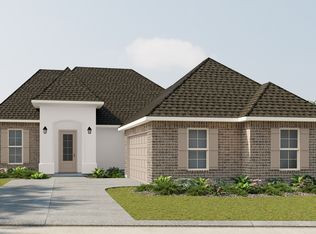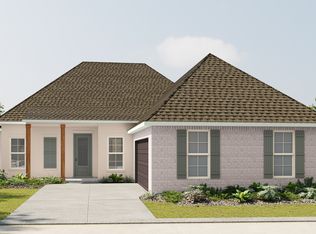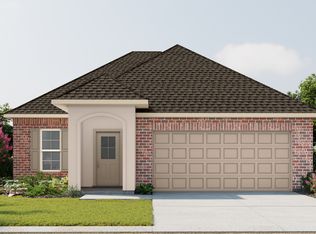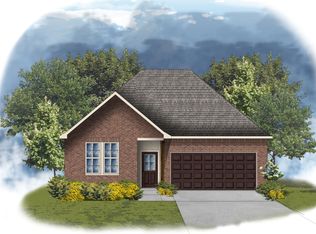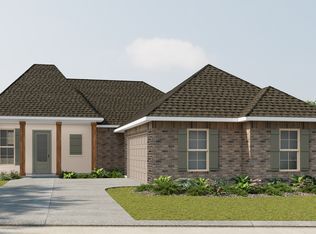Buildable plan: Degas III B, The Reserve at Conway, Gonzales, LA 70737
Buildable plan
This is a floor plan you could choose to build within this community.
View move-in ready homesWhat's special
- 68 |
- 4 |
Travel times
Schedule tour
Select your preferred tour type — either in-person or real-time video tour — then discuss available options with the builder representative you're connected with.
Facts & features
Interior
Bedrooms & bathrooms
- Bedrooms: 4
- Bathrooms: 3
- Full bathrooms: 3
Interior area
- Total interior livable area: 1,991 sqft
Property
Parking
- Total spaces: 2
- Parking features: Garage
- Garage spaces: 2
Features
- Levels: 1.0
- Stories: 1
Construction
Type & style
- Home type: SingleFamily
- Property subtype: Single Family Residence
Condition
- New Construction
- New construction: Yes
Details
- Builder name: DSLD Homes - Louisiana
Community & HOA
Community
- Subdivision: The Reserve at Conway
HOA
- Has HOA: Yes
Location
- Region: Gonzales
Financial & listing details
- Price per square foot: $170/sqft
- Date on market: 1/6/2026
About the community
Source: DSLD Homes
10 homes in this community
Available homes
| Listing | Price | Bed / bath | Status |
|---|---|---|---|
| 1211 Lakehaven Dr | $316,076 | 4 bed / 3 bath | Available |
| 1288 Lakehaven Dr | $342,021 | 3 bed / 2 bath | Available |
| 1224 Lakehaven Dr | $343,610 | 4 bed / 2 bath | Available |
| 1217 Lakehaven Dr | $344,505 | 4 bed / 3 bath | Available |
| 1232 Lakehaven Dr | $356,563 | 4 bed / 3 bath | Available |
| 1250 Elliston Dr | $359,142 | 4 bed / 3 bath | Available |
| 1216 Lakehaven Dr | $336,995 | 3 bed / 2 bath | Pending |
| 1239 Elliston Dr | $356,085 | 4 bed / 3 bath | Pending |
| 1205 Lakehaven Dr | $357,375 | 4 bed / 3 bath | Pending |
| 4732 Woodwalton St | $366,042 | 4 bed / 3 bath | Pending |
Source: DSLD Homes
Contact builder

By pressing Contact builder, you agree that Zillow Group and other real estate professionals may call/text you about your inquiry, which may involve use of automated means and prerecorded/artificial voices and applies even if you are registered on a national or state Do Not Call list. You don't need to consent as a condition of buying any property, goods, or services. Message/data rates may apply. You also agree to our Terms of Use.
Learn how to advertise your homesEstimated market value
Not available
Estimated sales range
Not available
$2,502/mo
Price history
| Date | Event | Price |
|---|---|---|
| 2/7/2025 | Listed for sale | $338,990$170/sqft |
Source: | ||
Public tax history
Monthly payment
Neighborhood: 70737
Nearby schools
GreatSchools rating
- 9/10Pecan Grove Primary SchoolGrades: PK-5Distance: 2.5 mi
- 4/10Gonzales Middle SchoolGrades: 6-8Distance: 2.6 mi
- 8/10East Ascension High SchoolGrades: 9-12Distance: 2.9 mi
Schools provided by the builder
- Elementary: Pecan Grove Primary School
- Middle: Gonzales Middle School
- High: East Ascension High School
- District: Ascension Parish School District
Source: DSLD Homes. This data may not be complete. We recommend contacting the local school district to confirm school assignments for this home.
