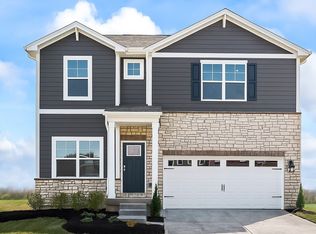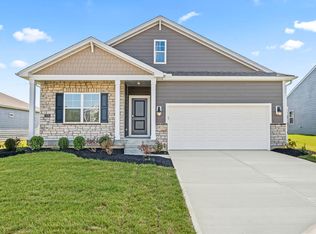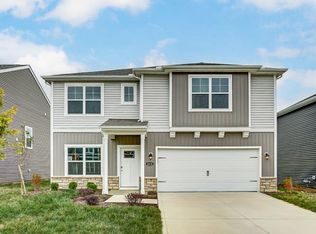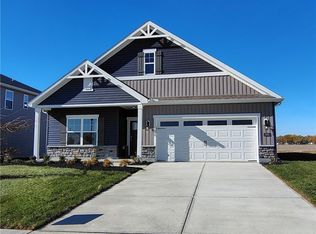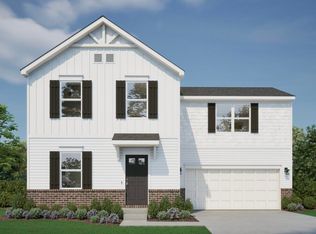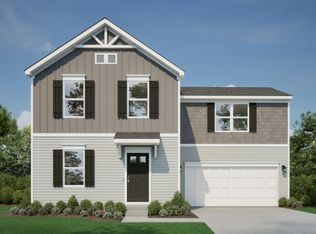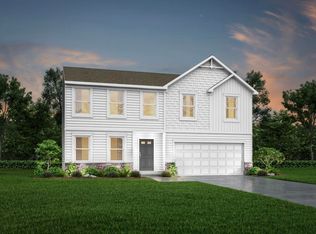Buildable plan: Newcastle, Reserve at Cliff Oaks, Troy, OH 45373
Buildable plan
This is a floor plan you could choose to build within this community.
View move-in ready homesWhat's special
- 109 |
- 5 |
Travel times
Schedule tour
Select your preferred tour type — either in-person or real-time video tour — then discuss available options with the builder representative you're connected with.
Facts & features
Interior
Bedrooms & bathrooms
- Bedrooms: 3
- Bathrooms: 2
- Full bathrooms: 2
Interior area
- Total interior livable area: 1,635 sqft
Video & virtual tour
Property
Parking
- Total spaces: 2
- Parking features: Garage
- Garage spaces: 2
Features
- Levels: 1.0
- Stories: 1
Construction
Type & style
- Home type: SingleFamily
- Property subtype: Single Family Residence
Condition
- New Construction
- New construction: Yes
Details
- Builder name: D.R. Horton
Community & HOA
Community
- Subdivision: Reserve at Cliff Oaks
Location
- Region: Troy
Financial & listing details
- Price per square foot: $223/sqft
- Date on market: 1/9/2026
About the community
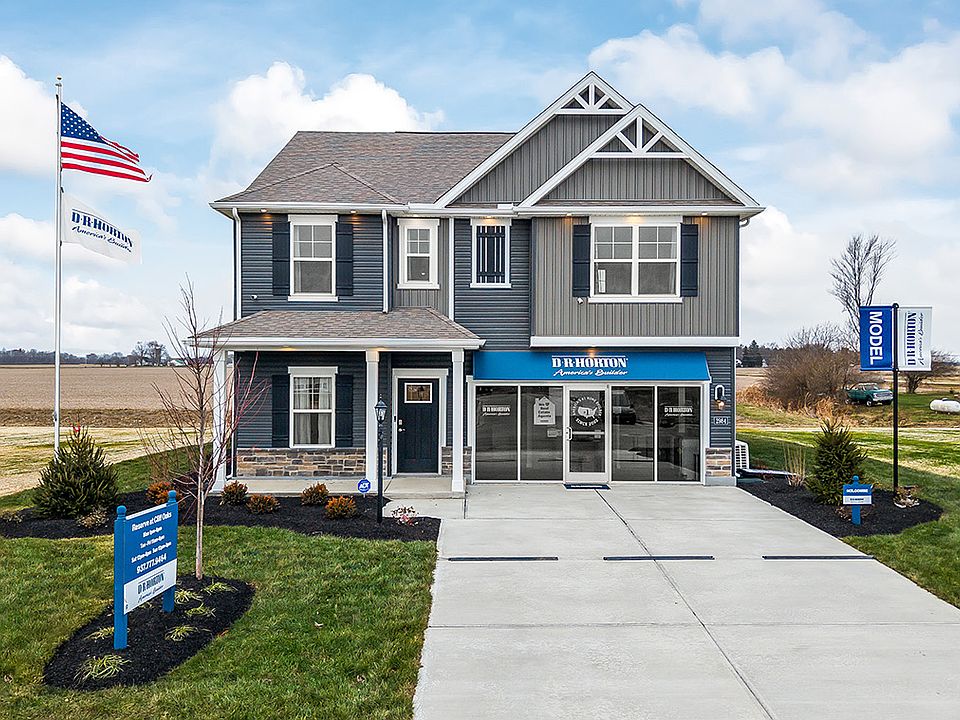
Source: DR Horton
4 homes in this community
Available homes
| Listing | Price | Bed / bath | Status |
|---|---|---|---|
| 2912 Hoying Dr | $364,900 | 3 bed / 2 bath | Available |
| 2928 Hoying Dr | $374,900 | 4 bed / 2 bath | Available |
| 2944 Hoying Dr | $369,900 | 3 bed / 2 bath | Pending |
| 2936 Hoying Dr | $389,900 | 4 bed / 3 bath | Pending |
Source: DR Horton
Contact builder

By pressing Contact builder, you agree that Zillow Group and other real estate professionals may call/text you about your inquiry, which may involve use of automated means and prerecorded/artificial voices and applies even if you are registered on a national or state Do Not Call list. You don't need to consent as a condition of buying any property, goods, or services. Message/data rates may apply. You also agree to our Terms of Use.
Learn how to advertise your homesEstimated market value
Not available
Estimated sales range
Not available
$2,451/mo
Price history
| Date | Event | Price |
|---|---|---|
| 1/13/2026 | Price change | $363,900+0.3%$223/sqft |
Source: | ||
| 12/16/2025 | Price change | $362,900+0.3%$222/sqft |
Source: | ||
| 9/30/2025 | Price change | $361,900+0.3%$221/sqft |
Source: | ||
| 7/12/2025 | Price change | $360,900+2%$221/sqft |
Source: | ||
| 7/3/2025 | Price change | $353,900-0.3%$216/sqft |
Source: | ||
Public tax history
Monthly payment
Neighborhood: 45373
Nearby schools
GreatSchools rating
- 6/10Concord Elementary SchoolGrades: K-5Distance: 1.2 mi
- 8/10Van Cleve Elementary SchoolGrades: 6Distance: 3.5 mi
- 9/10Troy High SchoolGrades: 9-12Distance: 3.4 mi
Schools provided by the builder
- Elementary: Concord Elementary School
- Middle: Troy Junior High School
- High: Troy High School
- District: Troy City School District
Source: DR Horton. This data may not be complete. We recommend contacting the local school district to confirm school assignments for this home.
