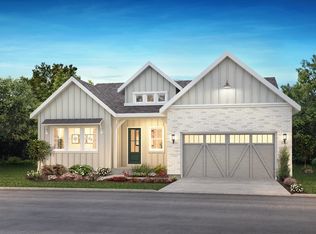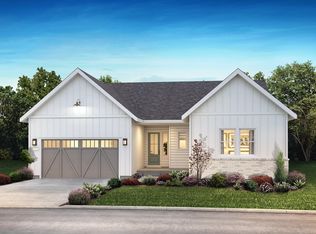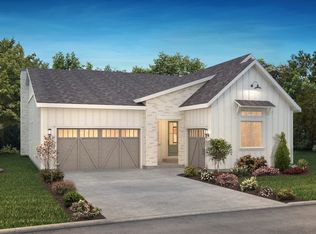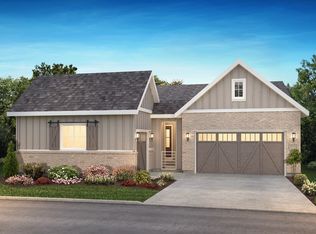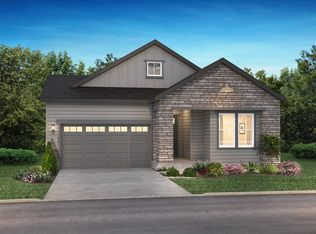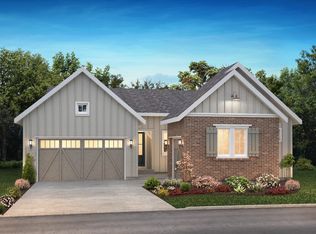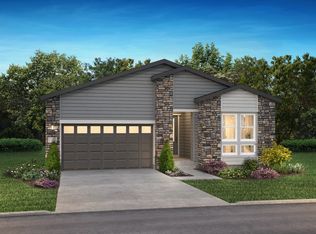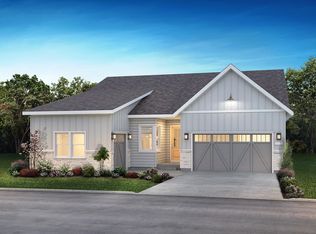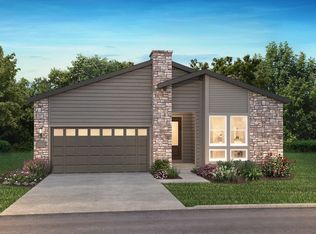Buildable plan: 4084 Legends, Reserve at The Canyons, Castle Pines, CO 80108
Buildable plan
This is a floor plan you could choose to build within this community.
View move-in ready homesWhat's special
- 121 |
- 5 |
Travel times
Schedule tour
Select your preferred tour type — either in-person or real-time video tour — then discuss available options with the builder representative you're connected with.
Facts & features
Interior
Bedrooms & bathrooms
- Bedrooms: 2
- Bathrooms: 2
- Full bathrooms: 2
Interior area
- Total interior livable area: 2,174 sqft
Video & virtual tour
Property
Parking
- Total spaces: 2
- Parking features: Garage
- Garage spaces: 2
Construction
Type & style
- Home type: SingleFamily
- Property subtype: Single Family Residence
Condition
- New Construction
- New construction: Yes
Details
- Builder name: Shea Homes
Community & HOA
Community
- Subdivision: Reserve at The Canyons
HOA
- Has HOA: Yes
- HOA fee: $171 monthly
Location
- Region: Castle Pines
Financial & listing details
- Price per square foot: $375/sqft
- Date on market: 1/3/2026
About the community
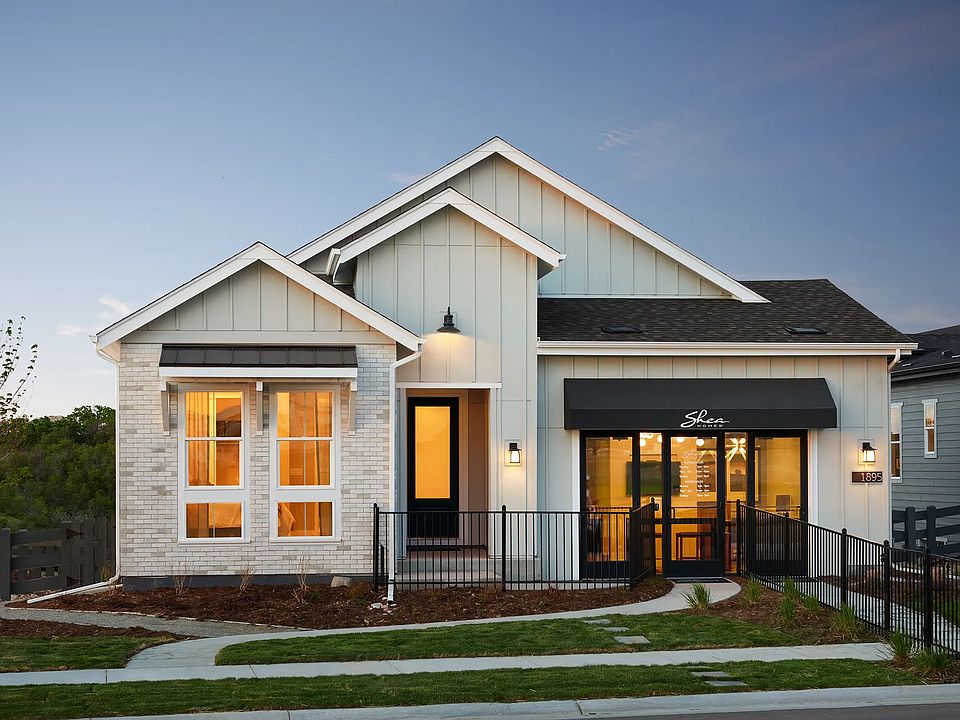
Source: Shea Homes
2 homes in this community
Available homes
| Listing | Price | Bed / bath | Status |
|---|---|---|---|
| 6749 Fawn Path Lane | $1,015,820 | 3 bed / 4 bath | Available |
| 6739 Fawn Path Lane | $1,074,510 | 3 bed / 4 bath | Available |
Source: Shea Homes
Contact builder

By pressing Contact builder, you agree that Zillow Group and other real estate professionals may call/text you about your inquiry, which may involve use of automated means and prerecorded/artificial voices and applies even if you are registered on a national or state Do Not Call list. You don't need to consent as a condition of buying any property, goods, or services. Message/data rates may apply. You also agree to our Terms of Use.
Learn how to advertise your homesEstimated market value
Not available
Estimated sales range
Not available
$3,563/mo
Price history
| Date | Event | Price |
|---|---|---|
| 10/15/2024 | Price change | $815,900+0.1%$375/sqft |
Source: | ||
| 9/9/2024 | Listed for sale | $814,900$375/sqft |
Source: | ||
Public tax history
Monthly payment
Neighborhood: 80108
Nearby schools
GreatSchools rating
- 8/10Timber Trail Elementary SchoolGrades: PK-5Distance: 1.8 mi
- 8/10Rocky Heights Middle SchoolGrades: 6-8Distance: 4.3 mi
- 9/10Rock Canyon High SchoolGrades: 9-12Distance: 4.5 mi
Schools provided by the builder
- Elementary: Timber Trail Elementary School
- Middle: Rocky Heights Middle School
- High: Rock Canyon High School
- District: Douglas County School District
Source: Shea Homes. This data may not be complete. We recommend contacting the local school district to confirm school assignments for this home.
