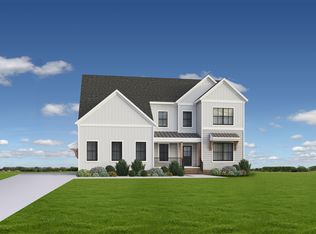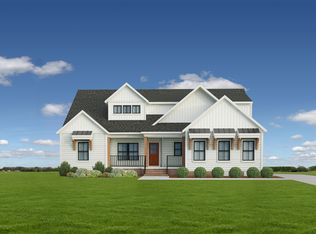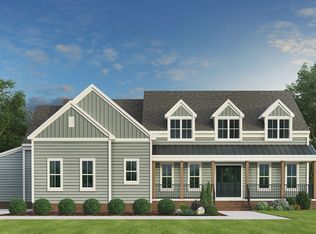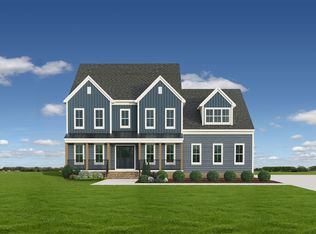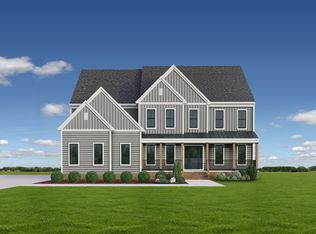Buildable plan: Lochbriar, The Reserve at Campbell Creek, Ashland, VA 23005
Buildable plan
This is a floor plan you could choose to build within this community.
View move-in ready homesWhat's special
- 134 |
- 6 |
Travel times
Schedule tour
Select your preferred tour type — either in-person or real-time video tour — then discuss available options with the builder representative you're connected with.
Facts & features
Interior
Bedrooms & bathrooms
- Bedrooms: 3
- Bathrooms: 4
- Full bathrooms: 3
- 1/2 bathrooms: 1
Heating
- Natural Gas, Forced Air
Cooling
- Central Air, Wall Unit(s)
Features
- Walk-In Closet(s)
- Has fireplace: Yes
Interior area
- Total interior livable area: 3,525 sqft
Video & virtual tour
Property
Parking
- Total spaces: 2
- Parking features: Attached
- Attached garage spaces: 2
Features
- Levels: 2.0
- Stories: 2
- Patio & porch: Patio
Details
- Parcel number: 8709467249
Construction
Type & style
- Home type: SingleFamily
- Property subtype: Single Family Residence
Materials
- Concrete
- Roof: Shake
Condition
- New Construction
- New construction: Yes
Details
- Builder name: Boone Homes
Community & HOA
Community
- Subdivision: The Reserve at Campbell Creek
Location
- Region: Ashland
Financial & listing details
- Price per square foot: $345/sqft
- Tax assessed value: $177,100
- Annual tax amount: $1,435
- Date on market: 12/30/2025
About the community
A New Year, Built Around You.
All new home contracts receive $10,000 in Boone Bucks to use toward the base price, closing costs, financing, or other approved options, plus an additional $20,000 design allowance to personalize your home. Contact Boone Homes for more info!Source: Boone Homes
3 homes in this community
Available homes
| Listing | Price | Bed / bath | Status |
|---|---|---|---|
| 8355 Mount Eagle Rd | $1,225,000 | 4 bed / 5 bath | Available |
| 8313 Mount Eagle Rd | $1,430,000 | 4 bed / 5 bath | Available |
| 8229 Mount Eagle Rd | $1,683,075 | 4 bed / 5 bath | Pending |
Source: Boone Homes
Contact builder
By pressing Contact builder, you agree that Zillow Group and other real estate professionals may call/text you about your inquiry, which may involve use of automated means and prerecorded/artificial voices and applies even if you are registered on a national or state Do Not Call list. You don't need to consent as a condition of buying any property, goods, or services. Message/data rates may apply. You also agree to our Terms of Use.
Learn how to advertise your homesEstimated market value
$1,202,300
$1.14M - $1.26M
$4,485/mo
Price history
| Date | Event | Price |
|---|---|---|
| 4/3/2024 | Listed for sale | $1,215,000$345/sqft |
Source: Boone Homes Report a problem | ||
Public tax history
| Year | Property taxes | Tax assessment |
|---|---|---|
| 2024 | $1,435 | $177,100 |
Find assessor info on the county website
A New Year, Built Around You.
All new home contracts receive $10,000 in Boone Bucks to use toward the base price, closing costs, financing, or other approved options, plus an additional $20,000 design allowance to personalize your home. Contact Boone Homes for more info!Source: Boone HomesMonthly payment
Neighborhood: 23005
Nearby schools
GreatSchools rating
- 6/10Kersey Creek Elementary SchoolGrades: PK-5Distance: 3.6 mi
- 7/10Oak Knoll Middle SchoolGrades: 6-8Distance: 4 mi
- 7/10Hanover High SchoolGrades: 9-12Distance: 3.8 mi
Schools provided by the builder
- Elementary: Kersey Creek Elementary School
- Middle: Oak Knoll Middle School
- High: Hanover High School
- District: Hanover County School District
Source: Boone Homes. This data may not be complete. We recommend contacting the local school district to confirm school assignments for this home.
