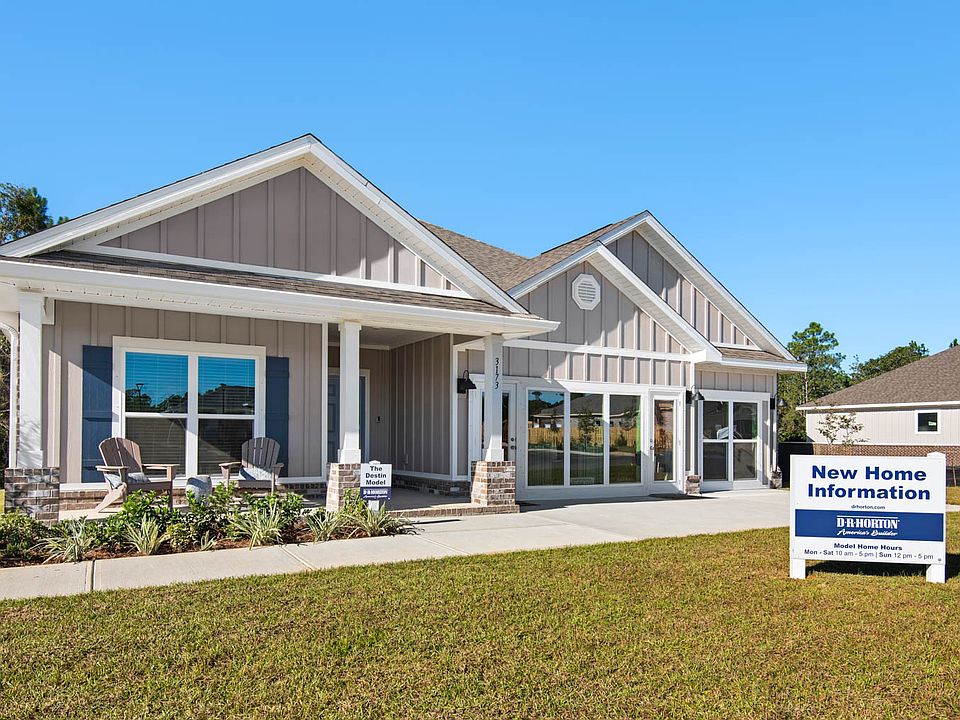The Carol plan is a two-story home that boasts 5 beds, 3 baths and a 2-car garage. This two-story residence encompasses approximately 2,511 square feet, striking an appealing balance between spacious living and affordability. Upon entering, one is greeted by a study, ideal for remote work or as a versatile flex space. Progressing down the hallway, the open-concept kitchen reveals a generous island, a large walk-in pantry, and ample cabinetry. This kitchen seamlessly connects to the dining area and living room, making it perfect for entertaining guests or enjoying family gatherings. The ground floor also features a single bedroom, a full bathroom for visitors, and convenient storage beneath the stairs, leading to the garage.
On the second level, you will discover the first bedroom, which offers approximately 300 square feet of space, creating a comfortable atmosphere. This bedroom includes a sizable walk-in closet and an en-suite bathroom equipped with a spacious 5-foot walk-in shower, a soothing soaking tub, dual sinks, and a large vanity that provides plenty of storage. Adjacent to the first bedroom is a well-sized laundry room and an additional guest bedroom. Continuing down the hallway, you will find a loft area that serves as an upstairs living space, along with two more guest bedrooms and a guest bathroom.
Each home is constructed with our Smart Home Connected package, designed to incorporate modern conveniences into daily life. We encourage you to schedule a tour of t
New construction
from $459,900
Buildable plan: The Carol, Reserve at Brookhaven, Cantonment, FL 32533
5beds
2,511sqft
Single Family Residence
Built in 2025
-- sqft lot
$458,100 Zestimate®
$183/sqft
$-- HOA
Buildable plan
This is a floor plan you could choose to build within this community.
View move-in ready homesWhat's special
Generous islandLoft areaEn-suite bathroomLaundry roomSoothing soaking tubDining areaLarge vanity
Call: (850) 786-3066
- 34 |
- 0 |
Travel times
Schedule tour
Select your preferred tour type — either in-person or real-time video tour — then discuss available options with the builder representative you're connected with.
Facts & features
Interior
Bedrooms & bathrooms
- Bedrooms: 5
- Bathrooms: 3
- Full bathrooms: 3
Interior area
- Total interior livable area: 2,511 sqft
Property
Parking
- Total spaces: 2
- Parking features: Garage
- Garage spaces: 2
Features
- Levels: 2.0
- Stories: 2
Construction
Type & style
- Home type: SingleFamily
- Property subtype: Single Family Residence
Condition
- New Construction
- New construction: Yes
Details
- Builder name: D.R. Horton
Community & HOA
Community
- Subdivision: Reserve at Brookhaven
Location
- Region: Cantonment
Financial & listing details
- Price per square foot: $183/sqft
- Date on market: 7/20/2025
About the community
Welcome to Reserve at Brookhaven, a brand-new single-family home community in Pensacola, Florida. Conveniently situated off Devine Farms Road with easy access to Interstate 10, this desirable location offers smooth travel and close proximity to shopping, dining, and top local destinations.
Residents at Reserve at Brookhaven will enjoy exceptional community amenities, including a resort-style pool, a shaded cabana, and a playground for family fun. This community features 11 thoughtfully designed floorplans, ranging from 1,568 to 3,113 square feet, offering options for every stage of life—from first-time homebuyers to growing families.
Each home includes open-concept layouts with elegant design touches such as wook-look vinyl plank flooring in common areas and bathrooms, quartz countertops in kitchens and baths, and shaker-style cabinetry for a clean, modern look.
All homes are equipped with D.R. Horton's exclusive Home is Connected® smart home package, featuring the Amazon Echo Dot, Smart Switch, Honeywell Thermostat, and more—helping you stay effortlessly connected to your home and loved ones.
Looking for new construction homes in Pensacola, FL with modern features and a prime location? Reserve at Brookhaven offers the space, style, and convenience you've been searching for.
Contact one of our experienced Sales Agents today to schedule your personal tour and find the floorplan that fits your lifestyle.
Source: DR Horton

