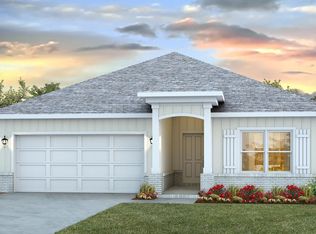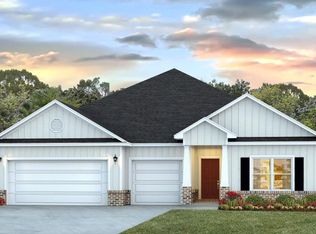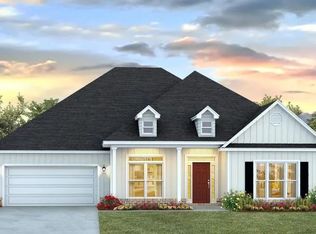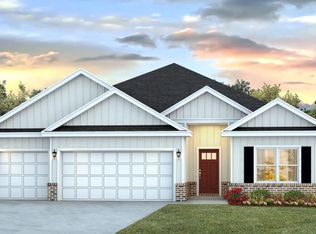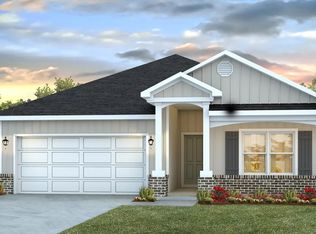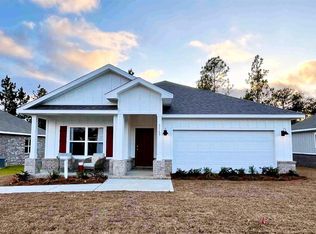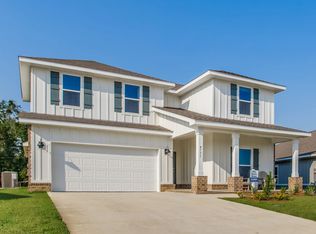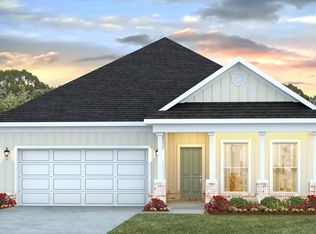Buildable plan: The Lakeside, Reserve at Brookhaven, Cantonment, FL 32533
Buildable plan
This is a floor plan you could choose to build within this community.
View move-in ready homesWhat's special
- 28 |
- 1 |
Travel times
Schedule tour
Select your preferred tour type — either in-person or real-time video tour — then discuss available options with the builder representative you're connected with.
Facts & features
Interior
Bedrooms & bathrooms
- Bedrooms: 5
- Bathrooms: 3
- Full bathrooms: 3
Interior area
- Total interior livable area: 2,012 sqft
Property
Parking
- Total spaces: 2
- Parking features: Garage
- Garage spaces: 2
Features
- Levels: 1.0
- Stories: 1
Construction
Type & style
- Home type: SingleFamily
- Property subtype: Single Family Residence
Condition
- New Construction
- New construction: Yes
Details
- Builder name: D.R. Horton
Community & HOA
Community
- Subdivision: Reserve at Brookhaven
Location
- Region: Cantonment
Financial & listing details
- Price per square foot: $191/sqft
- Date on market: 12/7/2025
About the community
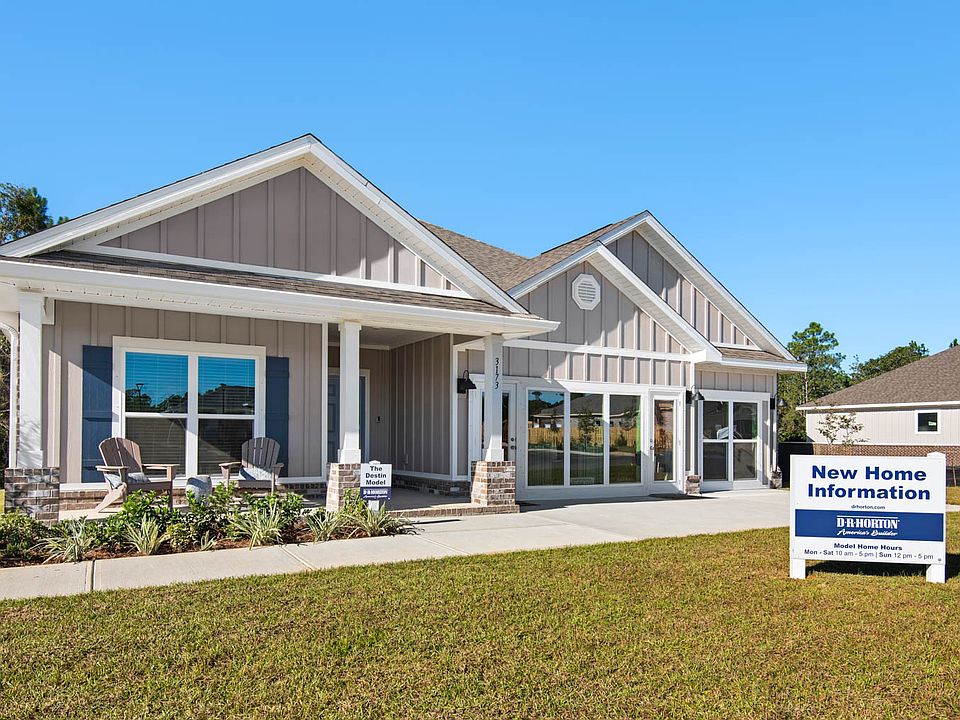
Source: DR Horton
2 homes in this community
Available homes
| Listing | Price | Bed / bath | Status |
|---|---|---|---|
| 3463 Crossvine Rd | $334,900 | 3 bed / 2 bath | Available |
| 3066 Serviceberry Rd | $344,900 | 4 bed / 2 bath | Available |
Source: DR Horton
Contact builder

By pressing Contact builder, you agree that Zillow Group and other real estate professionals may call/text you about your inquiry, which may involve use of automated means and prerecorded/artificial voices and applies even if you are registered on a national or state Do Not Call list. You don't need to consent as a condition of buying any property, goods, or services. Message/data rates may apply. You also agree to our Terms of Use.
Learn how to advertise your homesEstimated market value
Not available
Estimated sales range
Not available
$2,351/mo
Price history
| Date | Event | Price |
|---|---|---|
| 8/16/2025 | Price change | $383,900+0.8%$191/sqft |
Source: | ||
| 8/6/2025 | Price change | $380,900+0.8%$189/sqft |
Source: | ||
| 6/6/2025 | Price change | $377,900+0.8%$188/sqft |
Source: | ||
| 5/13/2025 | Price change | $374,900+0.8%$186/sqft |
Source: | ||
| 11/20/2024 | Price change | $371,900+0.8%$185/sqft |
Source: | ||
Public tax history
Monthly payment
Neighborhood: 32533
Nearby schools
GreatSchools rating
- 9/10KINGSFIELD ELEMENTARY SCHOOLGrades: PK-5Distance: 1.9 mi
- 5/10Ransom Middle SchoolGrades: 6-8Distance: 1.9 mi
- 5/10J. M. Tate Senior High SchoolGrades: 9-12Distance: 3.4 mi
Schools provided by the builder
- Elementary: Kingsfield Elementary School
- Middle: Ransom Middle School
- High: Tate High School
- District: Escambia County School District
Source: DR Horton. This data may not be complete. We recommend contacting the local school district to confirm school assignments for this home.
