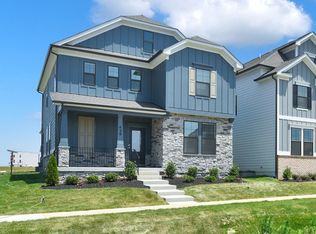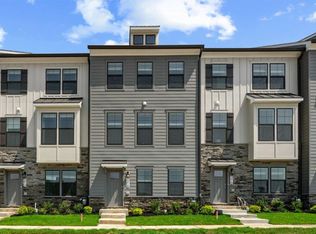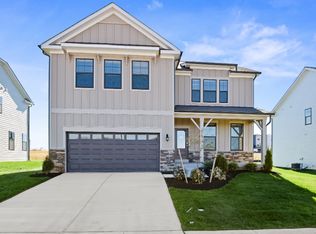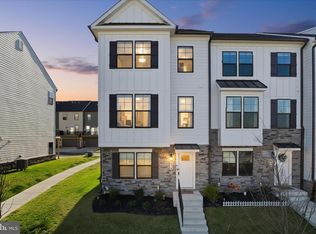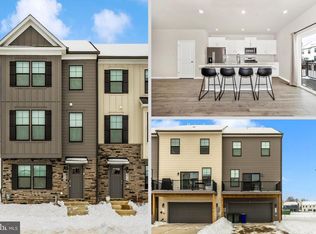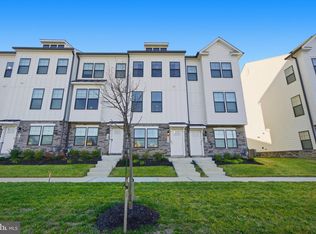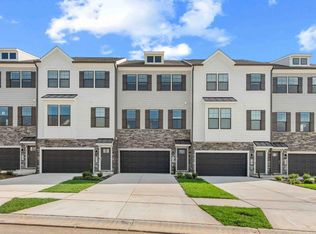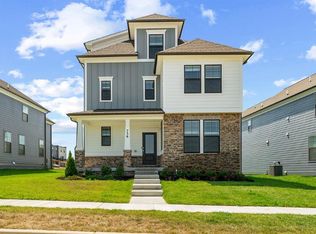Buildable plan: Carlton, Renn Quarter, Frederick, MD 21701
Buildable plan
This is a floor plan you could choose to build within this community.
View move-in ready homesWhat's special
- 290 |
- 9 |
Travel times
Schedule tour
Select your preferred tour type — either in-person or real-time video tour — then discuss available options with the builder representative you're connected with.
Facts & features
Interior
Bedrooms & bathrooms
- Bedrooms: 4
- Bathrooms: 4
- Full bathrooms: 4
Interior area
- Total interior livable area: 1,793 sqft
Video & virtual tour
Property
Parking
- Total spaces: 1
- Parking features: Garage
- Garage spaces: 1
Features
- Levels: 3.0
- Stories: 3
Construction
Type & style
- Home type: Townhouse
- Property subtype: Townhouse
Condition
- New Construction
- New construction: Yes
Details
- Builder name: D.R. Horton
Community & HOA
Community
- Subdivision: Renn Quarter
Location
- Region: Frederick
Financial & listing details
- Price per square foot: $269/sqft
- Date on market: 1/11/2026
About the community
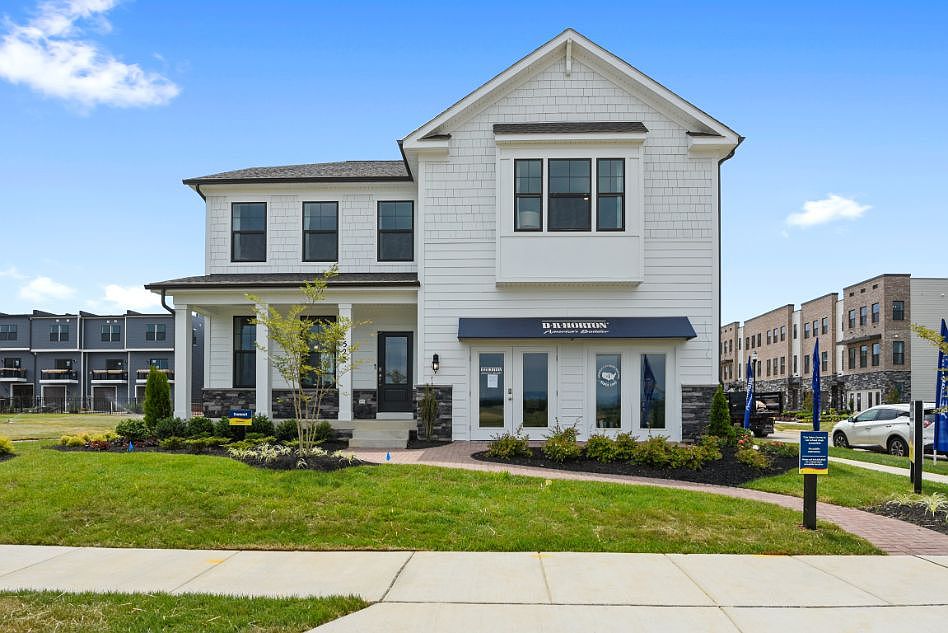
Source: DR Horton
9 homes in this community
Available homes
| Listing | Price | Bed / bath | Status |
|---|---|---|---|
| 415 Ensemble Way | $527,939 | 4 bed / 4 bath | Available |
| 459 Hanson St | $699,990 | 5 bed / 5 bath | Available |
| 461 Ensemble Way | $699,990 | 5 bed / 5 bath | Available |
| 459 Ensemble Way | $759,990 | 5 bed / 6 bath | Available |
| 447 Ensemble Way | $779,990 | 6 bed / 5 bath | Available |
| 445 Ensemble Way | $781,990 | 5 bed / 4 bath | Available |
| 455 Ensemble Way | $809,990 | 5 bed / 4 bath | Available |
| 324 Ensemble Way | $434,990 | 4 bed / 4 bath | Pending |
| 419 Ensemble Way | $544,990 | 4 bed / 4 bath | Pending |
Source: DR Horton
Contact builder

By pressing Contact builder, you agree that Zillow Group and other real estate professionals may call/text you about your inquiry, which may involve use of automated means and prerecorded/artificial voices and applies even if you are registered on a national or state Do Not Call list. You don't need to consent as a condition of buying any property, goods, or services. Message/data rates may apply. You also agree to our Terms of Use.
Learn how to advertise your homesEstimated market value
Not available
Estimated sales range
Not available
$2,843/mo
Price history
| Date | Event | Price |
|---|---|---|
| 10/29/2025 | Price change | $482,490+0.3%$269/sqft |
Source: | ||
| 5/18/2024 | Price change | $480,990+4.1%$268/sqft |
Source: | ||
| 4/17/2024 | Price change | $461,990+5%$258/sqft |
Source: | ||
| 2/13/2024 | Listed for sale | $439,990$245/sqft |
Source: | ||
Public tax history
Monthly payment
Neighborhood: 21701
Nearby schools
GreatSchools rating
- 6/10Spring Ridge Elementary SchoolGrades: PK-5Distance: 2.4 mi
- 6/10Gov. Thomas Johnson Middle SchoolGrades: 6-8Distance: 1.3 mi
- 5/10Gov. Thomas Johnson High SchoolGrades: 9-12Distance: 1.3 mi
Schools provided by the builder
- Elementary: Spring Ridge Elementary
- Middle: Governor Thomas Johnson Middle
- High: Governor Thomas Johnson High
- District: Frederick County Public Schools
Source: DR Horton. This data may not be complete. We recommend contacting the local school district to confirm school assignments for this home.
