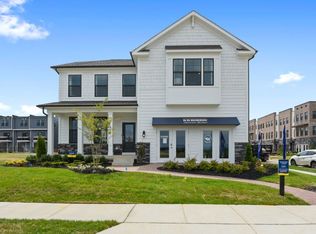New construction
Renn Quarter by D.R. Horton
Frederick, MD 21701
Now selling
From $435k
4-6 bedrooms
4-6 bathrooms
1.8-4.1k sqft
What's special
Welcome to Renn Quarter, Frederick's most sought-after new home community, conveniently located within walking distance to downtown Frederick. Our single family and townhome designs feature 3 - 6 beds, 3.5 - 5 baths and 1 - 2 garages. Our dynamic lifestyle community offers a clubhouse, pool, tot lot, dog park, greenspace and pavilions.
Award-winning Downtown Frederick is merely steps from your front door, comprised of rich history, pedestrian-friendly streets and dog-friendly eateries and shops. Imagine, sipping your morning coffee while enjoying spectacular views of the Appalachian mountains, the Monocacy River, and Carroll Creek. Our unbeatable location and amenities leave nothing to be desired. Speak to our New Home Specialists today to discover the allure of Renn Quarter.
