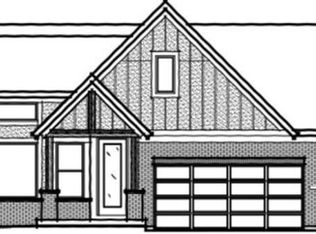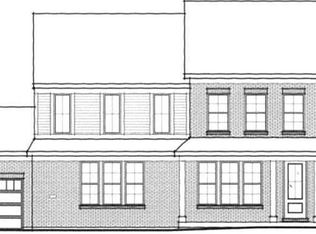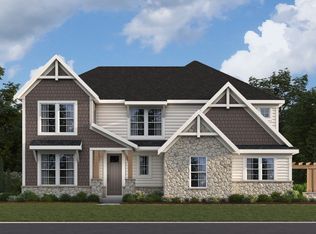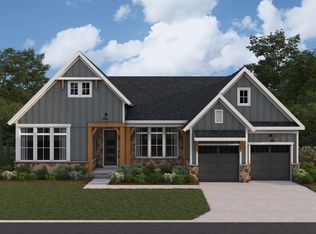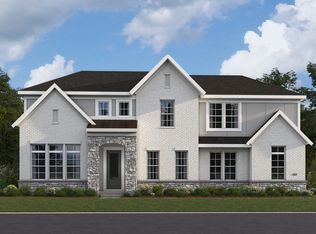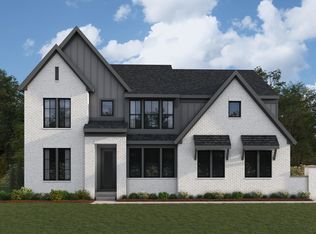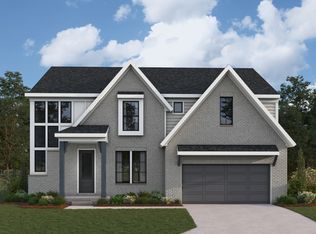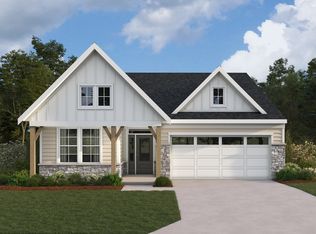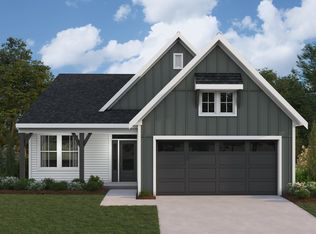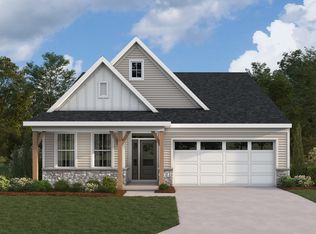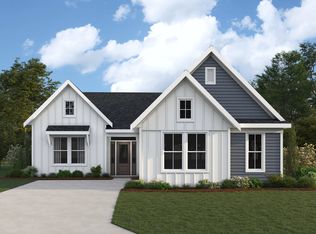Buildable plan: Margot, Renaissance, Nei8qy Middletown, OH 45005
Buildable plan
This is a floor plan you could choose to build within this community.
View move-in ready homesWhat's special
- 24 |
- 3 |
Travel times
Schedule tour
Select your preferred tour type — either in-person or real-time video tour — then discuss available options with the builder representative you're connected with.
Facts & features
Interior
Bedrooms & bathrooms
- Bedrooms: 4
- Bathrooms: 3
- Full bathrooms: 2
- 1/2 bathrooms: 1
Interior area
- Total interior livable area: 3,155 sqft
Property
Features
- Levels: 2.0
- Stories: 2
Construction
Type & style
- Home type: SingleFamily
- Property subtype: Single Family Residence
Condition
- New Construction
- New construction: Yes
Details
- Builder name: Fischer Homes
Community & HOA
Community
- Subdivision: Renaissance
Location
- Region: Nei 8 Qy Middletown
Financial & listing details
- Price per square foot: $191/sqft
- Date on market: 12/24/2025
About the community
New Beginnings Start at Home
- Discover how you can save and make your dream home a reality this year!Source: Fischer Homes
4 homes in this community
Available homes
| Listing | Price | Bed / bath | Status |
|---|---|---|---|
| 4517 Renaissance Park Dr | $459,900 | 2 bed / 2 bath | Available |
| 5200 Long Meadow Dr | $529,900 | 2 bed / 2 bath | Available |
| 5482 Sheldon Close | $612,900 | 4 bed / 3 bath | Available |
| 5371 Sheldon Close | $679,900 | 4 bed / 3 bath | Available |
Source: Fischer Homes
Contact builder

By pressing Contact builder, you agree that Zillow Group and other real estate professionals may call/text you about your inquiry, which may involve use of automated means and prerecorded/artificial voices and applies even if you are registered on a national or state Do Not Call list. You don't need to consent as a condition of buying any property, goods, or services. Message/data rates may apply. You also agree to our Terms of Use.
Learn how to advertise your homesEstimated market value
Not available
Estimated sales range
Not available
$4,157/mo
Price history
| Date | Event | Price |
|---|---|---|
| 1/21/2026 | Price change | $603,900+0.5%$191/sqft |
Source: | ||
| 1/2/2026 | Price change | $600,900+0.7%$190/sqft |
Source: | ||
| 11/4/2025 | Price change | $596,900+1%$189/sqft |
Source: | ||
| 8/26/2025 | Price change | $590,900+1.2%$187/sqft |
Source: | ||
| 6/26/2025 | Price change | $583,900+1.6%$185/sqft |
Source: | ||
Public tax history
New Beginnings Start at Home
- Discover how you can save and make your dream home a reality this year!Source: Fischer HomesMonthly payment
Neighborhood: 45005
Nearby schools
GreatSchools rating
- NAHunter Elementary SchoolGrades: K-6Distance: 1.2 mi
- 4/10Franklin High SchoolGrades: 7,9-12Distance: 4.7 mi
- 4/10Franklin Junior High SchoolGrades: 7-8Distance: 4.7 mi
Schools provided by the builder
- District: Franklin City School District (OH)
Source: Fischer Homes. This data may not be complete. We recommend contacting the local school district to confirm school assignments for this home.
