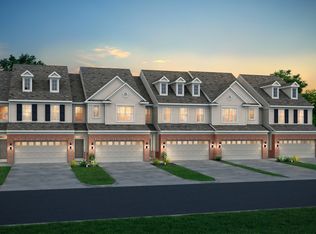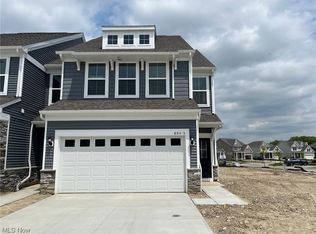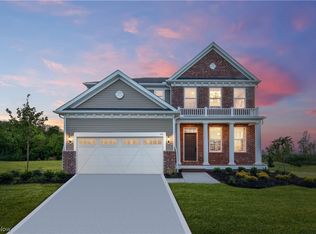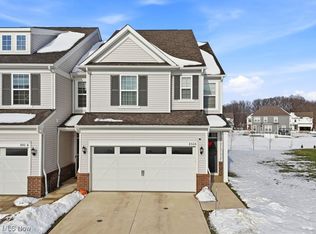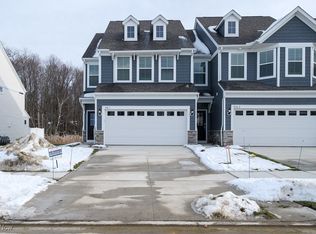The open concept Ashton design is perfect for people who like to entertain. The spacious home includes an open first floor and functional bedroom level offering plenty of options for casual and formal gatherings. Thoughtful, high-end features including granite countertops and a large center kitchen island make a lasting impression.
from $341,990
Buildable plan: Ashton, Renaissance Park at Geauga Lake, Aurora, OH 44202
3beds
1,854sqft
Est.:
Townhouse
Built in 2026
-- sqft lot
$-- Zestimate®
$184/sqft
$-- HOA
Buildable plan
This is a floor plan you could choose to build within this community.
View move-in ready homesWhat's special
Functional bedroom levelOpen conceptSpacious homeGranite countertopsLarge center kitchen island
- 236 |
- 8 |
Travel times
Facts & features
Interior
Bedrooms & bathrooms
- Bedrooms: 3
- Bathrooms: 3
- Full bathrooms: 2
- 1/2 bathrooms: 1
Interior area
- Total interior livable area: 1,854 sqft
Video & virtual tour
Property
Parking
- Total spaces: 2
- Parking features: Garage
- Garage spaces: 2
Features
- Levels: 2.0
- Stories: 2
Construction
Type & style
- Home type: Townhouse
- Property subtype: Townhouse
Condition
- New Construction
- New construction: Yes
Details
- Builder name: Pulte Homes
Community & HOA
Community
- Subdivision: Renaissance Park at Geauga Lake
Location
- Region: Aurora
Financial & listing details
- Price per square foot: $184/sqft
- Date on market: 1/21/2026
About the community
At the former site of Geauga Lake Amusement Park and Sea World, Renaissance Park at Geauga Lake features innovative townhome and single-family designs. Over half of the 246-acre community will be dedicated to woodlands, nature preserve, walking trails, and pocket parks. Located in the highly sought-after Aurora School District near conveniences such as shopping, dining, golf, schools, and work.
870-1 Dipper Ln, Aurora, OH 44202
Source: Pulte
8 homes in this community
Available homes
| Listing | Price | Bed / bath | Status |
|---|---|---|---|
| 955-3 Memory Ln | $410,000 | 3 bed / 3 bath | Move-in ready |
| 950-3 Memory Ln | $415,000 | 3 bed / 3 bath | Available |
| 950-1 Memory Ln | $430,000 | 3 bed / 3 bath | Available |
| 950-4 Memory Ln | $398,410 | 3 bed / 3 bath | Pending |
| 950-5 Memory Ln | $430,000 | 3 bed / 3 bath | Pending |
Available lots
| Listing | Price | Bed / bath | Status |
|---|---|---|---|
| 950-2 Memory Ln | $341,990+ | 3 bed / 3 bath | Customizable |
| 955-2 Memory Ln | $341,990+ | 3 bed / 3 bath | Customizable |
| 955-1 Memory Ln | $343,990+ | 3 bed / 3 bath | Customizable |
Source: Pulte
Contact builder

Connect with the builder representative who can help you get answers to your questions.
By pressing Contact builder, you agree that Zillow Group and other real estate professionals may call/text you about your inquiry, which may involve use of automated means and prerecorded/artificial voices and applies even if you are registered on a national or state Do Not Call list. You don't need to consent as a condition of buying any property, goods, or services. Message/data rates may apply. You also agree to our Terms of Use.
Learn how to advertise your homesEstimated market value
Not available
Estimated sales range
Not available
$2,846/mo
Price history
| Date | Event | Price |
|---|---|---|
| 11/9/2025 | Price change | $341,990-14.5%$184/sqft |
Source: | ||
| 10/18/2025 | Price change | $399,990-7.2%$216/sqft |
Source: | ||
| 10/9/2025 | Price change | $430,980-2.2%$232/sqft |
Source: | ||
| 9/30/2025 | Price change | $440,880+6.2%$238/sqft |
Source: | ||
| 9/19/2025 | Price change | $414,990-1.1%$224/sqft |
Source: | ||
Public tax history
Tax history is unavailable.
Monthly payment
Neighborhood: 44202
Nearby schools
GreatSchools rating
- NACraddock/Miller Elementary SchoolGrades: 1-2Distance: 2.5 mi
- 8/10Harmon Middle SchoolGrades: 6-8Distance: 2.8 mi
- 9/10Aurora High SchoolGrades: 9-12Distance: 2.7 mi
