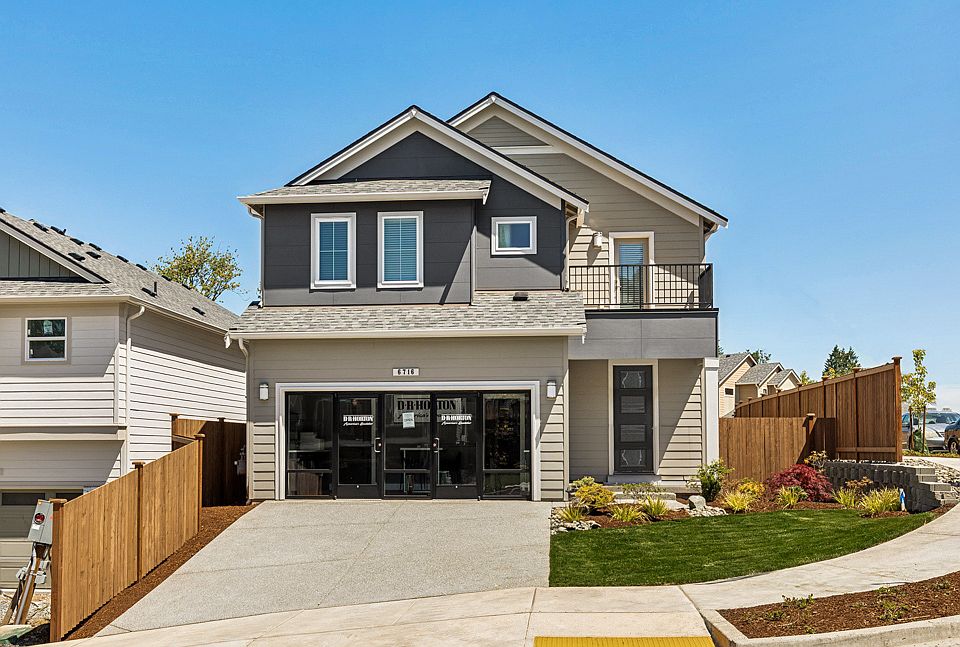Available homes
- Facts: 5 bedrooms. 3 bath. 2485 square feet.
- 5 bd
- 3 ba
- 2,485 sqft
12309 67th Drive SE, Snohomish, WA 98296AvailableMLS# 2370694, NWMLS - Facts: 5 bedrooms. 3 bath. 2485 square feet.
- 5 bd
- 3 ba
- 2,485 sqft
12223 67th Drive SE, Snohomish, WA 98296AvailableMLS# 2375048, NWMLS - Facts: 5 bedrooms. 3 bath. 2485 square feet.
- 5 bd
- 3 ba
- 2,485 sqft
12315 67th Drive SE, Snohomish, WA 98296PendingMLS# 2341101, NWMLS - Facts: 5 bedrooms. 3 bath. 2485 square feet.
- 5 bd
- 3 ba
- 2,485 sqft
12232 67th Drive SE, Snohomish, WA 98296PendingMLS# 2375057, NWMLS - Facts: 4 bedrooms. 3 bath. 2599 square feet.
- 4 bd
- 3 ba
- 2,599 sqft
12227 67th Drive SE, Snohomish, WA 98296PendingMLS# 2371623, NWMLS - Facts: 5 bedrooms. 3 bath. 2698 square feet.
- 5 bd
- 3 ba
- 2,698 sqft
12228 67th Drive SE, Snohomish, WA 98296PendingMLS# 2371631, NWMLS - Facts: 5 bedrooms. 3 bath. 2698 square feet.
- 5 bd
- 3 ba
- 2,698 sqft
12219 67th Drive SE, Snohomish, WA 98296PendingMLS# 2371648, NWMLS - Facts: 5 bedrooms. 3 bath. 2698 square feet.
- 5 bd
- 3 ba
- 2,698 sqft
6716 122nd Place SE, Snohomish, WA 98296PendingMLS# 2378924, NWMLS

