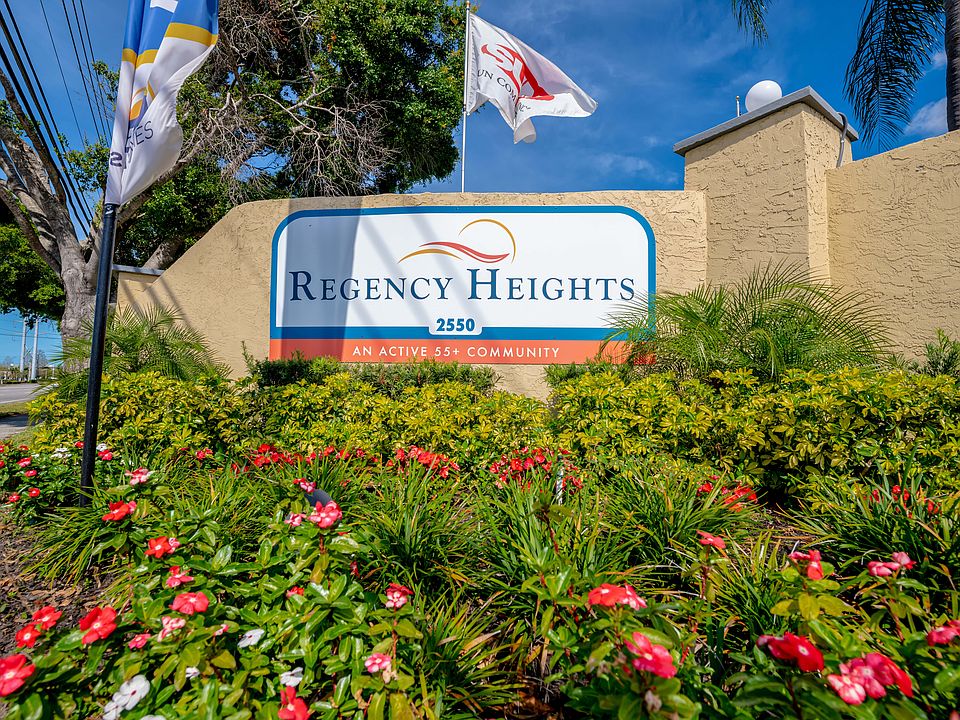Brand New Skyline Elite series home is a large and spacious 2 Bedroom/2 Bath home. This floor plan provides lots of gorgeous Florida sunlight with it s beautiful transom windows. The Kitchen is large and inviting with its own island with electric, large Farmers sink, all Energy Efficient Appliances including a dishwasher. The spacious Primary Bedroom comes with a sizable Walk-In closet, and its own Bathroom Suite that includes a double vanity sink. Look no further! Call to schedule a tour to make this home yours today. This home includes a 7-year Warranty. Do not delay and start the best years of your Active Retirement living at Regency Heights.
New construction
from $189,995
Buildable plan: 2550 State Rd. 580 #0466, Regency Heights, Clearwater, FL 33761
2beds
1,176sqft
Manufactured Home
Built in 2025
-- sqft lot
$-- Zestimate®
$162/sqft
$-- HOA
Buildable plan
This is a floor plan you could choose to build within this community.
View move-in ready homesWhat's special
High ceilingsOpen floor planUtility roomTransom windowsLarge kitchenDouble sinksPrimary bathroom
Call: (727) 610-8207
- 174 |
- 10 |
Travel times
Schedule tour
Select your preferred tour type — either in-person or real-time video tour — then discuss available options with the builder representative you're connected with.
Facts & features
Interior
Bedrooms & bathrooms
- Bedrooms: 2
- Bathrooms: 2
- Full bathrooms: 2
Interior area
- Total interior livable area: 1,176 sqft
Construction
Type & style
- Home type: MobileManufactured
- Property subtype: Manufactured Home
Condition
- New Construction
- New construction: Yes
Details
- Builder name: Sun Homes
Community & HOA
Community
- Subdivision: Regency Heights
Location
- Region: Clearwater
Financial & listing details
- Price per square foot: $162/sqft
- Date on market: 6/23/2025
About the community
View community detailsSource: Sun Homes Manufactured

