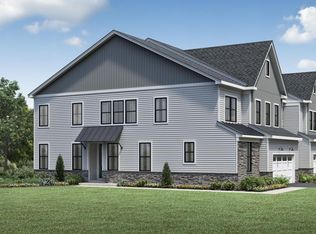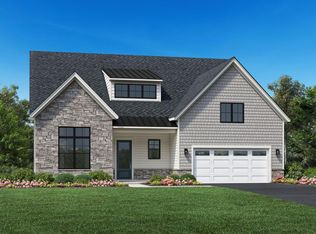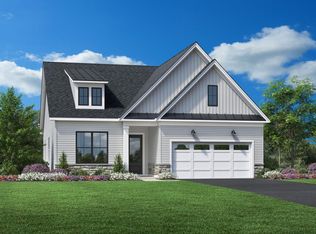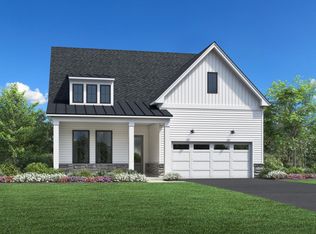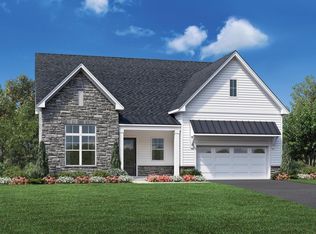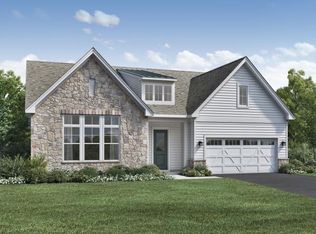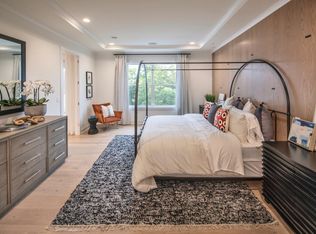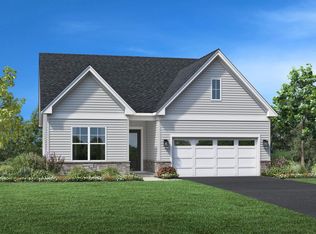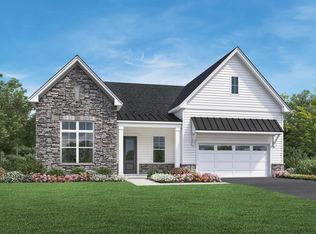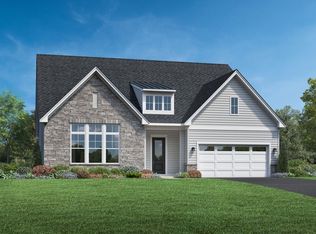Saturated with natural light, the bright open floor plan of the Gwynedd s main living area features a well-designed kitchen with large center island with breakfast bar overlooking the great room and casual dining with access to the rear yard. The kitchen offers plenty of counter and cabinet space with a sizable pantry. A serene primary bath with dual-sink vanity, large luxe shower with seat, linen storage, and private water closet completes the primary bedroom suite with spacious walk-in closet. The secondary bedroom features an ample closet and shared hall bath. Additional highlights include a generous flex room and thoughtful workspace off the great room, a convenient powder room and everyday entry, centrally located laundry, and additional storage.
New construction
55+ community
from $970,995
Buildable plan: Gwynedd, Regency at Waterside - Union Collection, Ambler, PA 19002
2beds
2,432sqft
Est.:
Single Family Residence
Built in 2026
-- sqft lot
$-- Zestimate®
$399/sqft
$-- HOA
Buildable plan
This is a floor plan you could choose to build within this community.
View move-in ready homesWhat's special
Well-designed kitchenConvenient powder roomCentrally located laundryGenerous flex roomThoughtful workspaceSizable pantryAdditional storage
- 74 |
- 2 |
Travel times
Facts & features
Interior
Bedrooms & bathrooms
- Bedrooms: 2
- Bathrooms: 3
- Full bathrooms: 2
- 1/2 bathrooms: 1
Interior area
- Total interior livable area: 2,432 sqft
Video & virtual tour
Property
Parking
- Total spaces: 2
- Parking features: Garage
- Garage spaces: 2
Features
- Levels: 1.0
- Stories: 1
Construction
Type & style
- Home type: SingleFamily
- Property subtype: Single Family Residence
Condition
- New Construction
- New construction: Yes
Details
- Builder name: Toll Brothers
Community & HOA
Community
- Senior community: Yes
- Subdivision: Regency at Waterside - Union Collection
Location
- Region: Ambler
Financial & listing details
- Price per square foot: $399/sqft
- Date on market: 11/19/2025
About the community
55+ communityTrailsClubhouse
The Union Collection at Regency at Waterside features spacious single-family home designs for 55+ active adults. The homes in the Union Collection range in size from 1,755 sq. ft. to over 3,100 sq. ft. and all feature first-floor primary bedroom suites. Homeowners enjoy scenic views with water features throughout the community as well as resort-style amenities and low-maintenance living. Home price does not include any home site premium.

1192 Wythe Blvd, Ambler, PA 19002
Source: Toll Brothers Inc.
Contact builder

Connect with the builder representative who can help you get answers to your questions.
By pressing Contact builder, you agree that Zillow Group and other real estate professionals may call/text you about your inquiry, which may involve use of automated means and prerecorded/artificial voices and applies even if you are registered on a national or state Do Not Call list. You don't need to consent as a condition of buying any property, goods, or services. Message/data rates may apply. You also agree to our Terms of Use.
Learn how to advertise your homesEstimated market value
Not available
Estimated sales range
Not available
$3,774/mo
Price history
| Date | Event | Price |
|---|---|---|
| 10/23/2025 | Price change | $970,995+1%$399/sqft |
Source: | ||
| 10/2/2025 | Price change | $960,995+1.1%$395/sqft |
Source: | ||
| 9/25/2025 | Price change | $950,995+1.1%$391/sqft |
Source: | ||
| 1/28/2025 | Price change | $940,995+0.5%$387/sqft |
Source: | ||
| 1/7/2025 | Price change | $935,995+0.5%$385/sqft |
Source: | ||
Public tax history
Tax history is unavailable.
Monthly payment
Neighborhood: 19002
Nearby schools
GreatSchools rating
- 6/10Simmons El SchoolGrades: K-5Distance: 1.5 mi
- 8/10Keith Valley Middle SchoolGrades: 6-8Distance: 3.7 mi
- 7/10Hatboro-Horsham Senior High SchoolGrades: 9-12Distance: 1.7 mi
