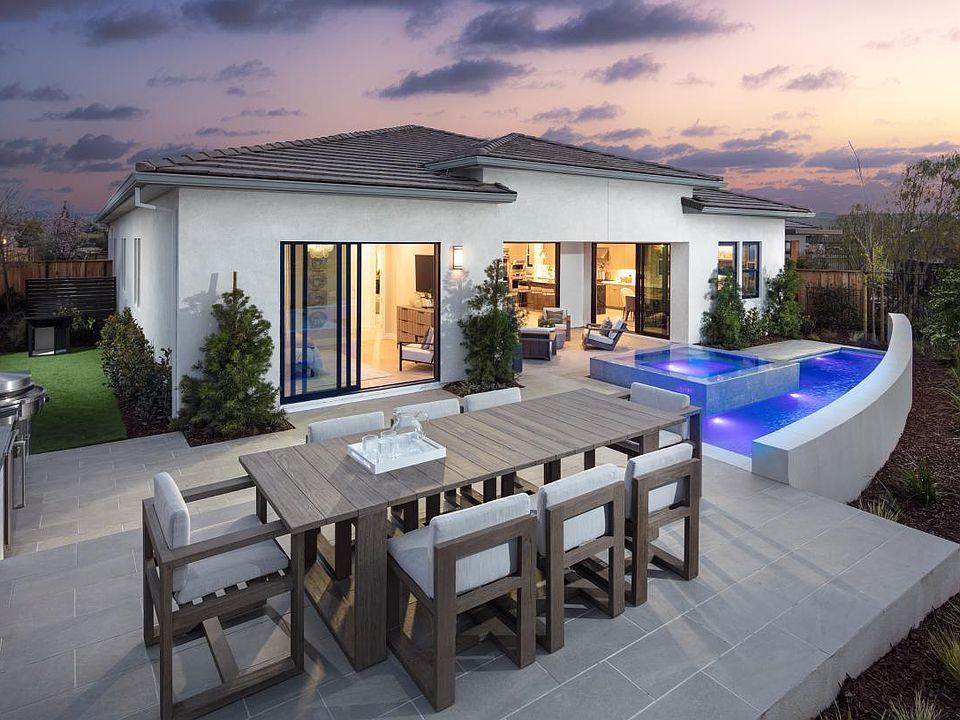Featuring modern architecture and versatile living spaces, the alluring Alpine awaits you. A lovely foyer extends past a generous flex room toward the great room, offering desirable access to the luxury outdoor living space. An airy casual dining area is central to the expertly crafted kitchen, highlighted by an impressive island with accompanying breakfast bar, plenty of counter and cabinet space, a sizable walk-in pantry, and a thoughtful workspace. Complementing the elegant primary bedroom suite is a generous walk-in closet and a palatial primary bath complete with dual vanities, a large soaking tub, a spa-like shower with seat, and a private water closet. Secondary bedrooms, one with a private bath and one with a shared hall bath, can be found off the foyer and feature ample closets. The Alpine also includes plenty of storage space, a convenient everyday entry with drop zone, and easily accessible laundry.
from $964,995
Buildable plan: Alpine, Regency at Tracy Lakes - Echo Collection, Tracy, CA 95377
3beds
2,548sqft
Single Family Residence
Built in 2025
-- sqft lot
$-- Zestimate®
$379/sqft
$-- HOA
Buildable plan
This is a floor plan you could choose to build within this community.
View move-in ready homesWhat's special
Impressive islandBreakfast barExpertly crafted kitchenSecondary bedroomsPrimary bedroom suitePrivate water closetGreat room
- 72 |
- 4 |
Travel times
Facts & features
Interior
Bedrooms & bathrooms
- Bedrooms: 3
- Bathrooms: 3
- Full bathrooms: 3
Interior area
- Total interior livable area: 2,548 sqft
Video & virtual tour
Property
Parking
- Total spaces: 3
- Parking features: Garage
- Garage spaces: 3
Features
- Levels: 1.0
- Stories: 1
Construction
Type & style
- Home type: SingleFamily
- Property subtype: Single Family Residence
Condition
- New Construction
- New construction: Yes
Details
- Builder name: Toll Brothers
Community & HOA
Community
- Senior community: Yes
- Subdivision: Regency at Tracy Lakes - Echo Collection
Location
- Region: Tracy
Financial & listing details
- Price per square foot: $379/sqft
- Date on market: 3/1/2025
About the community
Find your dream home in Regency at Tracy Lakes - Echo Collection. Nestled within a gated 55+ new home community in Tracy, California, these luxury single-story floor plans are designed to be both functional and sophisticated, ranging from 2,548 to 2,775 sq. ft. with 3 bedrooms, 3 baths, and a 3-car garage. Home designs feature spacious great rooms, well-equipped kitchens, versatile flex rooms, outdoor living spaces, and exceptional options, including an office, exterior fireplace, and multi-slide stacking doors. Regency at Tracy Lakes residents enjoy an upscale resort lifestyle with access to a private community amenity center, indoor and outdoor pools, a state-of-the-art fitness center, event lawns, and more. Embrace the best of luxury living in this exceptional 55+ community. Home price does not include any home site premium.
Source: Toll Brothers Inc.

