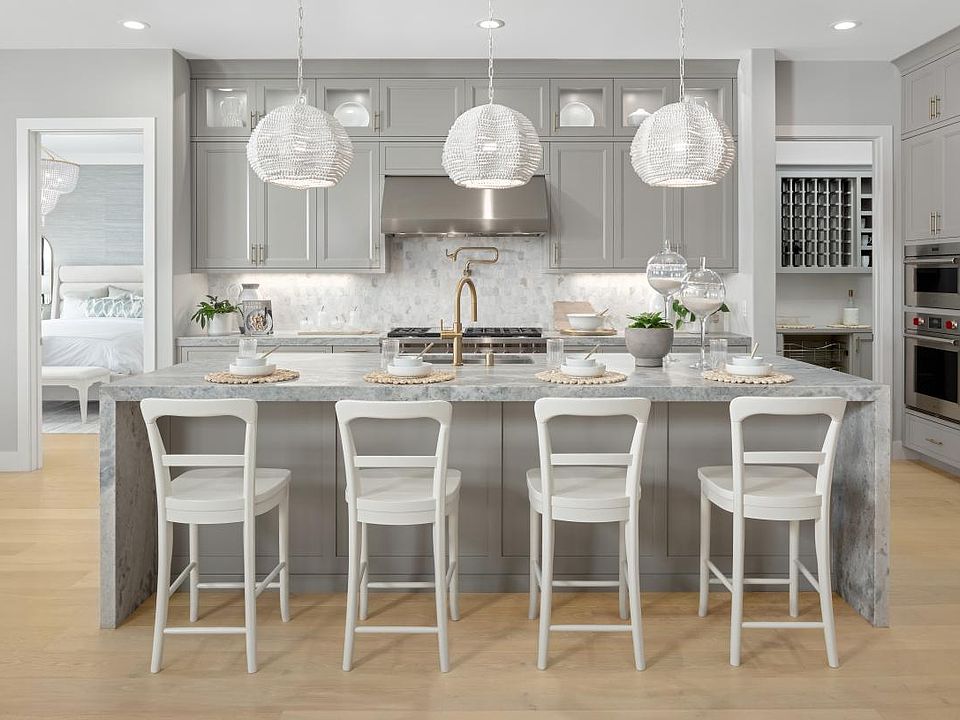An expansive great room and casual dining area are the focal point of the Rubicon's main living space, central to the charming foyer and large luxury outdoor living space beyond. The well-designed kitchen is enhanced by a large center island with breakfast bar, plenty of counter and cabinet space, and a roomy walk-in pantry. Complementing the magnificent primary bedroom suite are a large walk-in closet and a marvelous primary bath with a dual-sink vanity, a large luxe shower with seat, linen storage, and a private water closet. Secondary bedrooms feature sizable closets and shared hall bath. Additional highlights include a spacious flex room, a convenient powder room, an everyday entry with drop zone, a centrally located laundry, and plenty of additional storage.
from $883,995
Buildable plan: Rubicon, Regency at Tracy Lakes - Calero Collection, Tracy, CA 95377
3beds
2,520sqft
Single Family Residence
Built in 2025
-- sqft lot
$867,300 Zestimate®
$351/sqft
$-- HOA
Buildable plan
This is a floor plan you could choose to build within this community.
View move-in ready homesWhat's special
Spacious flex roomConvenient powder roomMarvelous primary bathSecondary bedroomsLarge walk-in closetSizable closetsPrivate water closet
- 94 |
- 7 |
Travel times
Facts & features
Interior
Bedrooms & bathrooms
- Bedrooms: 3
- Bathrooms: 3
- Full bathrooms: 2
- 1/2 bathrooms: 1
Interior area
- Total interior livable area: 2,520 sqft
Video & virtual tour
Property
Parking
- Total spaces: 2
- Parking features: Garage
- Garage spaces: 2
Features
- Levels: 1.0
- Stories: 1
Construction
Type & style
- Home type: SingleFamily
- Property subtype: Single Family Residence
Condition
- New Construction
- New construction: Yes
Details
- Builder name: Toll Brothers
Community & HOA
Community
- Senior community: Yes
- Subdivision: Regency at Tracy Lakes - Calero Collection
Location
- Region: Tracy
Financial & listing details
- Price per square foot: $351/sqft
- Date on market: 3/18/2025
About the community
Enjoy the best of luxury and lifestyle at Regency at Tracy Lakes - Calero Collection. Located in an amenity-rich new 55+ community in Tracy, California, these versatile single-story floor plans are made for modern living, featuring open-concept great rooms with 10 ceilings, well-equipped kitchens, generous flex spaces, and inviting covered patios. Select from premium options such as an office, exterior fireplace, and multi-slide stacking doors to create a new home that perfectly suits your needs. Experience resort-style living just beyond your door with a wide array of exclusive amenities, including indoor and outdoor pools, sports courts, a fitness center, and more, plus a robust calendar of events and activities planned year-round by an onsite lifestyle director. Home price does not include any home site premium.
Source: Toll Brothers Inc.

