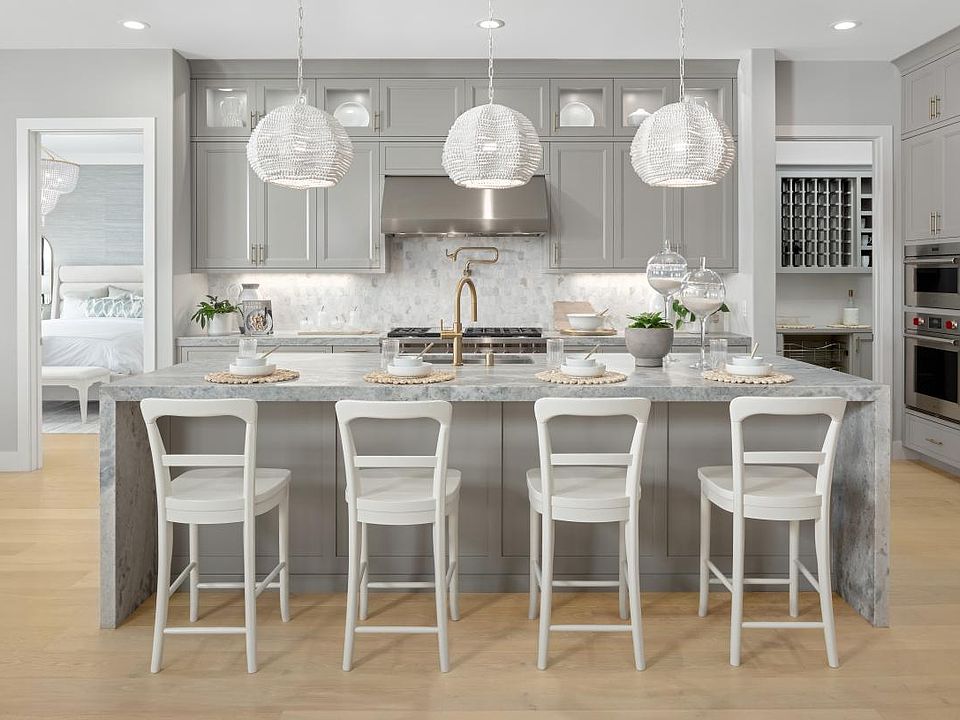The Moraine is defined by a desirable open-concept floor plan with elegant features. The welcoming foyer hallway reveals a beautiful dining room that flows into the spacious great room and casual dining area, presenting views of the luxury outdoor living space. Centrally located is the well-appointed kitchen, highlighted by a large center island with breakfast bar, plenty of counter and cabinet space, an ample walk-in pantry, and passthrough to the dining room. Enhancing the lovely primary bedroom suite is a generous walk-in closet and deluxe primary bath offering a dual-sink vanity, large shower with seat, and a private water closet. Conveniently located off the foyer, the secondary bedroom features a walk-in closet and a private bath. The Moraine also provides a secluded flex room, powder room and everyday entry with drop zone, easily accessible laundry, and additional storage throughout.
from $858,995
Buildable plan: Moraine, Regency at Tracy Lakes - Calero Collection, Tracy, CA 95377
2beds
2,430sqft
Single Family Residence
Built in 2025
-- sqft lot
$837,600 Zestimate®
$353/sqft
$-- HOA
Buildable plan
This is a floor plan you could choose to build within this community.
View move-in ready homesWhat's special
Private bathSecondary bedroomSecluded flex roomGenerous walk-in closetPrimary bedroom suitePrivate water closetDeluxe primary bath
- 29 |
- 2 |
Travel times
Facts & features
Interior
Bedrooms & bathrooms
- Bedrooms: 2
- Bathrooms: 3
- Full bathrooms: 2
- 1/2 bathrooms: 1
Interior area
- Total interior livable area: 2,430 sqft
Video & virtual tour
Property
Parking
- Total spaces: 2
- Parking features: Garage
- Garage spaces: 2
Features
- Levels: 1.0
- Stories: 1
Construction
Type & style
- Home type: SingleFamily
- Property subtype: Single Family Residence
Condition
- New Construction
- New construction: Yes
Details
- Builder name: Toll Brothers
Community & HOA
Community
- Senior community: Yes
- Subdivision: Regency at Tracy Lakes - Calero Collection
Location
- Region: Tracy
Financial & listing details
- Price per square foot: $353/sqft
- Date on market: 3/2/2025
About the community
Enjoy the best of luxury and lifestyle at Regency at Tracy Lakes - Calero Collection. Located in an amenity-rich new 55+ community in Tracy, California, these versatile single-story floor plans are made for modern living, featuring open-concept great rooms with 10 ceilings, well-equipped kitchens, generous flex spaces, and inviting covered patios. Select from premium options such as an office, exterior fireplace, and multi-slide stacking doors to create a new home that perfectly suits your needs. Experience resort-style living just beyond your door with a wide array of exclusive amenities, including indoor and outdoor pools, sports courts, a fitness center, and more, plus a robust calendar of events and activities planned year-round by an onsite lifestyle director. Home price does not include any home site premium.
Source: Toll Brothers Inc.

