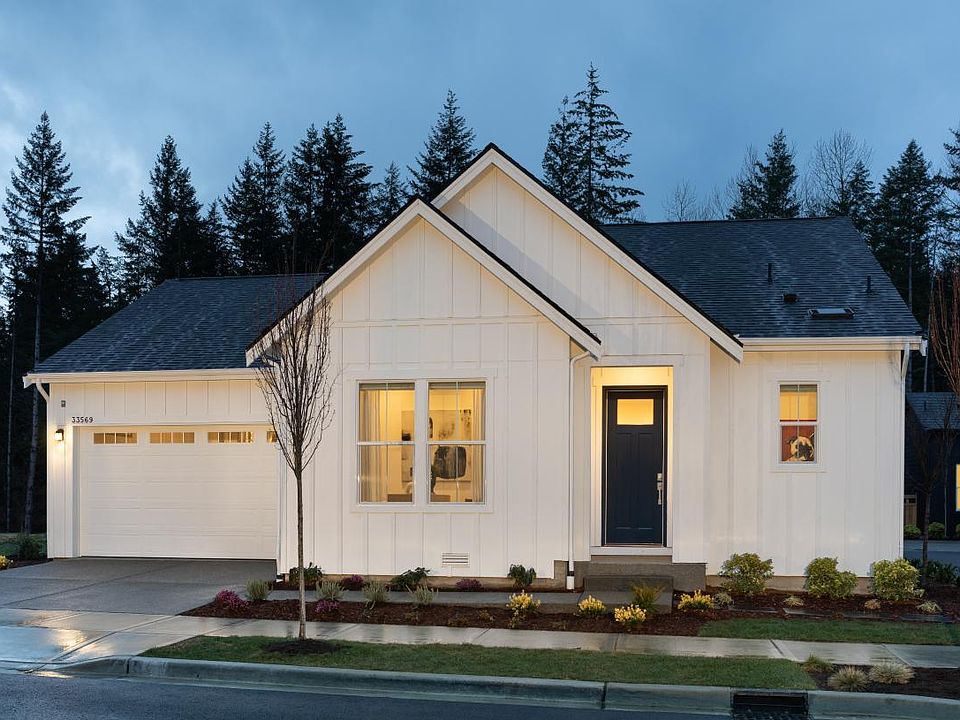The Aquila opens its door to reveal the alluring great room, bright casual dining area, and desirable covered patio. The kitchen is complete with a large center island with breakfast bar, plenty of counter and cabinet space, and sizable pantry. Set within the gracious primary bedroom suite is an ample walk-in closet and charming primary bath with dual-sink vanity, large luxe shower, and private water closet. The generous secondary bedroom features a roomy closet and shared hall bath. Additional highlights include a convenient everyday entry, laundry, and additional storage.
from $624,995
Buildable plan: Aquila, Regency at Ten Trails - Eclipse Collection, Black Diamond, WA 98010
2beds
1,340sqft
Single Family Residence
Built in 2025
-- sqft lot
$-- Zestimate®
$466/sqft
$-- HOA
Buildable plan
This is a floor plan you could choose to build within this community.
View move-in ready homesWhat's special
Roomy closetGenerous secondary bedroomGracious primary bedroom suiteCharming primary bathAmple walk-in closetDual-sink vanityPrivate water closet
Call: (253) 785-3265
- 61 |
- 3 |
Travel times
Facts & features
Interior
Bedrooms & bathrooms
- Bedrooms: 2
- Bathrooms: 2
- Full bathrooms: 2
Interior area
- Total interior livable area: 1,340 sqft
Video & virtual tour
Property
Parking
- Total spaces: 2
- Parking features: Garage
- Garage spaces: 2
Features
- Levels: 1.0
- Stories: 1
Construction
Type & style
- Home type: SingleFamily
- Property subtype: Single Family Residence
Condition
- New Construction
- New construction: Yes
Details
- Builder name: Toll Brothers
Community & HOA
Community
- Senior community: Yes
- Subdivision: Regency at Ten Trails - Eclipse Collection
Location
- Region: Black Diamond
Financial & listing details
- Price per square foot: $466/sqft
- Date on market: 7/12/2025
About the community
TrailsClubhouseViews
Nestled around an auto courtyard, each of the five home designs in the Eclipse Collection, in Black Diamond, Washington, offers an open-concept great room with 10-foot ceilings, optional covered outdoor living, and a spacious primary suite with a large walk-in closet. A variety of modern farmhouse, contemporary, and craftsman architecture will create a picturesque street scene throughout this luxury new home community. Regency at Ten Trails homeowners will enjoy access to an unparalleled, resort-style private clubhouse with an indoor pool, plus all the amenities and activities that the master-planned Ten Trails community offers. With the help of a design consultant, you can select your finishes and personalize your new home. Choose your flooring, lights, quartz countertops, tiling, and more at our Design Studio. Home price does not include any home site premium.
Source: Toll Brothers Inc.

