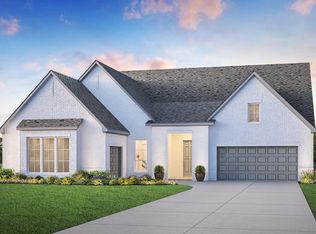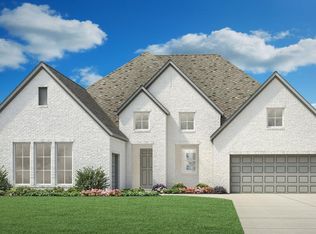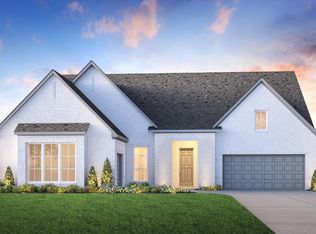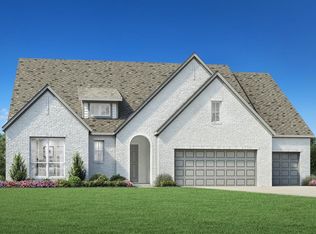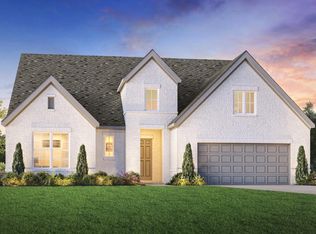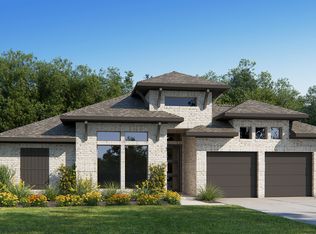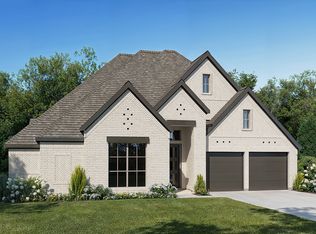From its elegant foyer to its spacious covered patio, to the luxurious primary bedroom suite, the Wetzel is ideally designed to make the most of everyday living. The expansive great room and casual dining area overlook the desirable large covered patio making entertaining a breeze in this home. The kitchen features a large center island with breakfast bar, plenty of counter and cabinet space, a large workspace, and a sizable walk-in pantry. Enhancing the marvelous primary bedroom suite are a charming tray ceiling, dual walk-in closets, and a spa-like primary bath with dual vanities, large luxe shower, linen storage, and private water closet. Secondary bedrooms feature ample closets and private baths. Additional highlights include a secluded media room off the foyer, convenient powder room and everyday entry, centrally located laundry, and additional storage.
New construction
55+ community
from $698,995
Buildable plan: Wetzel, Regency at Santa Rita Ranch - Orchard Collection, Liberty Hill, TX 78642
3beds
3,568sqft
Est.:
Single Family Residence
Built in 2026
-- sqft lot
$678,200 Zestimate®
$196/sqft
$-- HOA
Buildable plan
This is a floor plan you could choose to build within this community.
View move-in ready homesWhat's special
- 13 |
- 0 |
Travel times
Facts & features
Interior
Bedrooms & bathrooms
- Bedrooms: 3
- Bathrooms: 4
- Full bathrooms: 3
- 1/2 bathrooms: 1
Interior area
- Total interior livable area: 3,568 sqft
Video & virtual tour
Property
Parking
- Total spaces: 3
- Parking features: Garage
- Garage spaces: 3
Features
- Levels: 1.0
- Stories: 1
Construction
Type & style
- Home type: SingleFamily
- Property subtype: Single Family Residence
Condition
- New Construction
- New construction: Yes
Details
- Builder name: Toll Brothers
Community & HOA
Community
- Senior community: Yes
- Subdivision: Regency at Santa Rita Ranch - Orchard Collection
Location
- Region: Liberty Hill
Financial & listing details
- Price per square foot: $196/sqft
- Date on market: 12/17/2025
About the community
55+ communityClubhouseViews
The Orchard Collection within Regency at Santa Rita Ranch offers five exceptional home designs ranging from 2,693 to 3,568+ sq. ft. on 70-foot home sites. Homes in this luxury 55+ community located in Liberty Hill, TX, near Austin, include 3 4 bedrooms, 3-car garages, and open floor plans. Enjoy private, resort-style living at its best as you pursue your passions, develop lasting friendships, and explore new territory. This fun-filled, active-adult community offers everything from contemporary home designs to incredible amenities. Both practical and sophisticated, the luxury homes here showcase convenient single-level living designed specifically for adults over age 55. Regency at Santa Rita Ranch was awarded Best 55+ Community by the Home Builders Association of Greater Austin. The Santa Rita Ranch master plan community was twice awarded Best Amenities and twice awarded Lifestyle Program of the Year by the Home Builders Association of Greater Austin, four times awarded Community of the Year by the Austin Business Journal and the Home Builders Association of Greater Austin, and many more! Discover what makes Regency at Santa Rita Ranch an award-winning community. Home price does not include any home site premium.
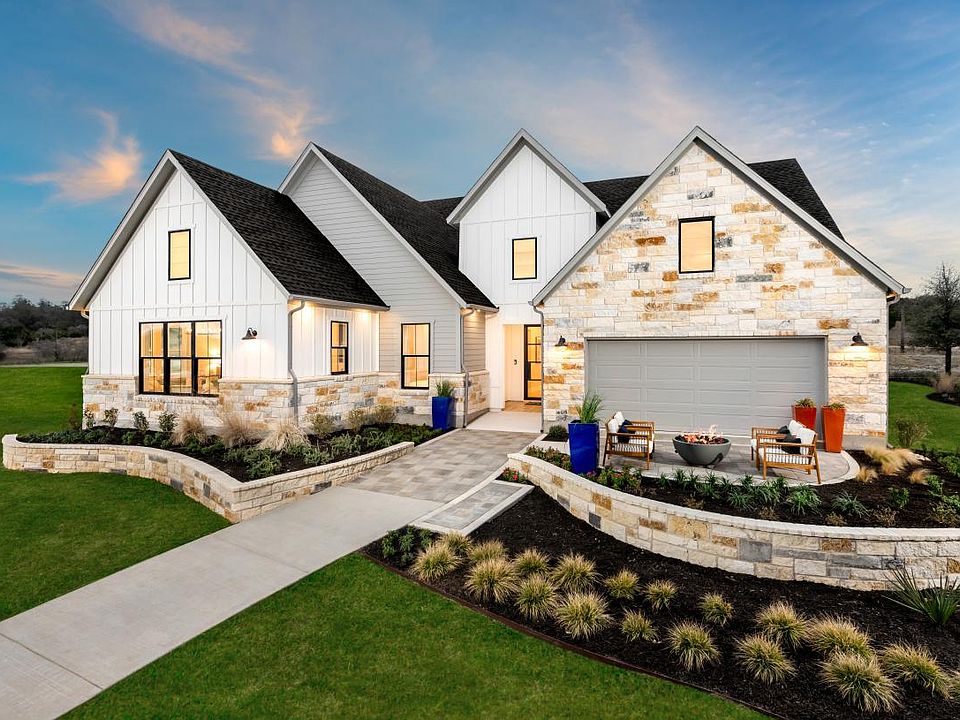
220 Flower Valley Pkwy, Liberty Hill, TX 78642
Source: Toll Brothers Inc.
2 homes in this community
Available homes
| Listing | Price | Bed / bath | Status |
|---|---|---|---|
| 501 Bastia Cv | $763,000 | 3 bed / 3 bath | Available |
| 501 Jacaranda Ct | $854,000 | 3 bed / 4 bath | Available |
Source: Toll Brothers Inc.
Contact builder

Connect with the builder representative who can help you get answers to your questions.
By pressing Contact builder, you agree that Zillow Group and other real estate professionals may call/text you about your inquiry, which may involve use of automated means and prerecorded/artificial voices and applies even if you are registered on a national or state Do Not Call list. You don't need to consent as a condition of buying any property, goods, or services. Message/data rates may apply. You also agree to our Terms of Use.
Learn how to advertise your homesEstimated market value
$678,200
$644,000 - $712,000
$3,611/mo
Price history
| Date | Event | Price |
|---|---|---|
| 1/13/2025 | Price change | $698,995-2.2%$196/sqft |
Source: | ||
| 5/13/2024 | Price change | $714,995+0.7%$200/sqft |
Source: | ||
| 4/18/2024 | Price change | $709,995+1.4%$199/sqft |
Source: | ||
| 3/17/2024 | Listed for sale | $699,995$196/sqft |
Source: | ||
Public tax history
Tax history is unavailable.
Monthly payment
Neighborhood: 78642
Nearby schools
GreatSchools rating
- 8/10Jo Ann Ford Elementary SchoolGrades: PK-5Distance: 6.4 mi
- 7/10Douglas Benold Middle SchoolGrades: 6-8Distance: 8.8 mi
- 5/10East View High SchoolGrades: 9-12Distance: 13.2 mi
