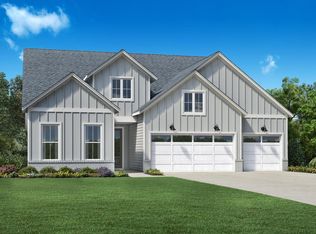New construction
55+ community
Regency at Olde Towne - Excursion Collection by Toll Brothers
Raleigh, NC 27610
Now selling
Age Restricted
From $562k
3 bedrooms
3-4 bathrooms
2.0-2.5k sqft
What's special
PlaygroundParkClubhouse
Experience the perfect mix of urban excitement and an exquisite escape when you call Regency at Olde Towne - Excursion Collection home. Ideally situated close to downtown Raleigh, North Carolina, this exceptional new home community for active adults offers an array of resort-style amenities, including a private clubhouse, pool, and pickleball courts just for Regency residents, and a low-maintenance lifestyle that leaves you more time to enjoy it all. The Excursion Collection features five sophisticated one- to two-story home designs to choose from, ranging from 2,010 2,910 square feet with 3 4 bedrooms, 2.5 to 4 bathrooms, 2-car to 3-car garages, and covered front porches included. With the opportunity to personalize your new home at the Toll Brothers Design Studio, the Excursion Collection brings 55+ luxury living to the greater Raleigh area. Home price does not include any home site premium.
