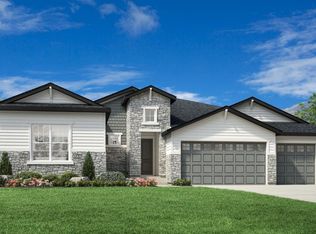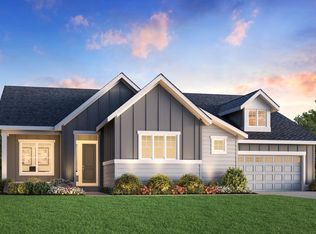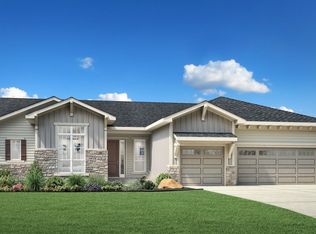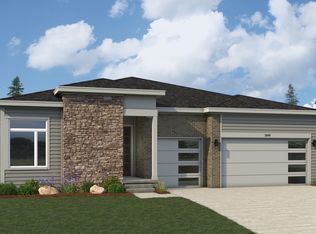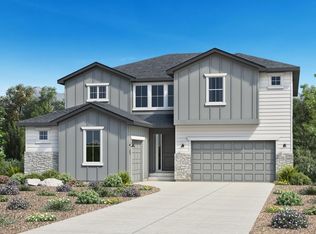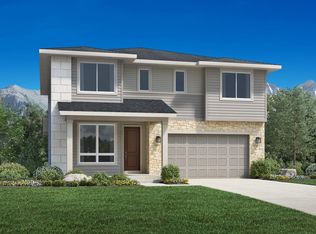Modern deluxe style. The Drake's welcoming covered entry and foyer offer views of the spacious great room, dining room, and desirable covered patio beyond. Overlooking the main living areas, the well-designed kitchen is equipped with a large center island with breakfast bar, plenty of counter and cabinet space, and sizable walk-in pantry. The elegant primary bedroom suite boasts a spacious walk-in closet and deluxe primary bath with dual-sink vanity, large soaking tub, luxe shower with seat, drying area, and private water closet. The ample secondary bedroom features a roomy closet and access to a full hall bath. Additional highlights include a secluded office, centrally located laundry, and additional storage throughout.
New construction
55+ community
from $844,995
Buildable plan: Drake, Regency at Montaine - Boulder Collection, Castle Rock, CO 80104
2beds
2,509sqft
Est.:
Single Family Residence
Built in 2026
-- sqft lot
$816,100 Zestimate®
$337/sqft
$-- HOA
Buildable plan
This is a floor plan you could choose to build within this community.
View move-in ready homesWhat's special
Well-designed kitchenElegant primary bedroom suiteSizable walk-in pantryDeluxe primary bathSpacious great roomLarge soaking tubSecluded office
- 50 |
- 0 |
Travel times
Facts & features
Interior
Bedrooms & bathrooms
- Bedrooms: 2
- Bathrooms: 3
- Full bathrooms: 2
- 1/2 bathrooms: 1
Interior area
- Total interior livable area: 2,509 sqft
Video & virtual tour
Property
Parking
- Total spaces: 3
- Parking features: Garage
- Garage spaces: 3
Features
- Levels: 1.0
- Stories: 1
Construction
Type & style
- Home type: SingleFamily
- Property subtype: Single Family Residence
Condition
- New Construction
- New construction: Yes
Details
- Builder name: Toll Brothers
Community & HOA
Community
- Senior community: Yes
- Subdivision: Regency at Montaine - Boulder Collection
Location
- Region: Castle Rock
Financial & listing details
- Price per square foot: $337/sqft
- Date on market: 1/7/2026
About the community
55+ communityPoolTrailsClubhouse
Regency at Montaine - Boulder Collection includes four grand home designs ranging from 2,500-2,900 square feet, allowing for the penultimate luxury 55+ active-adult living experience. Select structural options from talented architects that suit your lifestyle and collaborate with our design studio to bring your vision to life with hundreds of premium-quality finishes. Experience Toll Brothers quality and attention to detail in every facet of this community, particularly in the exclusive amenity center, featuring lap and lounge pool, spa, state-of-the-art fitness center, pickle and bocce ball courts, tennis court, and more. With 548 acres of open space and 13 miles of trails onsite, explore by bike or on foot, while adjacent I-25 is a gateway to everything Colorado has to offer. Home price does not include any home site premium.
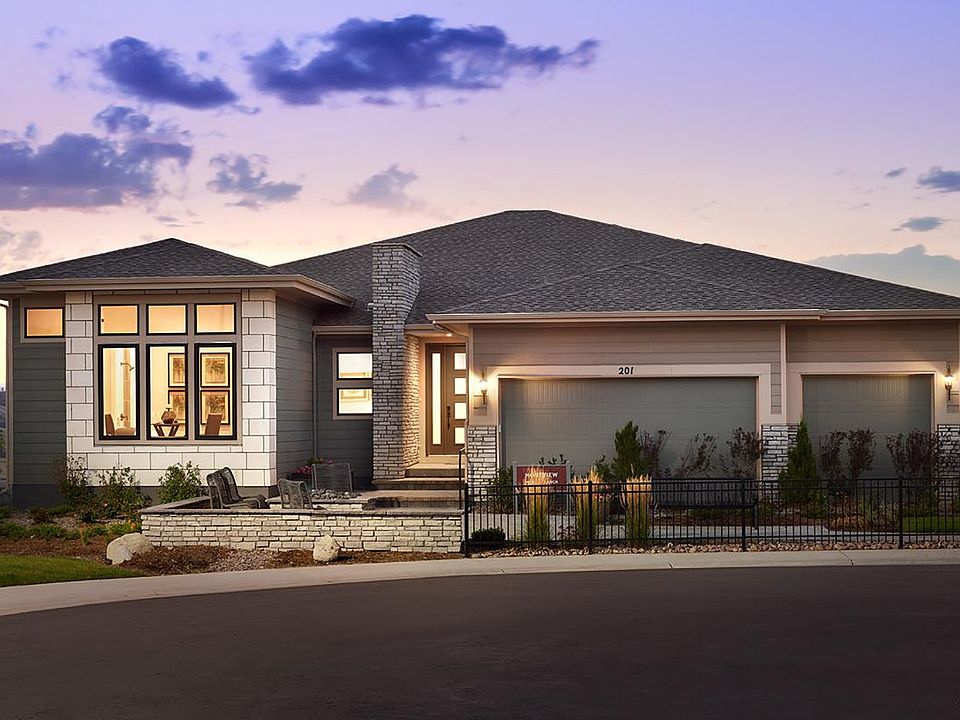
273 Alumroot St, Castle Rock, CO 80104
Source: Toll Brothers Inc.
2 homes in this community
Available homes
| Listing | Price | Bed / bath | Status |
|---|---|---|---|
| 462 Agoseris Way | $1,040,000 | 2 bed / 3 bath | Available |
| 641 Bistort Point | $975,000 | 2 bed / 3 bath | Pending |
Source: Toll Brothers Inc.
Contact builder

Connect with the builder representative who can help you get answers to your questions.
By pressing Contact builder, you agree that Zillow Group and other real estate professionals may call/text you about your inquiry, which may involve use of automated means and prerecorded/artificial voices and applies even if you are registered on a national or state Do Not Call list. You don't need to consent as a condition of buying any property, goods, or services. Message/data rates may apply. You also agree to our Terms of Use.
Learn how to advertise your homesEstimated market value
$816,100
$775,000 - $857,000
$2,921/mo
Price history
| Date | Event | Price |
|---|---|---|
| 1/5/2026 | Price change | $844,995+0.6%$337/sqft |
Source: | ||
| 1/6/2025 | Price change | $839,995+1%$335/sqft |
Source: | ||
| 11/1/2024 | Price change | $831,995+0.5%$332/sqft |
Source: | ||
| 4/3/2024 | Price change | $827,995+0.4%$330/sqft |
Source: | ||
| 1/16/2024 | Listed for sale | $824,995+0.4%$329/sqft |
Source: | ||
Public tax history
Tax history is unavailable.
Monthly payment
Neighborhood: 80104
Nearby schools
GreatSchools rating
- 6/10South Ridge Elementary An Ib World SchoolGrades: K-5Distance: 3.2 mi
- 5/10Mesa Middle SchoolGrades: 6-8Distance: 4.8 mi
- 7/10Douglas County High SchoolGrades: 9-12Distance: 4.5 mi
