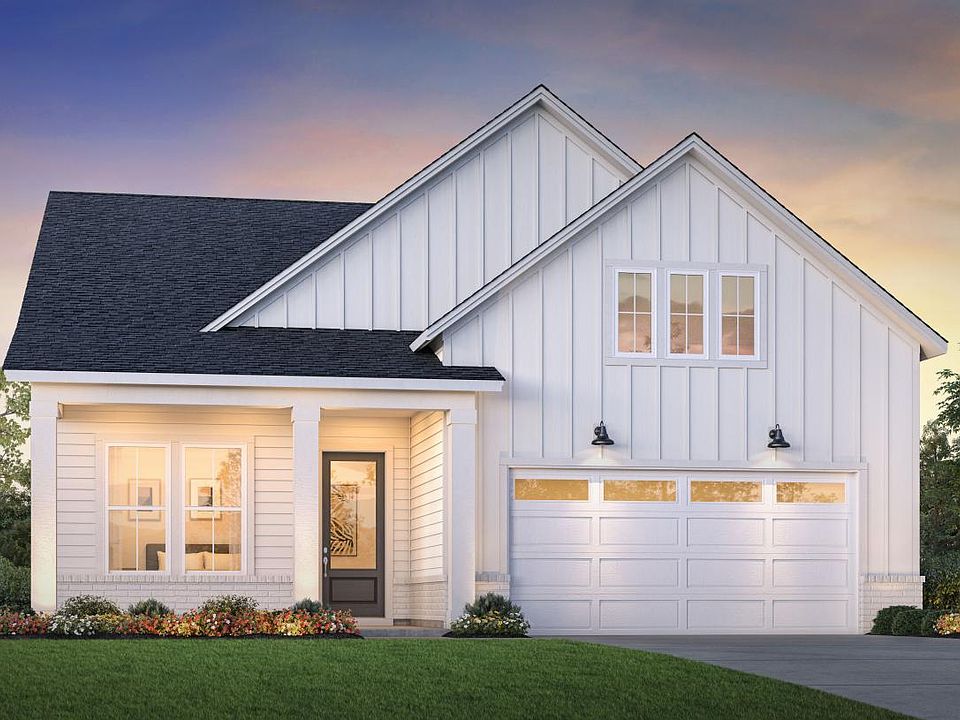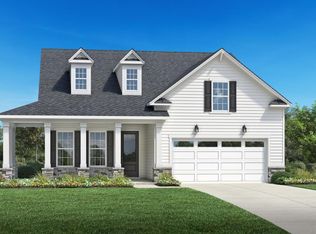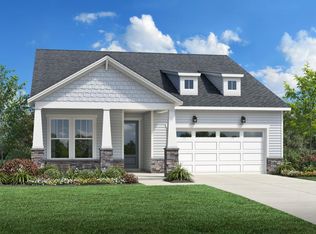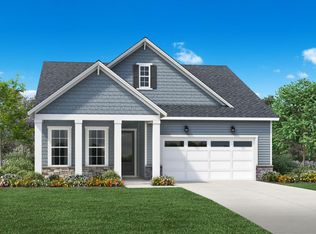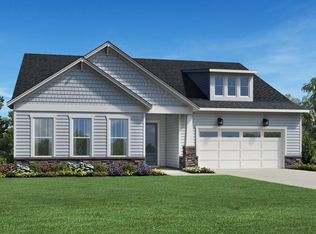From the moment you enter, the Dilworth makes an impression. The airy foyer and hallway reveal a sizable flex room, and views to the expansive great room and casual dining area with covered patio. Highlighting the well-appointed kitchen are a large center island with breakfast bar, plenty of counter and cabinet space, a roomy walk-in pantry, and convenient workspace. The superb primary bedroom suite is complemented by a generous walk-in closet and a serene primary bath with a dual-sink vanity, a large luxe shower with seat, linen storage, and a private water closet. The secondary bedroom features a sizable closet with shared hall bath. Additional highlights include a convenient everyday entry, a centrally located laundry, and plenty of additional storage.
New construction
55+ community
from $565,995
Buildable plan: Dilworth, Regency at Holly Springs - Journey Collection, Holly Springs, NC 27540
2beds
1,680sqft
Single Family Residence
Built in 2025
-- sqft lot
$-- Zestimate®
$337/sqft
$-- HOA
Buildable plan
This is a floor plan you could choose to build within this community.
View move-in ready homesWhat's special
Sizable flex roomConvenient workspaceWell-appointed kitchenLinen storagePrimary bedroom suiteGenerous walk-in closetPrivate water closet
Call: (984) 477-1103
- 54 |
- 2 |
Travel times
Facts & features
Interior
Bedrooms & bathrooms
- Bedrooms: 2
- Bathrooms: 2
- Full bathrooms: 2
Interior area
- Total interior livable area: 1,680 sqft
Video & virtual tour
Property
Parking
- Total spaces: 2
- Parking features: Garage
- Garage spaces: 2
Features
- Levels: 1.0
- Stories: 1
Construction
Type & style
- Home type: SingleFamily
- Property subtype: Single Family Residence
Condition
- New Construction
- New construction: Yes
Details
- Builder name: Toll Brothers
Community & HOA
Community
- Senior community: Yes
- Subdivision: Regency at Holly Springs - Journey Collection
Location
- Region: Holly Springs
Financial & listing details
- Price per square foot: $337/sqft
- Date on market: 12/2/2025
About the community
55+ communityPlaygroundClubhouse
Nestled in Holly Springs, North Carolina, with convenient proximity to Cary and Apex, this 55+ active-adult new home community brings unmatched luxury to a sought-after location. Regency at Holly Springs - Journey Collection offers its residents endless options for socialization and relaxation with private amenities just for Regency homeowners, including a pool, clubhouse, and pickleball courts, plus social membership to 12 Oaks Country Club with its beautiful golf course, restaurant, trails, garden, and more. Buyers can choose from eight sophisticated one- to two-story home designs ranging from 1,644 to 2,370 sq. ft. with 2 to 3 bedrooms, including a first-floor primary bedroom suite, 2 to 3 bathrooms, 2-car garages, and included covered front porches. Once you ve selected your home design, personalize all the details that matter most with the help of a professional designer at the Toll Brothers Design Studio. From the look of your home to the course of your day the choice is all yours at Regency at Holly Springs - Journey Collection. Home price does not include any home site premium.
Source: Toll Brothers Inc.
2 homes in this community
Available homes
| Listing | Price | Bed / bath | Status |
|---|---|---|---|
| 216 Trunnel St | $649,000 | 2 bed / 2 bath | Available |
| 224 Trunnel St | $661,000 | 3 bed / 2 bath | Available |
Source: Toll Brothers Inc.
Contact builder

Connect with the builder representative who can help you get answers to your questions.
By pressing Contact builder, you agree that Zillow Group and other real estate professionals may call/text you about your inquiry, which may involve use of automated means and prerecorded/artificial voices and applies even if you are registered on a national or state Do Not Call list. You don't need to consent as a condition of buying any property, goods, or services. Message/data rates may apply. You also agree to our Terms of Use.
Learn how to advertise your homesEstimated market value
Not available
Estimated sales range
Not available
$2,316/mo
Price history
| Date | Event | Price |
|---|---|---|
| 4/16/2025 | Price change | $565,995+0.7%$337/sqft |
Source: | ||
| 1/11/2025 | Price change | $561,995+0.9%$335/sqft |
Source: | ||
| 12/11/2024 | Price change | $556,995+0.5%$332/sqft |
Source: | ||
| 10/9/2024 | Price change | $553,995+0.9%$330/sqft |
Source: | ||
| 5/14/2024 | Listed for sale | $548,995$327/sqft |
Source: | ||
Public tax history
Tax history is unavailable.
Monthly payment
Neighborhood: 27540
Nearby schools
GreatSchools rating
- 9/10Oakview ElementaryGrades: PK-5Distance: 1.2 mi
- 10/10Apex Friendship MiddleGrades: 6-8Distance: 3.5 mi
- 9/10Holly Springs HighGrades: 9-12Distance: 2.7 mi
