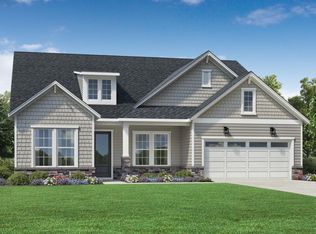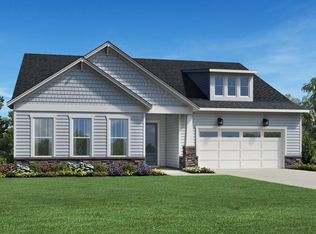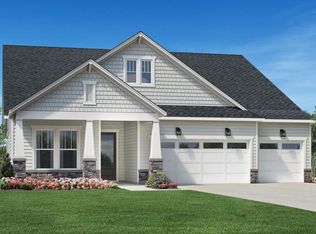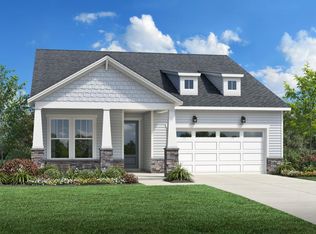The kitchen is truly the heart of the William home design. Overlooking the expansive great room, casual dining area, and spacious covered patio, the well-appointed kitchen is complete with a large center island with breakfast bar, plenty of counter and cabinet space, and an ample walk-in pantry. Complementing the majestic primary bedroom suite are a large walk-in closet and lovely primary bath with dual vanities, a large luxe shower with seat, linen storage, and a private water closet. Secondary bedrooms, one with private bath, the other with shared hall bath, feature roomy closets. Additional highlights include a generous flex room adjacent to the great room, a convenient everyday entry with adjacent laundry, and ample additional storage.
New construction
55+ community
from $729,995
Buildable plan: William, Regency at Holly Springs - Excursion Collection, Holly Springs, NC 27540
3beds
2,465sqft
Est.:
Single Family Residence
Built in 2026
-- sqft lot
$-- Zestimate®
$296/sqft
$-- HOA
Buildable plan
This is a floor plan you could choose to build within this community.
View move-in ready homesWhat's special
Ample walk-in pantrySpacious covered patioAmple additional storageLarge walk-in closetMajestic primary bedroom suiteRoomy closetsDual vanities
- 252 |
- 4 |
Travel times
Facts & features
Interior
Bedrooms & bathrooms
- Bedrooms: 3
- Bathrooms: 3
- Full bathrooms: 3
Interior area
- Total interior livable area: 2,465 sqft
Video & virtual tour
Property
Parking
- Total spaces: 3
- Parking features: Garage
- Garage spaces: 3
Features
- Levels: 1.0
- Stories: 1
Construction
Type & style
- Home type: SingleFamily
- Property subtype: Single Family Residence
Condition
- New Construction
- New construction: Yes
Details
- Builder name: Toll Brothers
Community & HOA
Community
- Senior community: Yes
- Subdivision: Regency at Holly Springs - Excursion Collection
Location
- Region: Holly Springs
Financial & listing details
- Price per square foot: $296/sqft
- Date on market: 1/12/2026
About the community
55+ communityPlaygroundClubhouse
Nestled in Holly Springs, North Carolina, with convenient proximity to Cary and Apex, this 55+ active-adult new home community brings unmatched luxury to a sought-after location. Regency at Holly Springs - Excursion Collection offers its residents endless options for socialization and relaxation with private amenities just for Regency homeowners, including a pool, clubhouse, and pickleball courts, plus social membership to 12 Oaks Country Club with its beautiful golf course, restaurant, trails, garden, and more. Buyers can choose from eight graceful one- to two-story home designs ranging from 2,115 to 2,910 sq. ft. with 3-4 bedrooms, including a first-floor primary bedroom suite, 2.5 to 4 bathrooms, 2- to 3-car garages, and included covered patios. Once you ve selected your home design, personalize all the details that matter most with the help of a professional designer at the Toll Brothers Design Studio. From the look of your home to the course of your day the choice is all yours at Regency at Holly Springs - Excursion Collection. Home price does not include any home site premium.
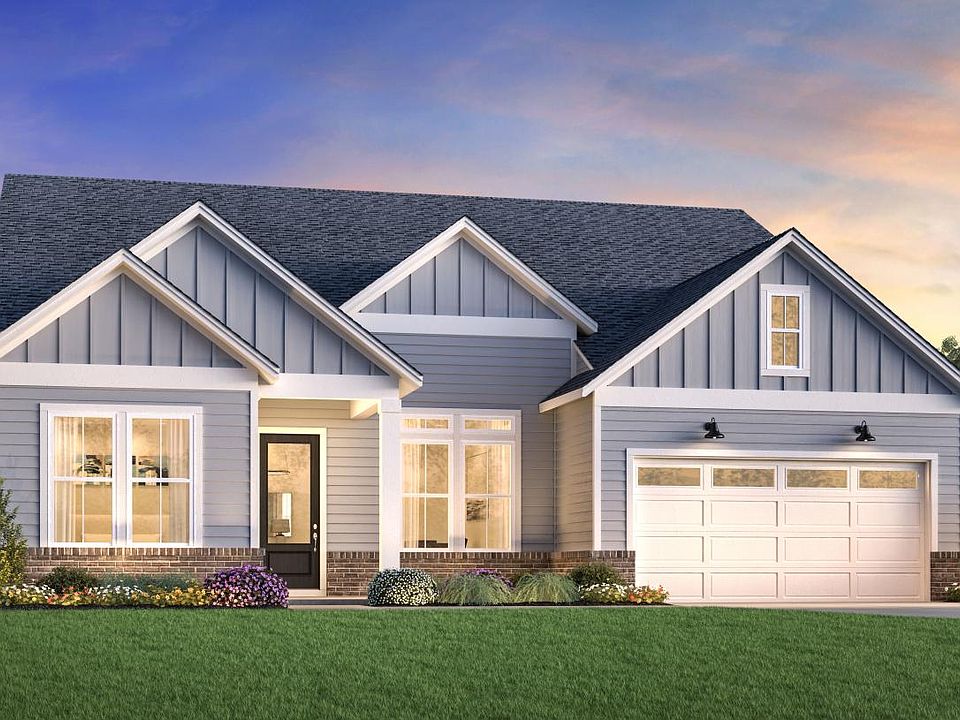
205 Regency Ridge Dr, Holly Springs, NC 27540
Source: Toll Brothers Inc.
2 homes in this community
Available homes
| Listing | Price | Bed / bath | Status |
|---|---|---|---|
| 113 Dunton St | $899,000 | 3 bed / 4 bath | Available |
| 208 Dunton St | $851,000 | 3 bed / 3 bath | Pending |
Source: Toll Brothers Inc.
Contact builder

Connect with the builder representative who can help you get answers to your questions.
By pressing Contact builder, you agree that Zillow Group and other real estate professionals may call/text you about your inquiry, which may involve use of automated means and prerecorded/artificial voices and applies even if you are registered on a national or state Do Not Call list. You don't need to consent as a condition of buying any property, goods, or services. Message/data rates may apply. You also agree to our Terms of Use.
Learn how to advertise your homesEstimated market value
Not available
Estimated sales range
Not available
$2,674/mo
Price history
| Date | Event | Price |
|---|---|---|
| 10/17/2025 | Price change | $729,995+0.7%$296/sqft |
Source: | ||
| 9/30/2025 | Price change | $724,995+1.1%$294/sqft |
Source: | ||
| 9/17/2025 | Price change | $716,995+0.7%$291/sqft |
Source: | ||
| 8/26/2025 | Price change | $711,995+0.7%$289/sqft |
Source: | ||
| 8/1/2025 | Price change | $706,995+0.7%$287/sqft |
Source: | ||
Public tax history
Tax history is unavailable.
Monthly payment
Neighborhood: 27540
Nearby schools
GreatSchools rating
- 9/10Oakview ElementaryGrades: PK-5Distance: 1.2 mi
- 10/10Apex Friendship MiddleGrades: 6-8Distance: 3.5 mi
- 9/10Holly Springs HighGrades: 9-12Distance: 2.7 mi
