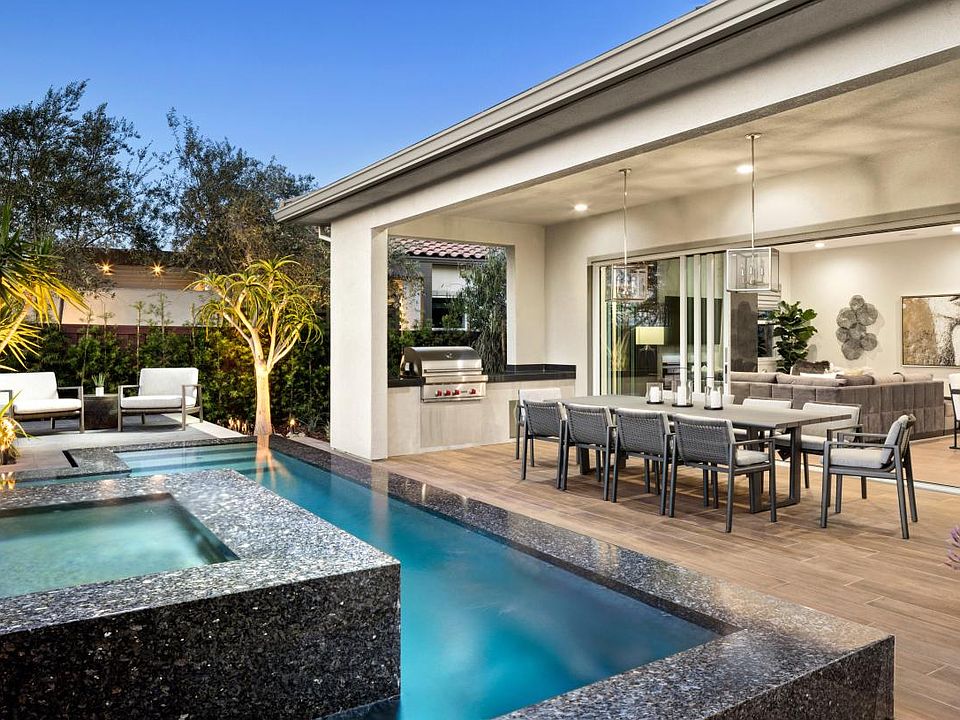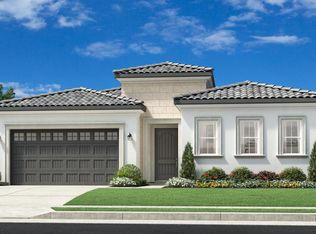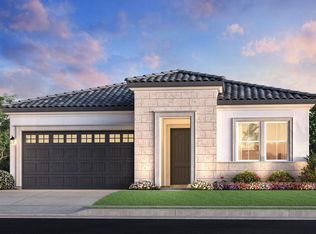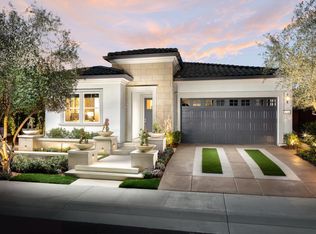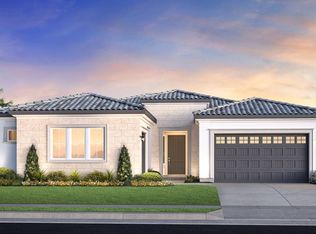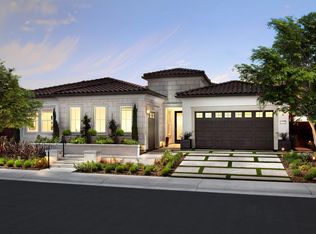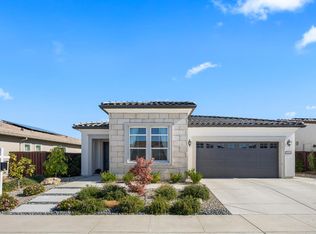The Whitney's inviting covered porch and welcoming foyer flow past the spacious flex room, revealing the expansive great room and views to the desirable outdoor living space beyond. The well-designed kitchen overlooks a bright casual dining area, and is complete with a large center island with breakfast bar, plenty of counter and cabinet space, and roomy walk-in pantry. The stunning primary bedroom suite is highlighted by a massive walk-in closet and spa-like primary bath with dual-sink vanity, large luxe shower with seat, and private water closet. The sizable secondary bedroom features an ample closet and private bath. Additional highlights include a convenient powder room, centrally located laundry, and additional storage.
New construction
55+ community
from $797,995
Buildable plan: Whitney, Regency at Folsom Ranch - Shasta Collection, Folsom, CA 95630
2beds
2,148sqft
Single Family Residence
Built in 2025
-- sqft lot
$-- Zestimate®
$372/sqft
$-- HOA
Buildable plan
This is a floor plan you could choose to build within this community.
View move-in ready homesWhat's special
Covered porchPrivate bathConvenient powder roomMassive walk-in closetPrivate water closetStunning primary bedroom suiteSizable secondary bedroom
Call: (530) 240-7576
- 79 |
- 4 |
Travel times
Facts & features
Interior
Bedrooms & bathrooms
- Bedrooms: 2
- Bathrooms: 3
- Full bathrooms: 2
- 1/2 bathrooms: 1
Interior area
- Total interior livable area: 2,148 sqft
Video & virtual tour
Property
Parking
- Total spaces: 2
- Parking features: Garage
- Garage spaces: 2
Features
- Levels: 1.0
- Stories: 1
Construction
Type & style
- Home type: SingleFamily
- Property subtype: Single Family Residence
Condition
- New Construction
- New construction: Yes
Details
- Builder name: Toll Brothers
Community & HOA
Community
- Senior community: Yes
- Subdivision: Regency at Folsom Ranch - Shasta Collection
Location
- Region: Folsom
Financial & listing details
- Price per square foot: $372/sqft
- Date on market: 11/10/2025
About the community
55+ communityTrailsClubhouse
This luxury collection of single-story homes features 2 3 bedroom, 2.5 3.5 bathroom home designs ranging from 2,012 2,148 square feet. Homeowners in this 55+ active-adult community will enjoy an impressive selection of first-class amenities including an expansive 18,000-square-foot clubhouse with access to onsite food and beverage services, a heated pool and fitness center. Home price does not include any home site premium.
Source: Toll Brothers Inc.
5 homes in this community
Homes based on this plan
| Listing | Price | Bed / bath | Status |
|---|---|---|---|
| 3674 Sagewood Ln | $880,000 | 2 bed / 3 bath | Move-in ready |
| 4080 Sunny Oaks Dr | $909,000 | 2 bed / 3 bath | Available January 2026 |
| 3715 Salvia Ln | $899,000 | 2 bed / 3 bath | Available March 2026 |
| 4099 Sunny Oaks Dr | $885,000 | 2 bed / 3 bath | Available May 2026 |
Other available homes
| Listing | Price | Bed / bath | Status |
|---|---|---|---|
| 3695 Sagewood Ln | $887,000 | 2 bed / 3 bath | Available February 2026 |
Source: Toll Brothers Inc.
Contact builder

Connect with the builder representative who can help you get answers to your questions.
By pressing Contact builder, you agree that Zillow Group and other real estate professionals may call/text you about your inquiry, which may involve use of automated means and prerecorded/artificial voices and applies even if you are registered on a national or state Do Not Call list. You don't need to consent as a condition of buying any property, goods, or services. Message/data rates may apply. You also agree to our Terms of Use.
Learn how to advertise your homesEstimated market value
Not available
Estimated sales range
Not available
$3,421/mo
Price history
| Date | Event | Price |
|---|---|---|
| 5/30/2025 | Price change | $797,995+0.3%$372/sqft |
Source: | ||
| 1/18/2025 | Price change | $795,995+0.6%$371/sqft |
Source: | ||
| 5/31/2024 | Price change | $790,995+0.6%$368/sqft |
Source: | ||
| 3/9/2024 | Price change | $785,995+0.6%$366/sqft |
Source: | ||
| 2/29/2024 | Listed for sale | $780,995+0.6%$364/sqft |
Source: | ||
Public tax history
Tax history is unavailable.
Monthly payment
Neighborhood: 95630
Nearby schools
GreatSchools rating
- 8/10Mangini Ranch ElementaryGrades: K-5Distance: 0.7 mi
- 8/10Folsom Middle SchoolGrades: 6-8Distance: 3.8 mi
- 10/10Folsom High SchoolGrades: 9-12Distance: 2.8 mi
