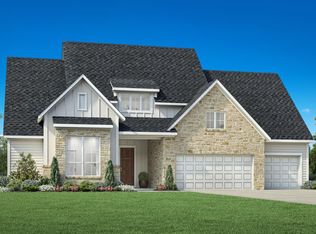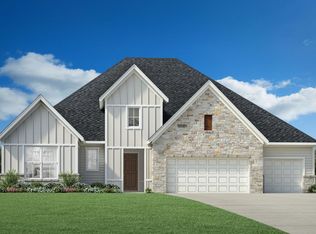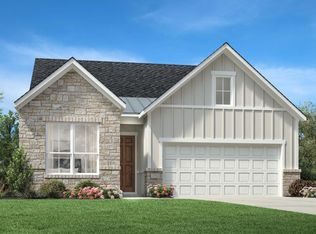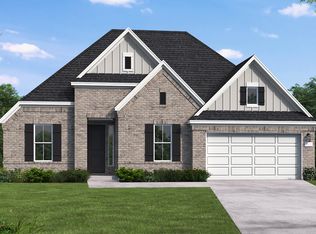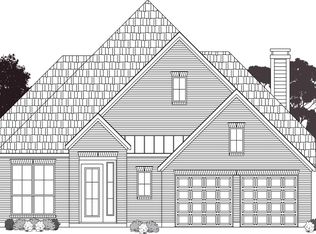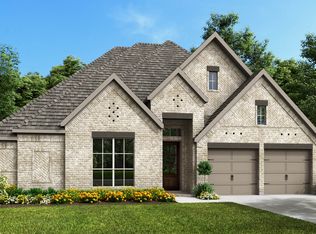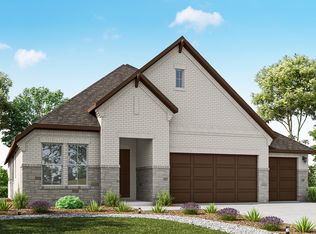The Comal delivers an alluring mix of modern luxury and comfort within its spacious, single-level layout. Upon entering through the inviting foyer, you are greeted by the expansive main living space which features cathedral ceilings throughout. A beautiful great room seamlessly connects to a casual dining area and the exceptionally designed kitchen, featuring an oversized center island, walk-in pantry, and a versatile workspace. The elegant primary bedroom suite is secluded off the great room, offering a tray ceiling, a generous walk-in closet, and a spa-like private bath with dual vanities, a luxe shower with seat, and a private water closet. Two secondary bedrooms are sizable, enhanced with roomy closets and a shared full bath. A stunning covered patio and a flex room with a tray ceiling offer additional space for entertaining and relaxing. The Comal also offers a convenient everyday entry, a powder room, easily accessible laundry, and plenty of storage.
New construction
55+ community
from $630,995
Buildable plan: Comal, Regency at Chambers Creek - Riverside Collection, Willis, TX 77318
3beds
2,846sqft
Est.:
Single Family Residence
Built in 2026
-- sqft lot
$612,900 Zestimate®
$222/sqft
$-- HOA
Buildable plan
This is a floor plan you could choose to build within this community.
View move-in ready homesWhat's special
- 28 |
- 4 |
Travel times
Facts & features
Interior
Bedrooms & bathrooms
- Bedrooms: 3
- Bathrooms: 3
- Full bathrooms: 2
- 1/2 bathrooms: 1
Interior area
- Total interior livable area: 2,846 sqft
Video & virtual tour
Property
Parking
- Total spaces: 3
- Parking features: Garage
- Garage spaces: 3
Features
- Levels: 1.0
- Stories: 1
Construction
Type & style
- Home type: SingleFamily
- Property subtype: Single Family Residence
Condition
- New Construction
- New construction: Yes
Details
- Builder name: Toll Brothers
Community & HOA
Community
- Senior community: Yes
- Subdivision: Regency at Chambers Creek - Riverside Collection
Location
- Region: Willis
Financial & listing details
- Price per square foot: $222/sqft
- Date on market: 2/5/2026
About the community
55+ communityGolfCourseViews
Designed for 55+ active adults in Willis, TX, Regency at Chambers Creek - Riverside Collection offers a spectacular selection of 70-foot home sites and new single-family home designs. Set within the beautiful rolling hills just north of Houston, the Chambers Creek master plan boasts a unique selection of resort-style amenities, including a private boat launch, vineyard, community garden, nine-hole Tom Lehman golf course, 18-hole putting course, and so much more. Practical and sophisticated, Regency at Chambers Creek homes showcase convenient single-level living designed specifically for adults over age 55 and modern open floor plans ideal for entertaining, all within an exclusive gated setting featuring controlled access with an attendant. Personalize your dream home at the Toll Brothers Design Studio and create a space that reflects your unique taste and style in this vibrant and sought-after destination for active adults. Home price does not include any home site premium.

9835 Vista Ridge Cir, Willis, TX 77318
Source: Toll Brothers Inc.
Contact builder

Connect with the builder representative who can help you get answers to your questions.
By pressing Contact builder, you agree that Zillow Group and other real estate professionals may call/text you about your inquiry, which may involve use of automated means and prerecorded/artificial voices and applies even if you are registered on a national or state Do Not Call list. You don't need to consent as a condition of buying any property, goods, or services. Message/data rates may apply. You also agree to our Terms of Use.
Learn how to advertise your homesEstimated market value
$612,900
$582,000 - $644,000
$3,150/mo
Price history
| Date | Event | Price |
|---|---|---|
| 11/19/2025 | Price change | $630,995+1.1%$222/sqft |
Source: | ||
| 8/8/2025 | Price change | $623,995+1.1%$219/sqft |
Source: | ||
| 7/16/2025 | Price change | $616,995+0.5%$217/sqft |
Source: | ||
| 6/16/2025 | Listed for sale | $613,995$216/sqft |
Source: | ||
Public tax history
Tax history is unavailable.
Monthly payment
Neighborhood: 77318
Nearby schools
GreatSchools rating
- 3/10Child Care Hardy Elementary SchoolGrades: K-5Distance: 1.5 mi
- 2/10Lynn Lucas Middle SchoolGrades: 6-8Distance: 1.5 mi
- 6/10Willis High SchoolGrades: 9-12Distance: 4.2 mi

